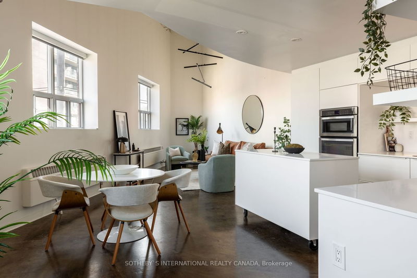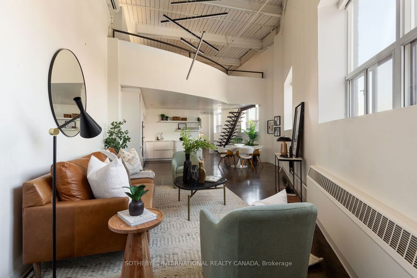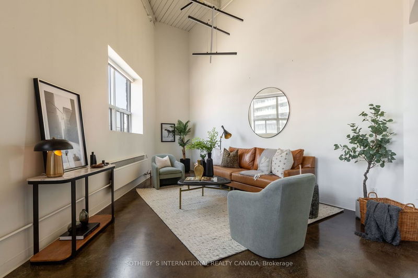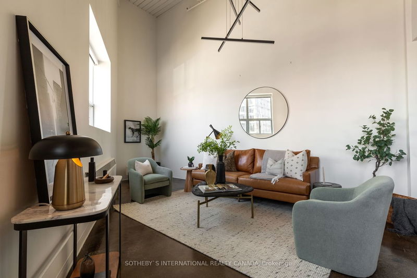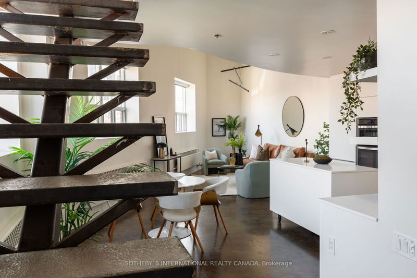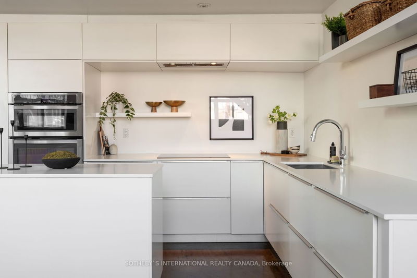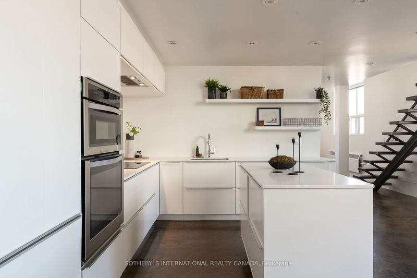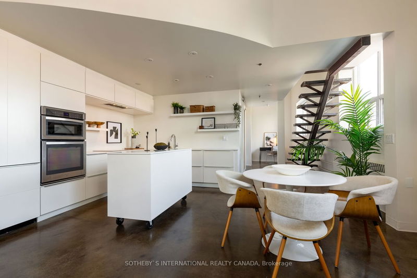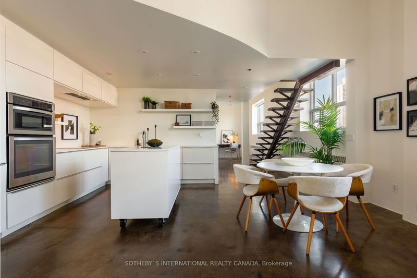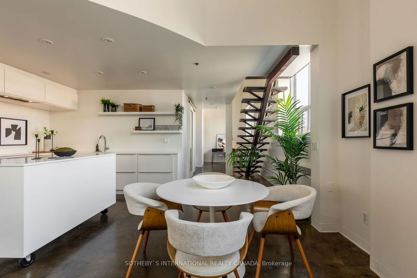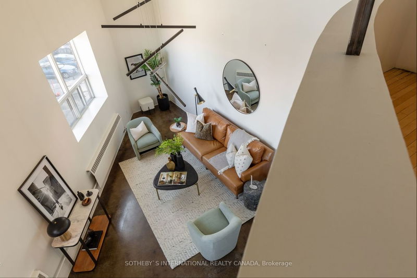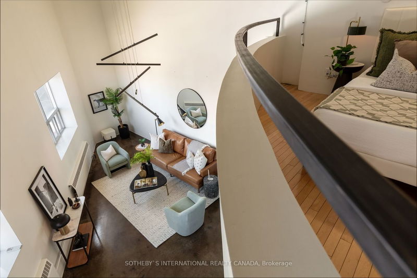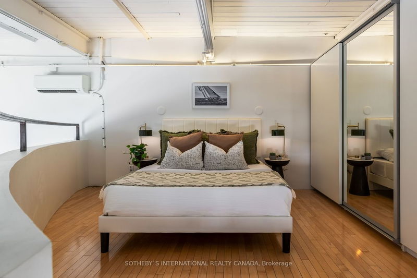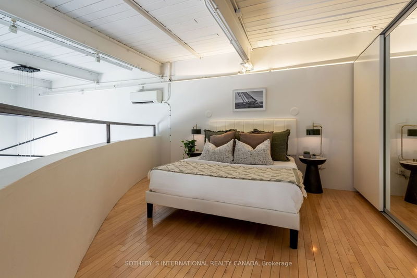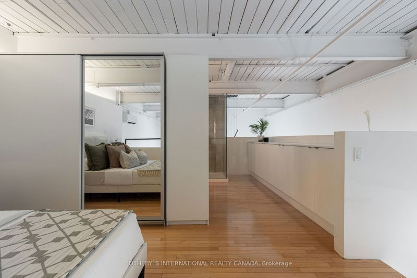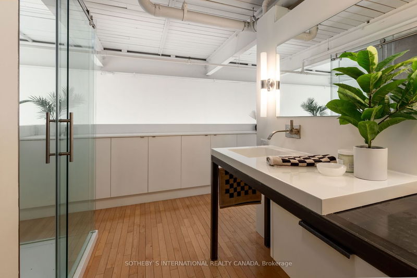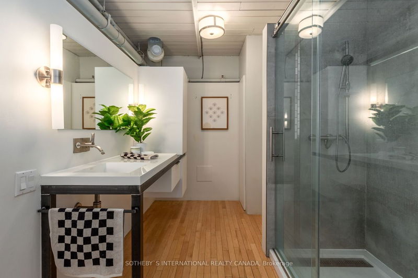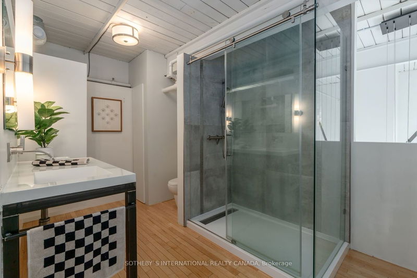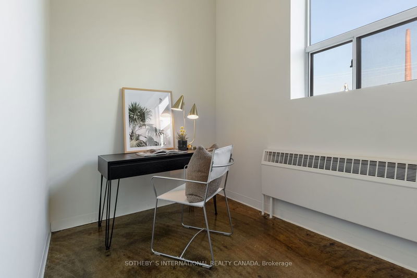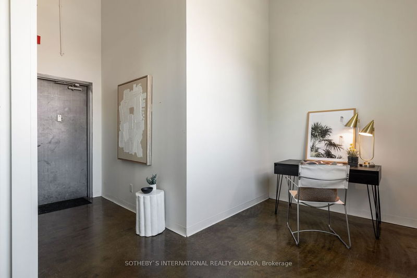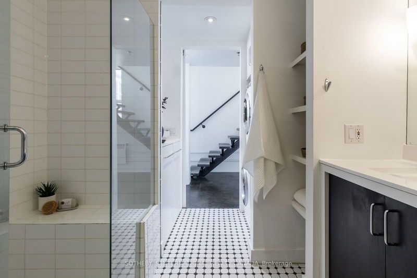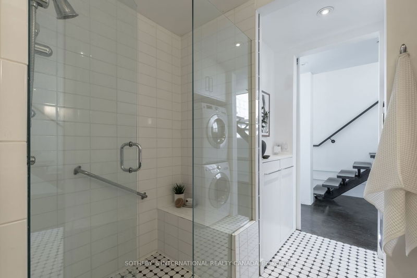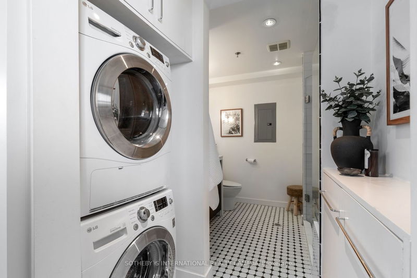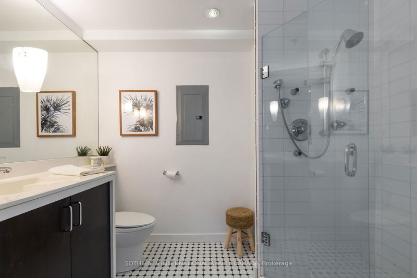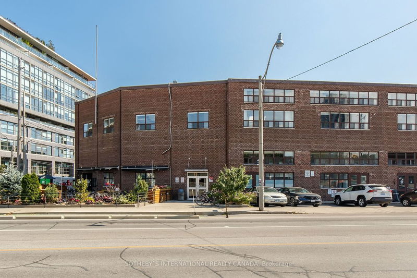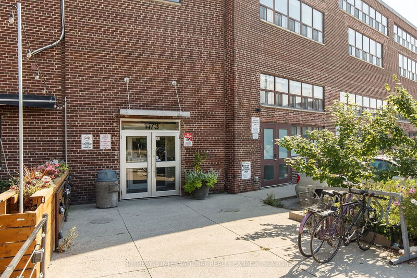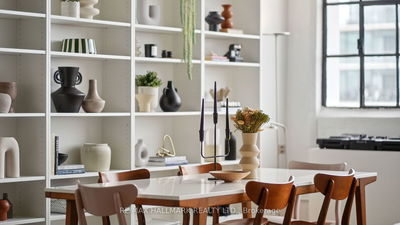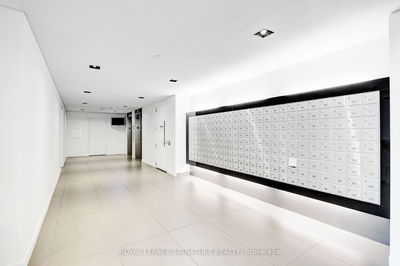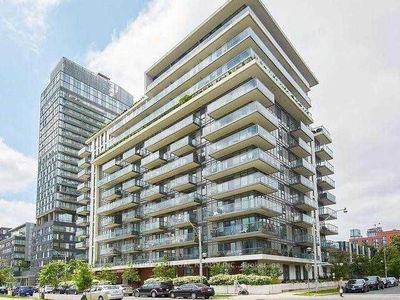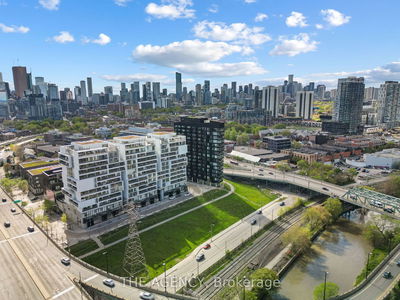Authentic two storey hard work/live loft conversion in Leslieville's iconic iZone Lofts. Industrial past meets modern aesthetic with 17 exposed ceilings, polished concrete floors, mezzanine and steel staircase highlighting the architectural features of this stellar corner unit. Adaptable living + entertaining area is open to the minimalist kitchen with integrated appliances, quartz counters & rolling island. The mezzanine features a spacious bedroom, full ensuite bath and custom built-ins. Flexibility to use the 1,297 sqft (approx) space as an office / creative studio or build vertically with ready to go plans & approvals for a private 450 sq ft rooftop terrace. Rental parking available.
Property Features
- Date Listed: Tuesday, March 19, 2024
- City: Toronto
- Neighborhood: South Riverdale
- Major Intersection: Dundas E + Carlaw
- Full Address: 216-1173 Dundas Street E, Toronto, M4M 3P1, Ontario, Canada
- Living Room: Open Concept, Concrete Floor, Window
- Kitchen: Quartz Counter, Stainless Steel Appl, Open Concept
- Listing Brokerage: Sotheby`S International Realty Canada - Disclaimer: The information contained in this listing has not been verified by Sotheby`S International Realty Canada and should be verified by the buyer.

