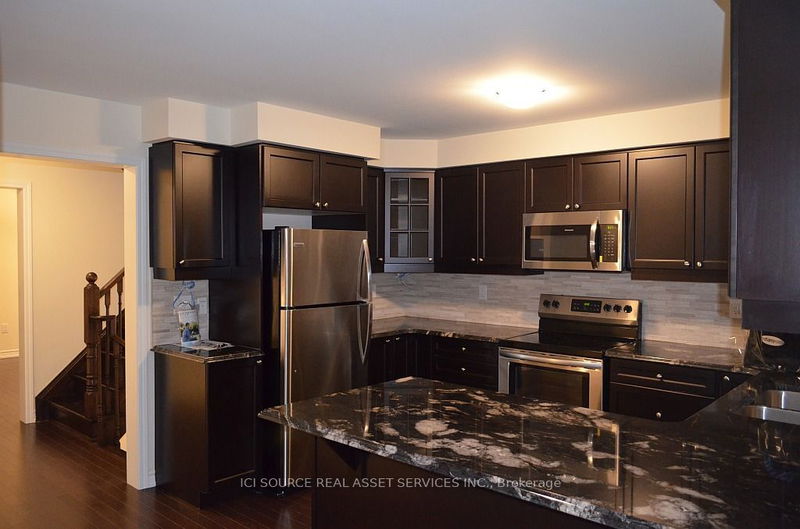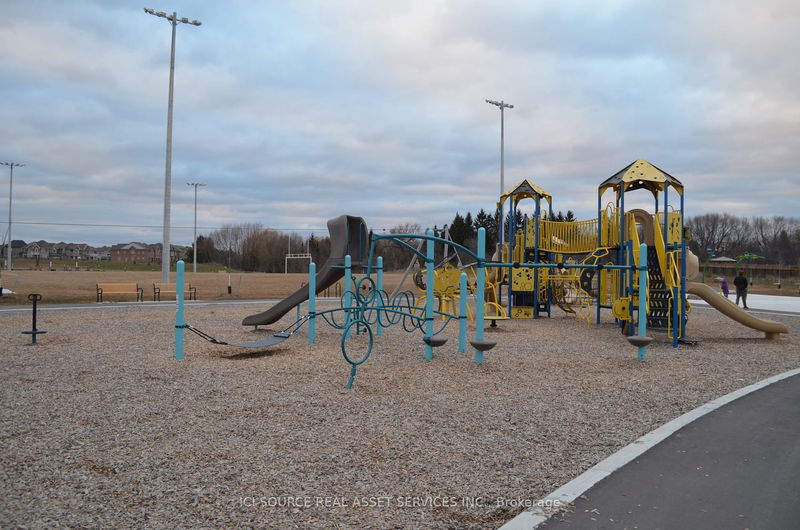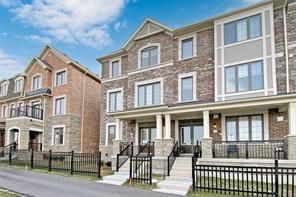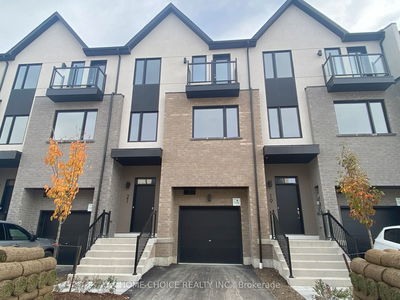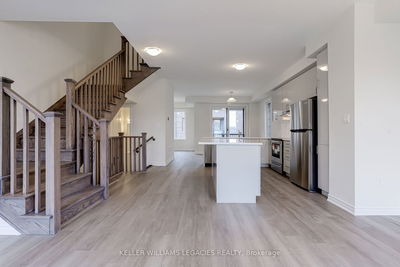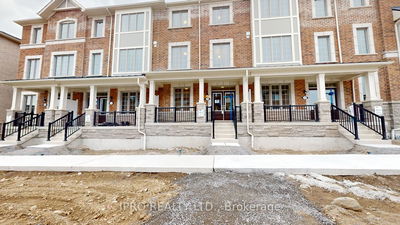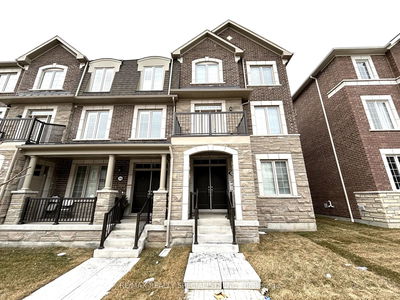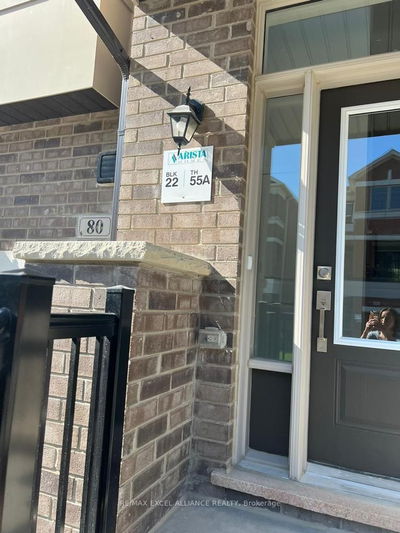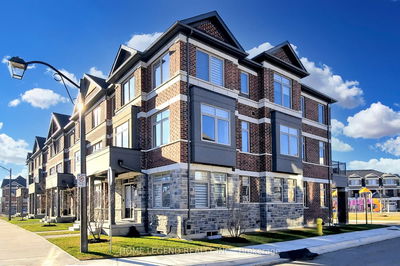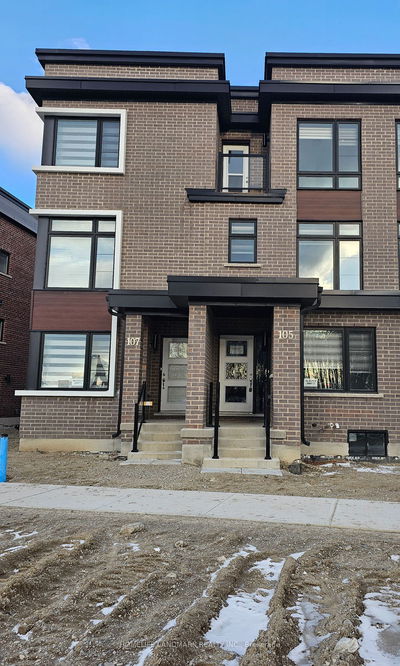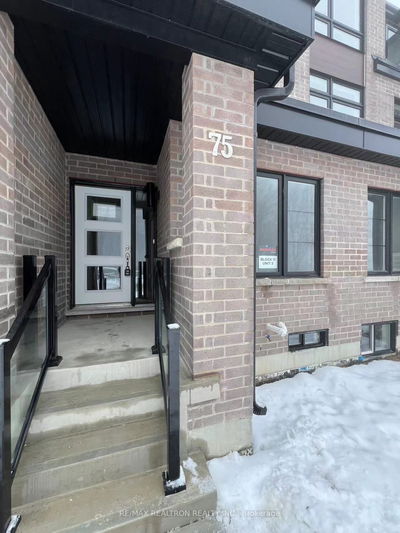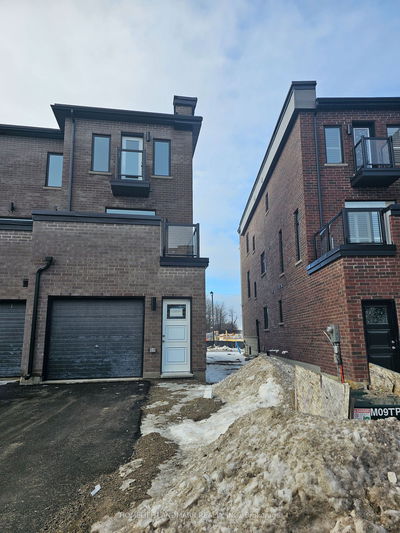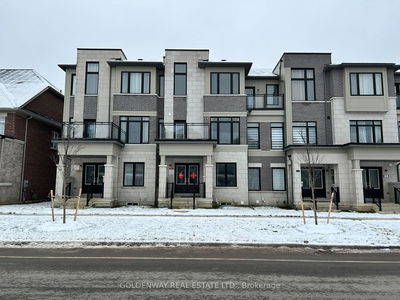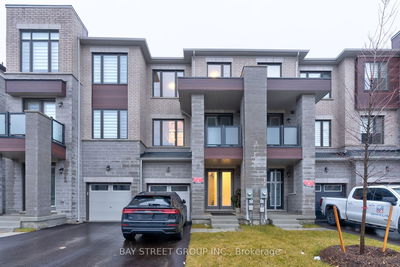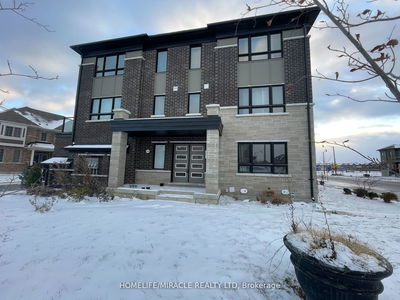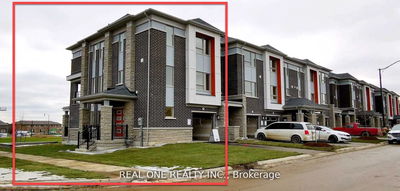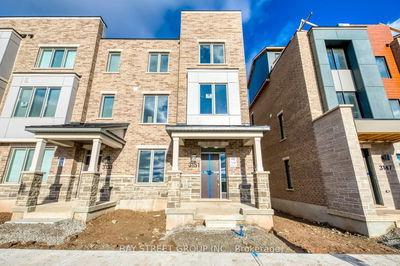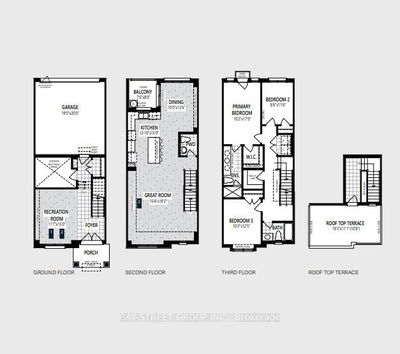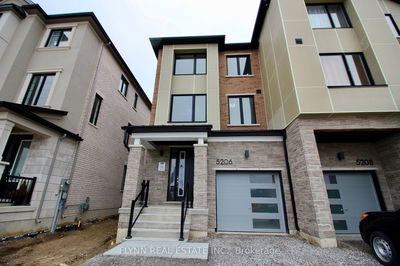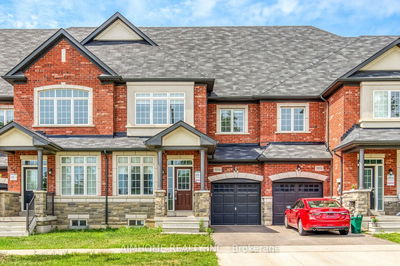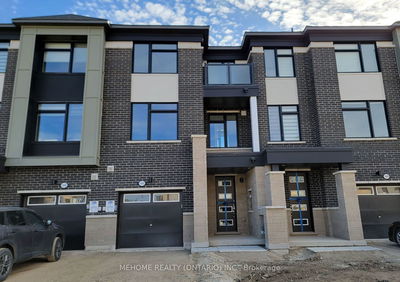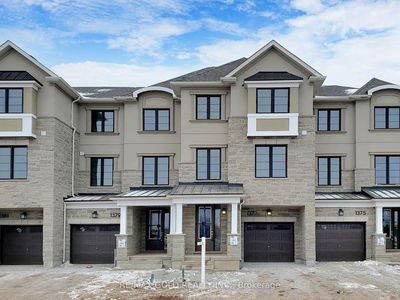Brand New like Bright & Spacious 4-BR End Townhouse Unit In West Whitby! Lots of design upgrades with hardwood floors and granite kitchen counter tops, and more! Beautiful park and tennis court just outside the house to enjoy with your kids and family Rooms: 4 Bed Rooms, 4 Wash Rooms, Living, Dining, Big Breakfast area, Spacious Master Bedroom W/ 3Piece Ensuite & W/I Closet, Extra Bedroom Suite W/ 3 Pc Ensuite & W/I Closet, Walk out to Huge Balcony and Convenient Laundry room on first floor Garage: 2-Car Garage Appliances: all in stainless steel appliances including Fridge, Stove, Built-in Microwave, Hood Fan, Dishwasher, High Quality Washer & Dryer, A/C, Tankless Water Heater etc. Amenities: Easy Access To 401, 412, 407, Whitby Go, Established Schools, Parks, Rec Centre, Shopping Plaza, and, Public Transit. Requirements: Employment/Income letter, Credit Score Report, References if any.
Property Features
- Date Listed: Wednesday, March 20, 2024
- City: Whitby
- Neighborhood: Rural Whitby
- Major Intersection: Dundas St West
- Full Address: 2 Bluegill Crescent, Whitby, L1P 0E4, Ontario, Canada
- Living Room: 2nd
- Kitchen: 2nd
- Listing Brokerage: Ici Source Real Asset Services Inc. - Disclaimer: The information contained in this listing has not been verified by Ici Source Real Asset Services Inc. and should be verified by the buyer.







