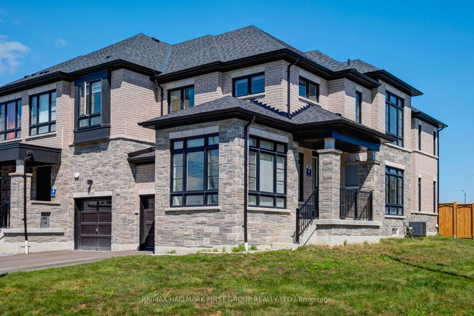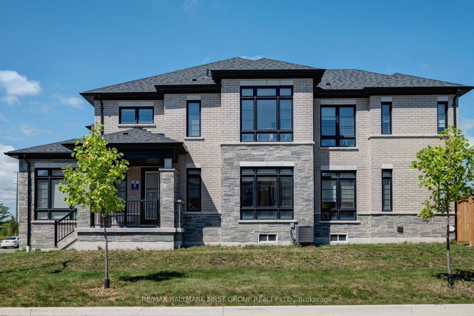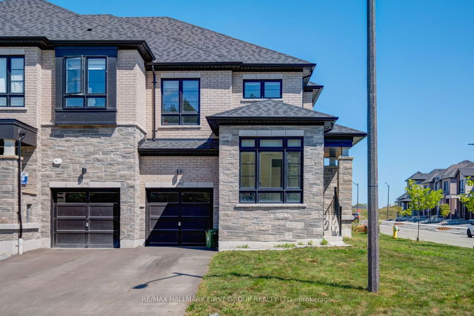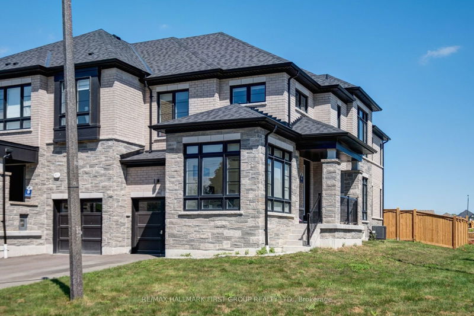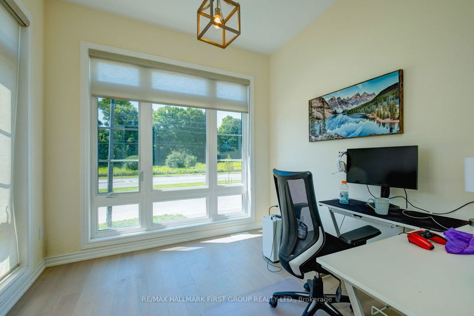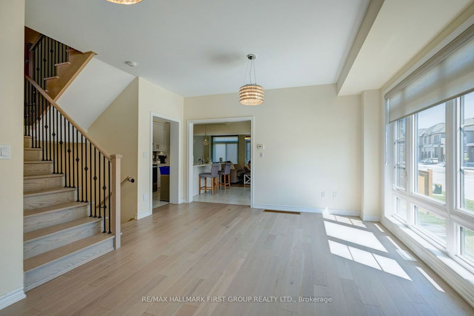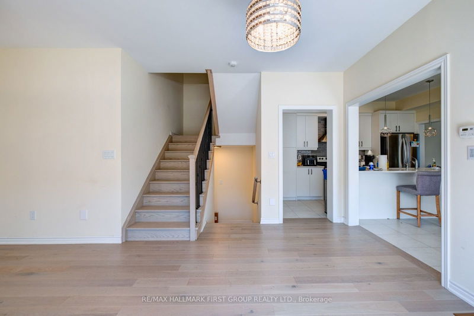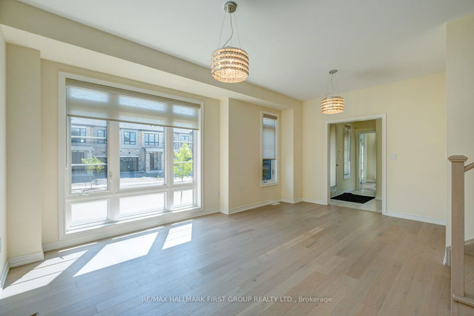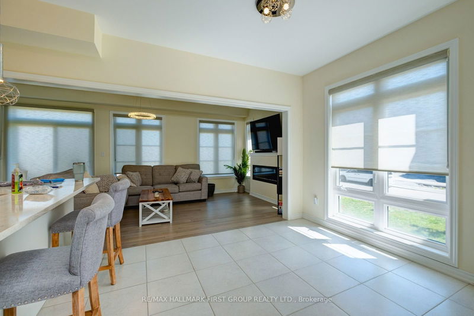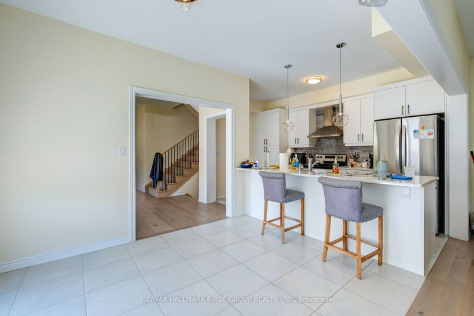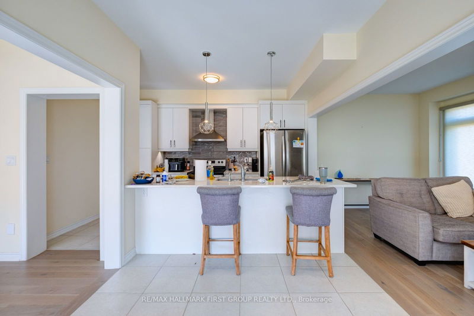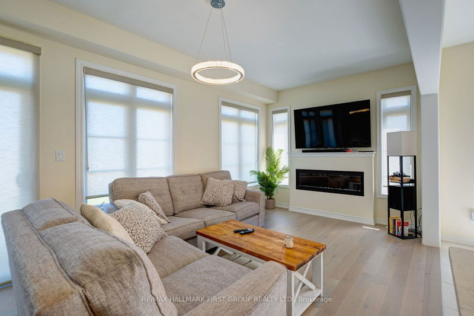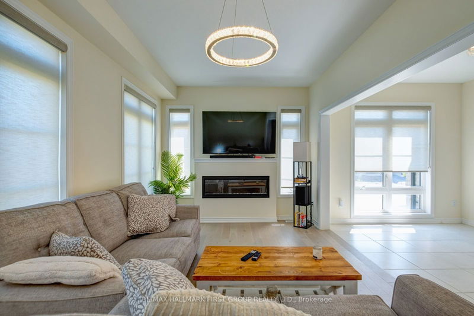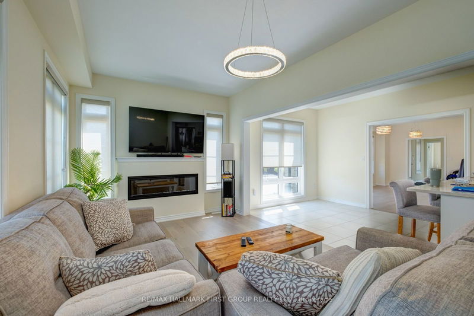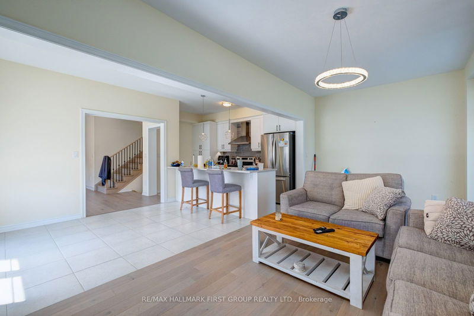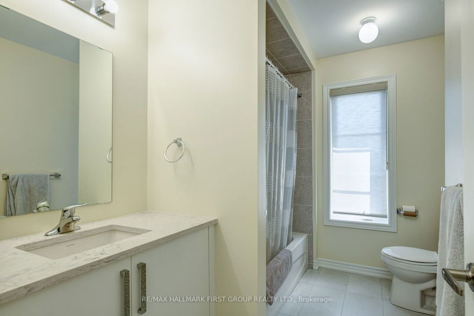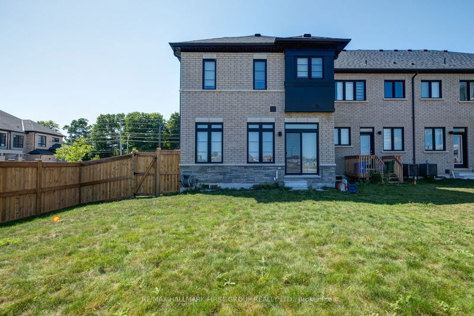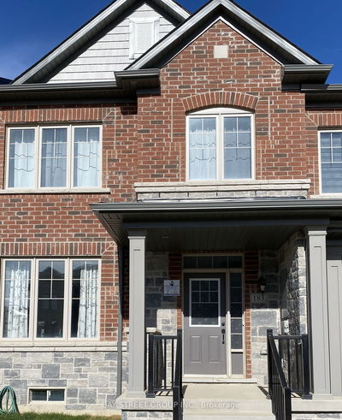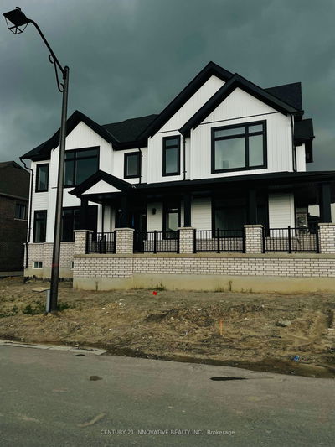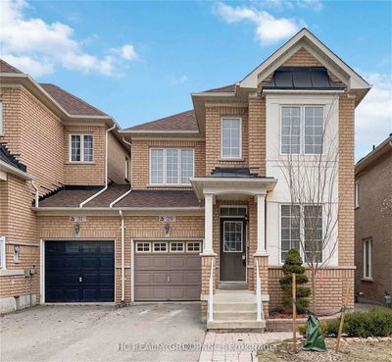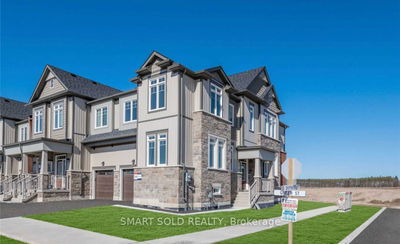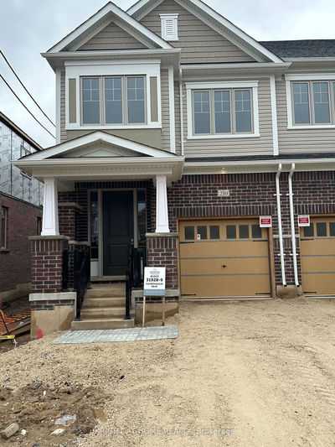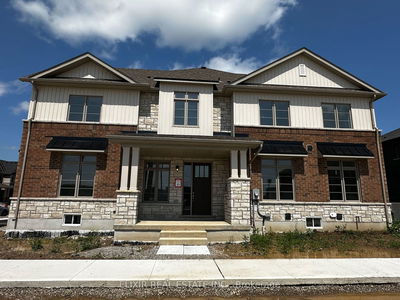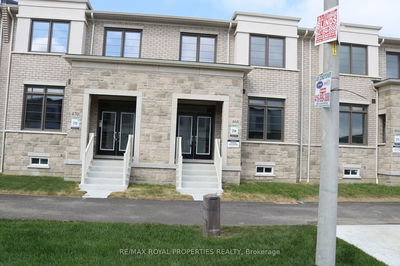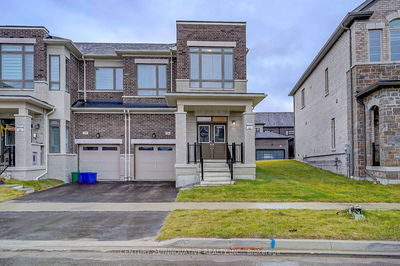A masterpiece of function and beauty, this 2,124 sq.ft. 4 bedroom end unit town home boasts contemporary finishes throughout. The blond hardwood flooring on the main floor coupled with the abundance of windows creates a cheerful, bright and welcoming environment. The open concept main floor consists of generously sized principal rooms and is awash with light. Rare main floor office/den for those that work at home. Upstairs there are 4 bedrooms, a main bath, en suite bath and convenient laundry room. It's the perfect family home!
Property Features
- Date Listed: Sunday, September 01, 2024
- City: Whitby
- Neighborhood: Williamsburg
- Major Intersection: Rossland Rd. E and Des Newman Blvd.
- Living Room: Window Flr to Ceil, Hardwood Floor
- Kitchen: Stainless Steel Appl, Breakfast Bar, Quartz Counter
- Family Room: Window Flr to Ceil, Electric Fireplace, Hardwood Floor
- Listing Brokerage: Re/Max Hallmark First Group Realty Ltd. - Disclaimer: The information contained in this listing has not been verified by Re/Max Hallmark First Group Realty Ltd. and should be verified by the buyer.

