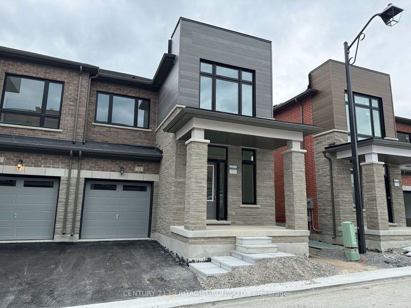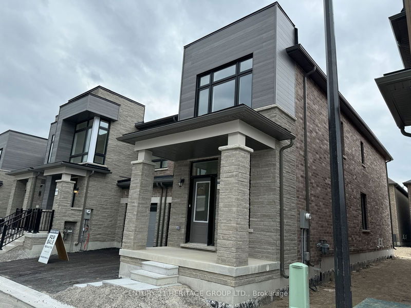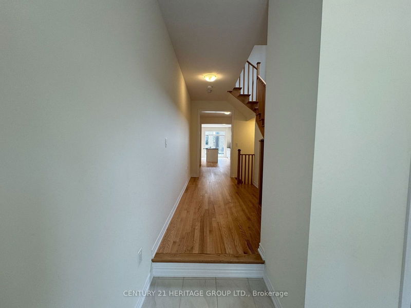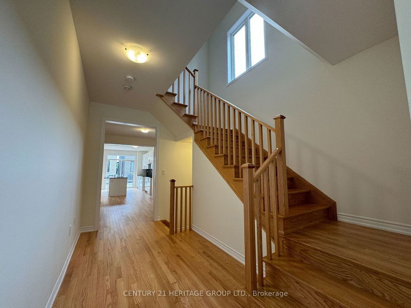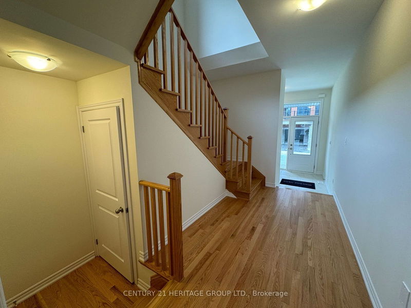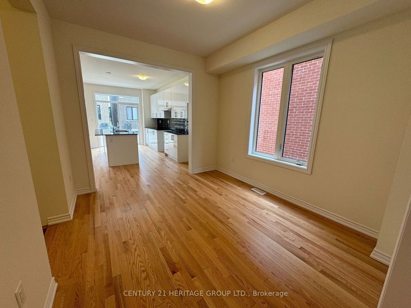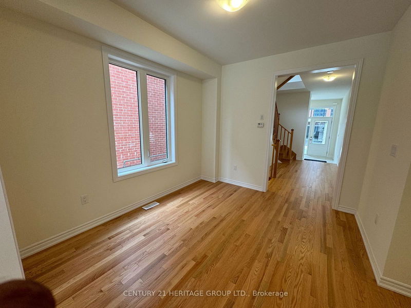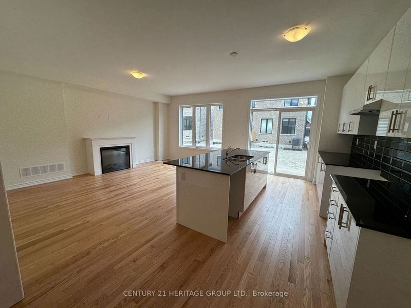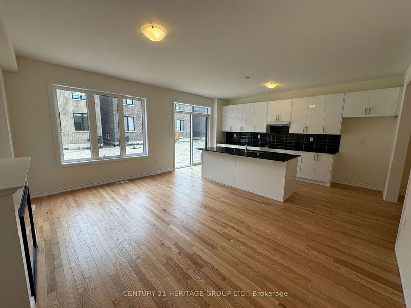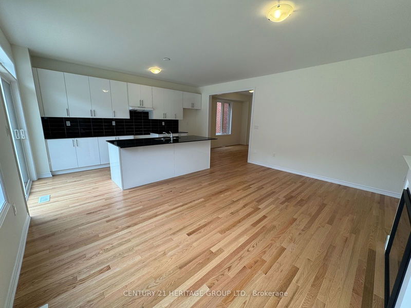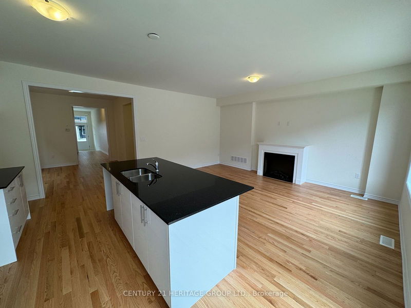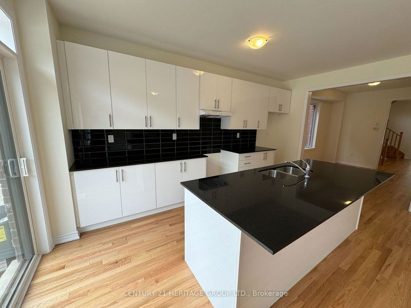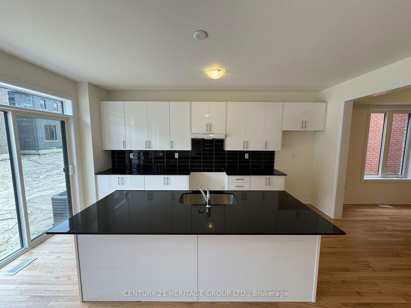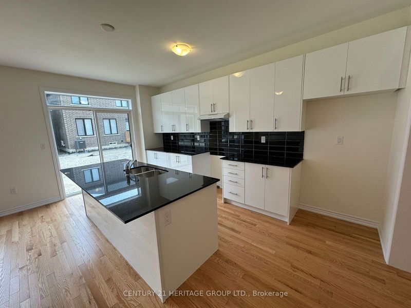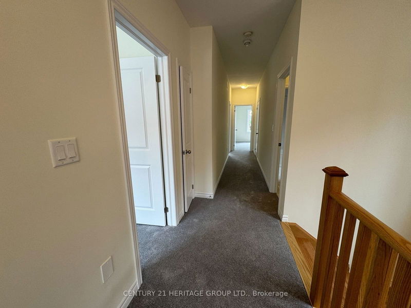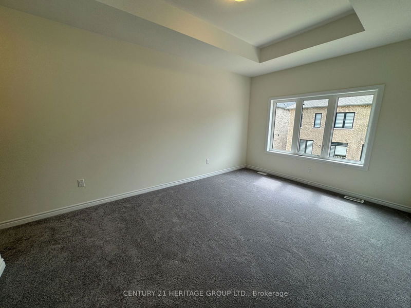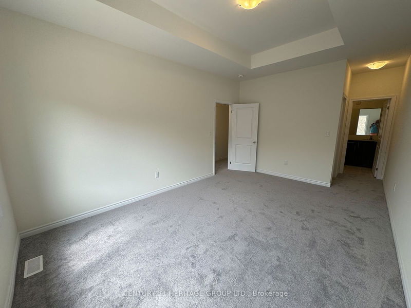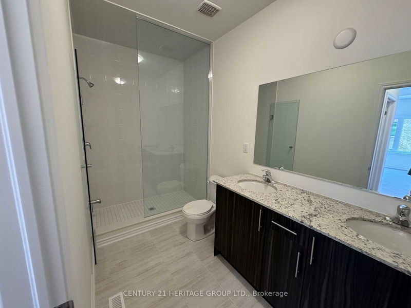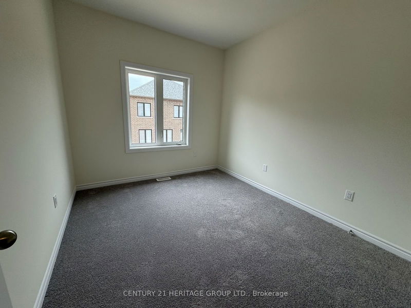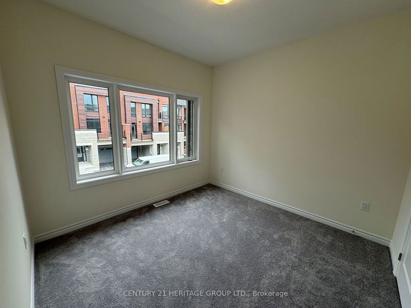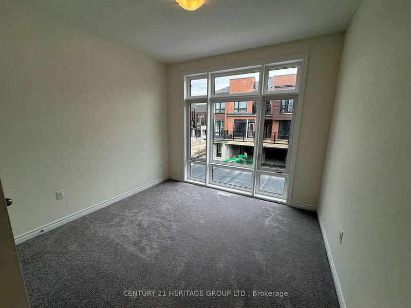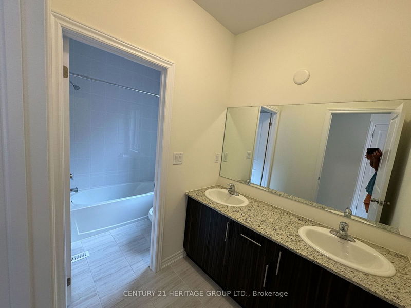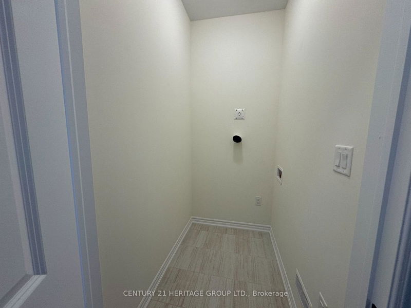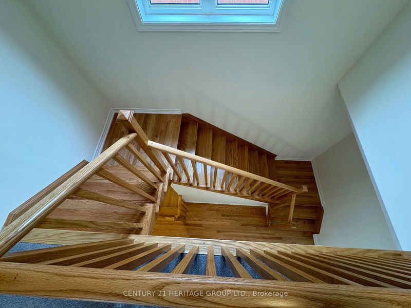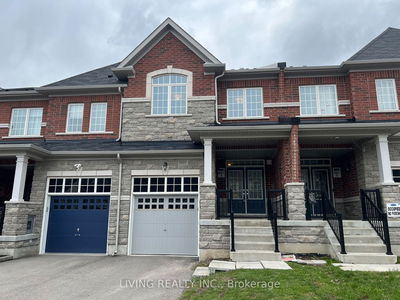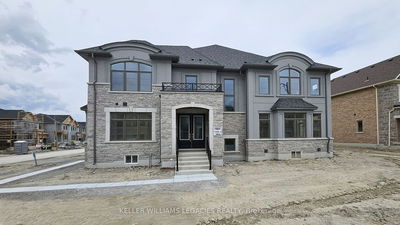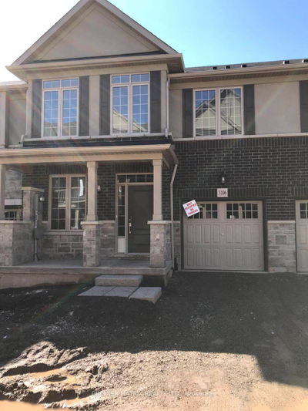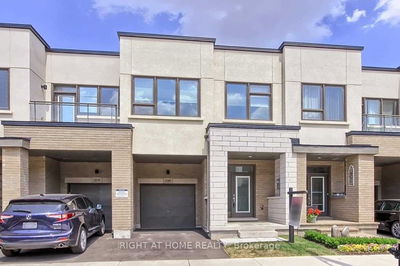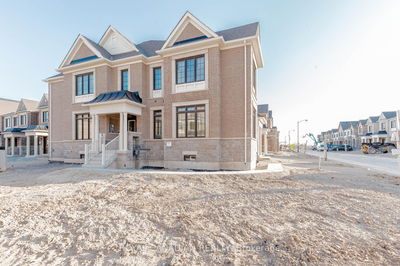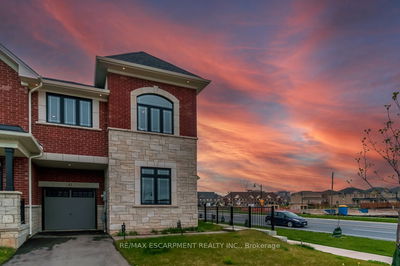BRAND NEW -NEVER LIVED IN- WOW ... Luxury At Its Highest , Modern Design - END UNIT LIKE SEMI- Home In the Prestigious Aurora Trails! Located in Prime Aurora location at Wellington Bayview Area. 2000 SF Of Luxury Living. Open Concept 9Ft smooth Ceiling For Main & 2nd Floors, Features Living And Dining Room With Fireplace Overlooking The Backyard, Modern Kitchen With Granite Countertop, Huge Island, Modern Smooth Cabinet, and Stainless Steel Appliances , Hardwood Floor In Main Floor With Beautiful Matching Oak Staircase, -4 Well Sized Bedrooms- Prim Bedroom With Coffered Ceiling, 4 pc Ensuit, And Walk-In Closet, Convenience 2nd Floor Laundry, 2nd Bedroom With Ceiling To Floor Large Window, Steps To All amenities: Highway 404 exit, Go train, Shopping, Parks, Schools And Much More!
Property Features
- Date Listed: Thursday, July 04, 2024
- City: Aurora
- Neighborhood: Bayview Northeast
- Major Intersection: BAYVIEW & WELLINGTON
- Full Address: 52 Blick Crescent, Aurora, L4G 7Y9, Ontario, Canada
- Living Room: Hardwood Floor, Open Concept, Fireplace
- Kitchen: Hardwood Floor, Granite Counter, Stainless Steel Appl
- Listing Brokerage: Century 21 Heritage Group Ltd. - Disclaimer: The information contained in this listing has not been verified by Century 21 Heritage Group Ltd. and should be verified by the buyer.

