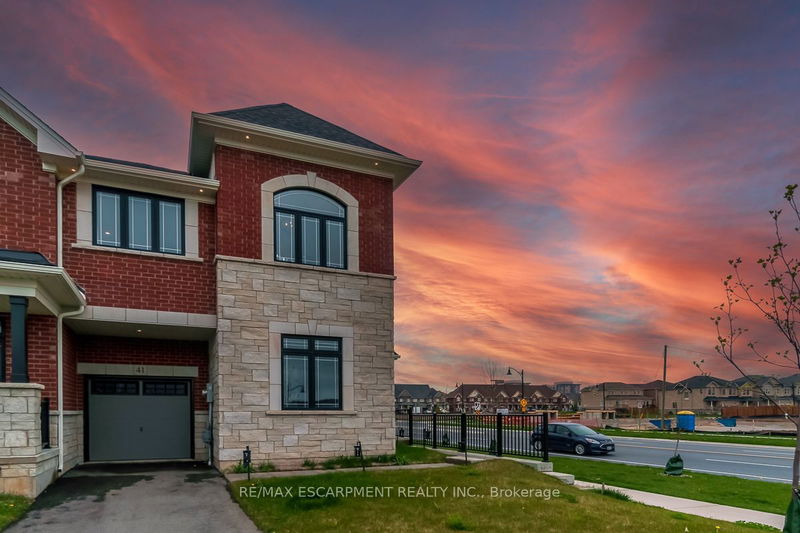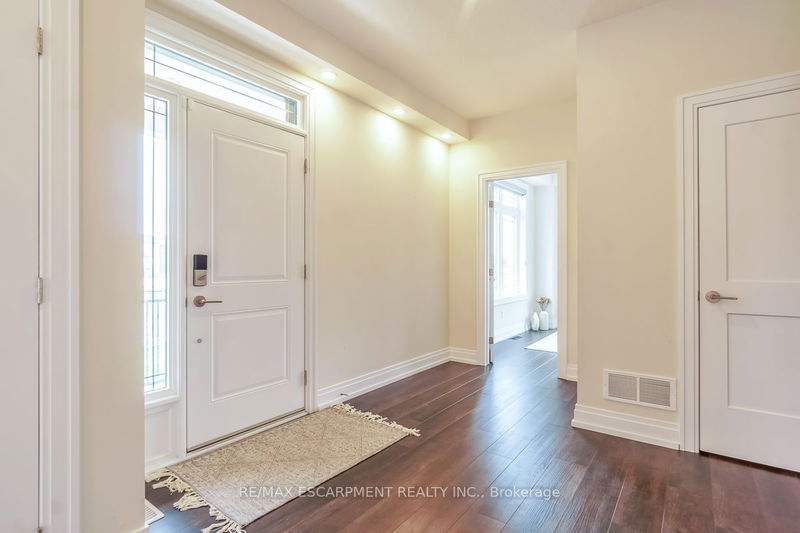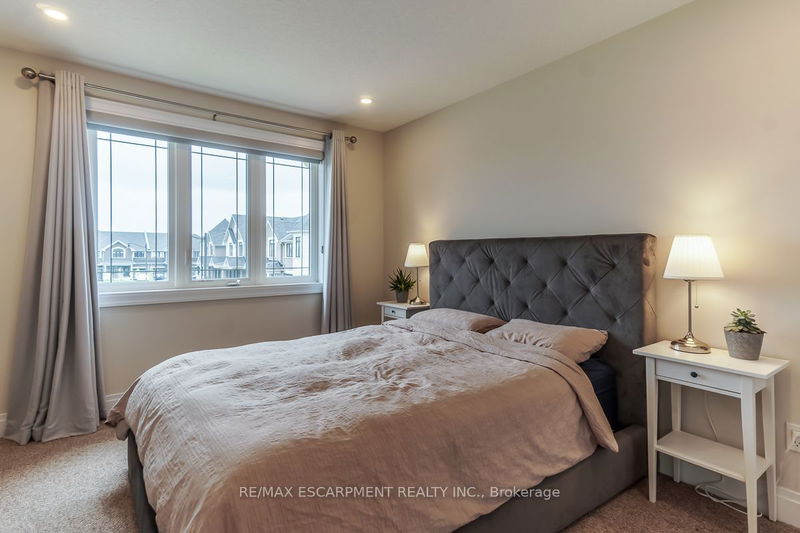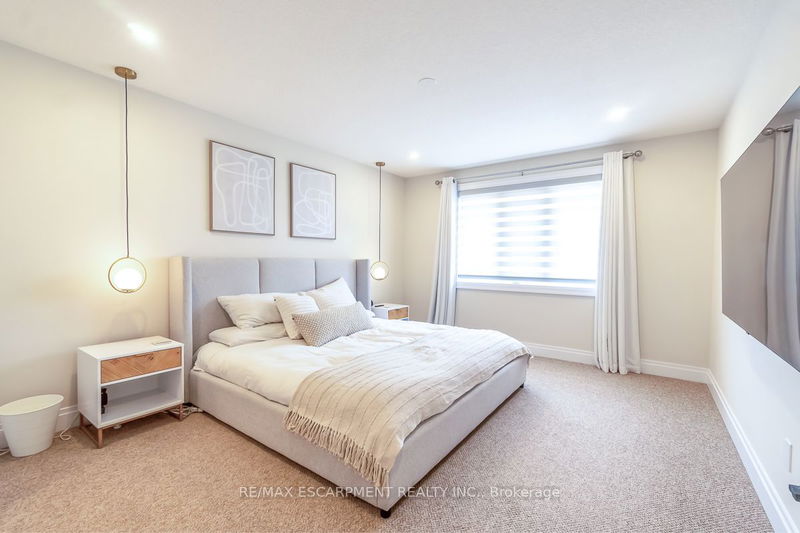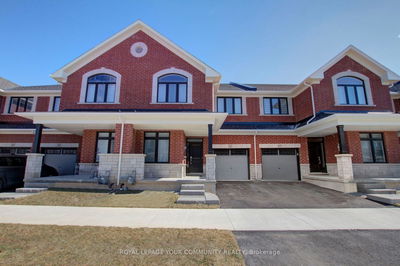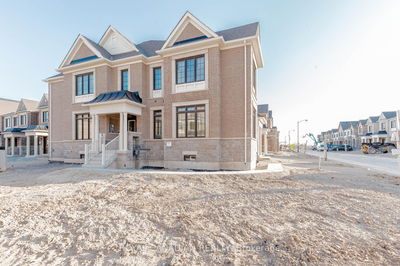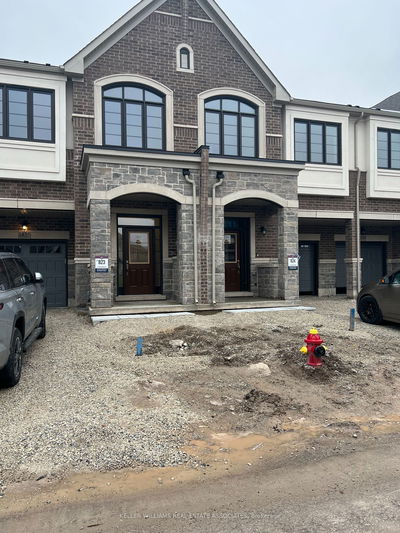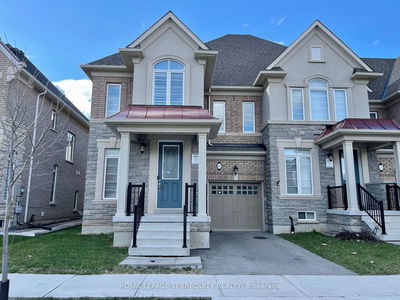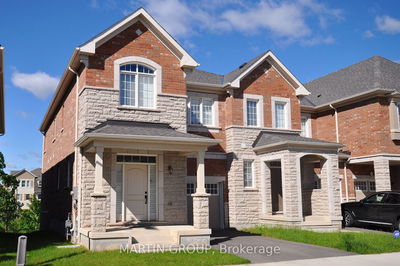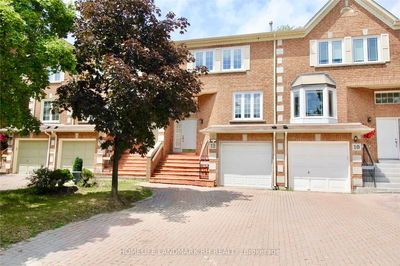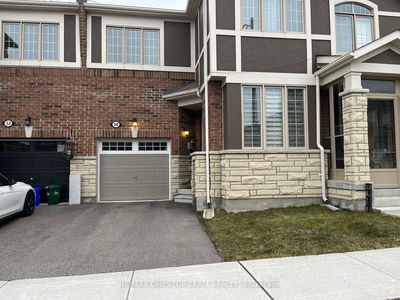This is your opportunity to lease a nearly 'New' oversized and upgraded home nestled in the heart of friendly and beautiful Waterdown! The premium corner lot on a crescent offers two-car parking, a full-size backyard with a large deck, and plenty of green space. The large windows provide unobstructed views of greenery and trees, filling the house with sunshine throughout the year. The large open-concept floor plan provides the space, comfort, and convenience the modern family is looking for. The main floor also features a den that can be used as an office, living space or a 5th bedroom. Upstairs, you'll find four good-sized bedrooms, including the primary with a walk-in closet and ensuite, a junior suite with a second ensuite, a third bedroom with 12+ ft ceiling and a fourth bedroom that is adjacent to the third full three-piece bathroom! The laundry room is also conveniently situated upstairs adjacent to a large open space that can be used as a second living room / TV room! The quiet, family-oriented neighbourhood is close to major highways (QEW, 403, 407) and minutes away from the Aldershot GO station. With modern finishes and high ceilings throughout the house, this beautiful home is ready for you to call your own!
Property Features
- Date Listed: Wednesday, May 08, 2024
- City: Hamilton
- Neighborhood: Waterdown
- Major Intersection: Burke And Kenesky Dr
- Full Address: 41 Westfield Crescent, Hamilton, L8B 1Y1, Ontario, Canada
- Kitchen: Main
- Living Room: Main
- Listing Brokerage: Re/Max Escarpment Realty Inc. - Disclaimer: The information contained in this listing has not been verified by Re/Max Escarpment Realty Inc. and should be verified by the buyer.

