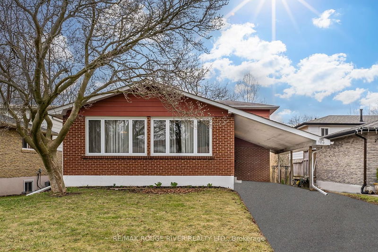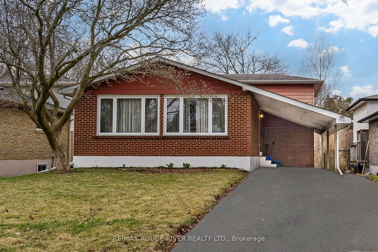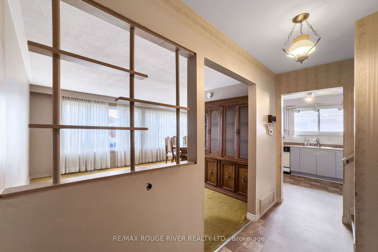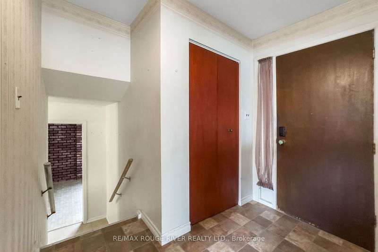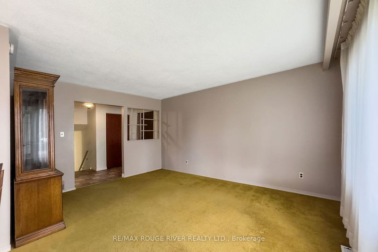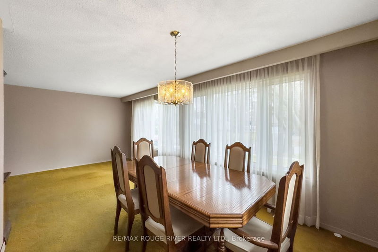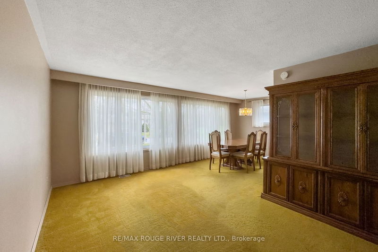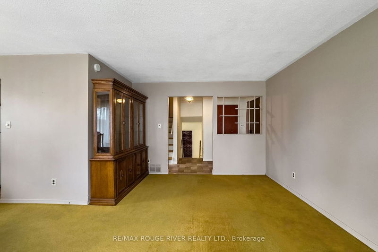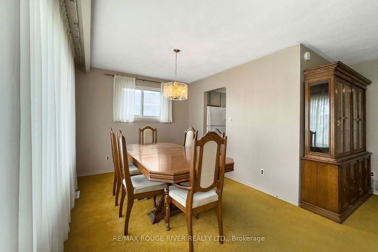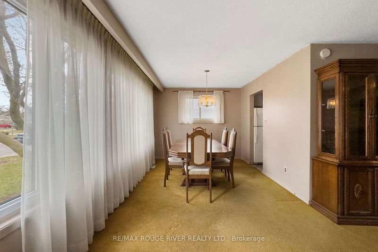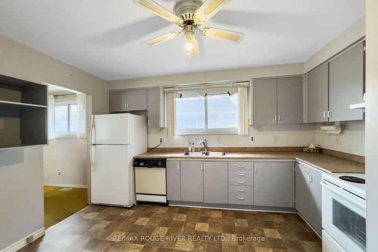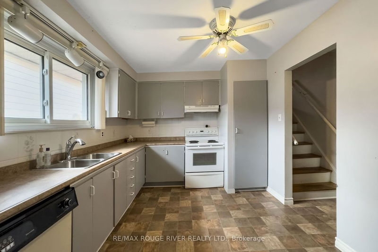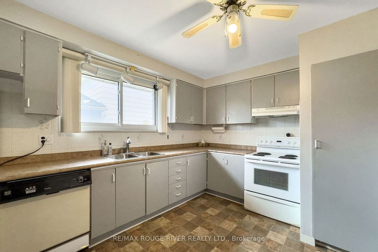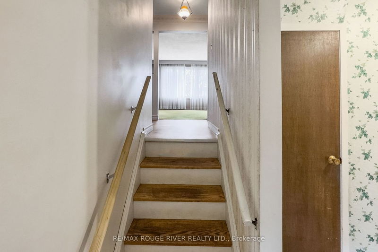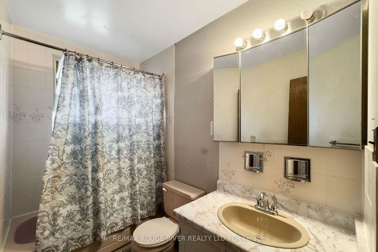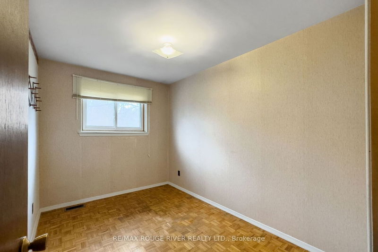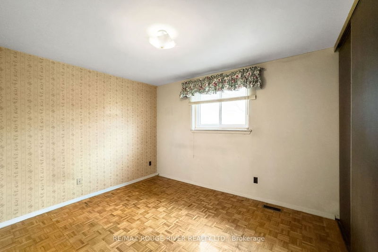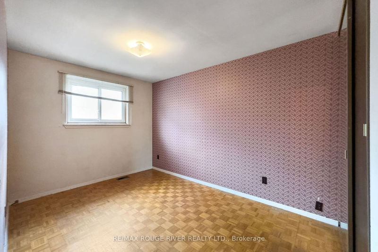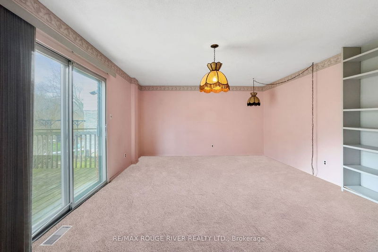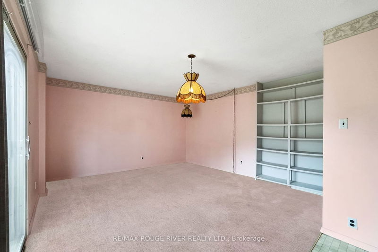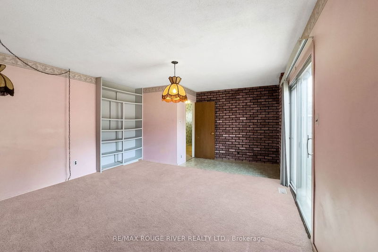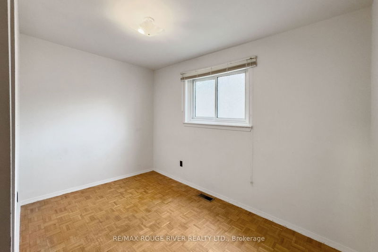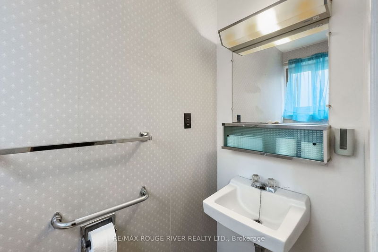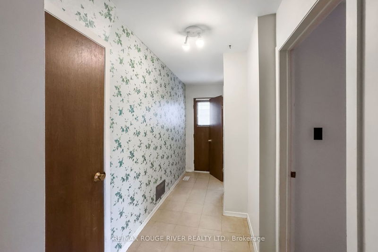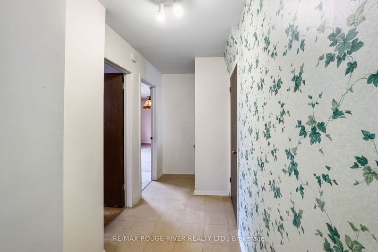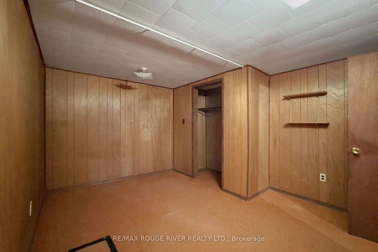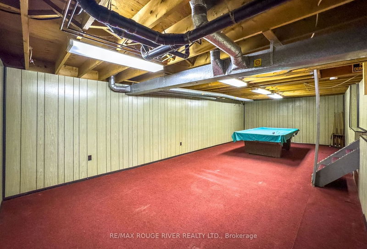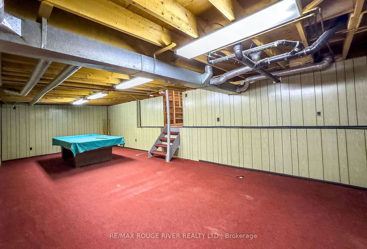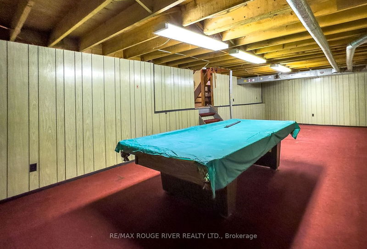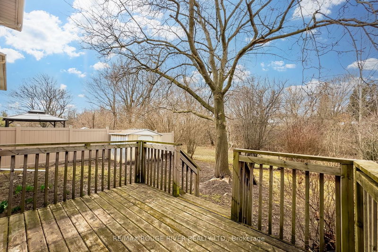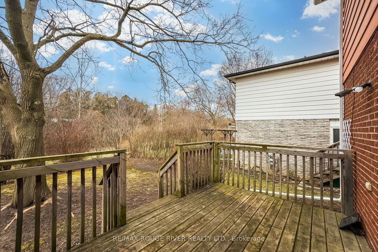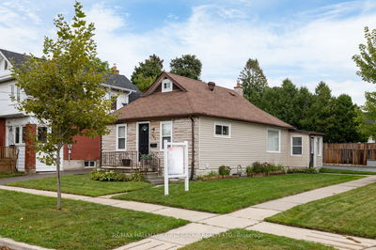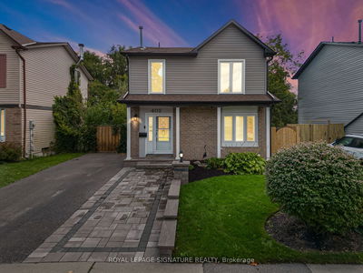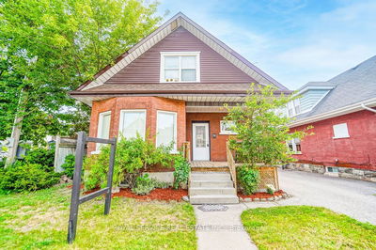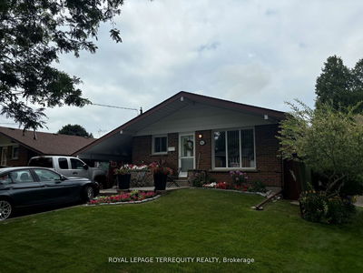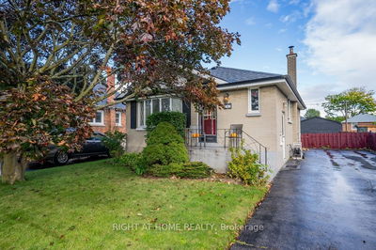Welcome to 100 Martindale Street! Enjoy this very spacious five level back-split in highly desired, family friendly neighbourhood. This home is situated on a beautiful ravine lot. Main level offers an inviting living room with bright light from bay windows and a separate dining to entertain friends and family. Upper level features spacious bedrooms, closets, and full bathroom. You will continue to lower levels and be in awe of how much space this home will provide for your growing family. Additional living space with walkout to deck and private yard, accompanied by a separate entrance, bath, and bedroom. Basement provides the perfect space for a dream games room! Located close to all amenities, bus routes, schools, parks, recreation facilities, and highway for easy commuting. This home has been owned and loved by one family and is ready for a new owner to come in and make it their very own place to call home!
Property Features
- Date Listed: Wednesday, March 20, 2024
- City: Oshawa
- Neighborhood: Donevan
- Major Intersection: King St/Melrose
- Full Address: 100 Martindale Street, Oshawa, L1H 6W6, Ontario, Canada
- Living Room: Main
- Kitchen: Main
- Listing Brokerage: Re/Max Rouge River Realty Ltd. - Disclaimer: The information contained in this listing has not been verified by Re/Max Rouge River Realty Ltd. and should be verified by the buyer.

