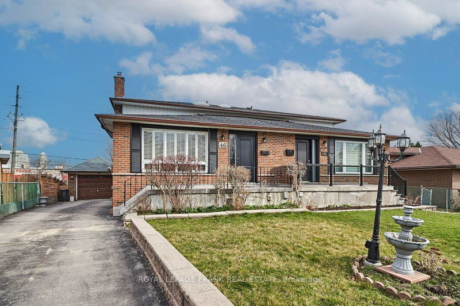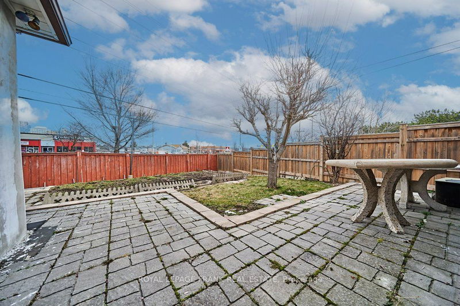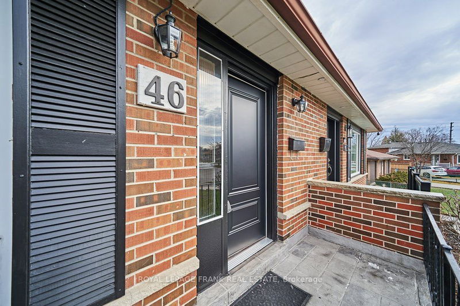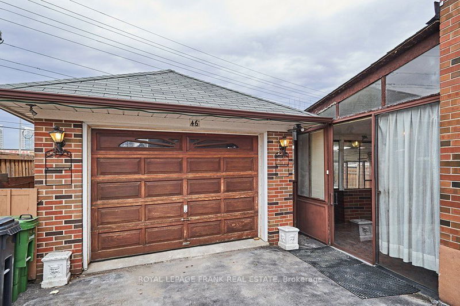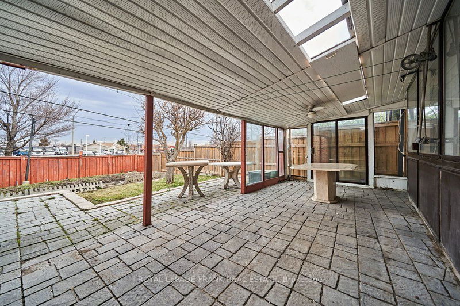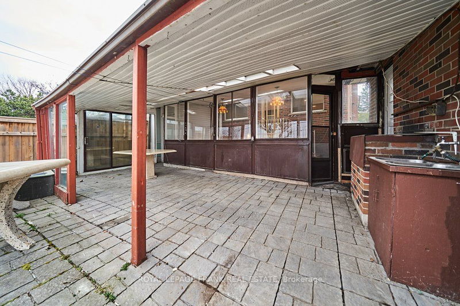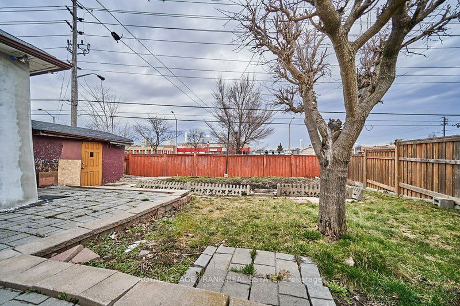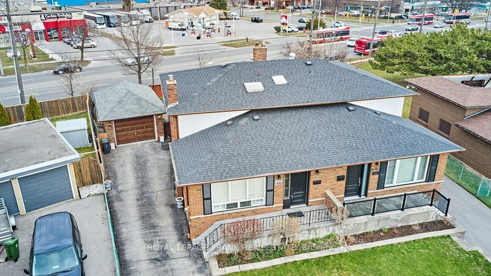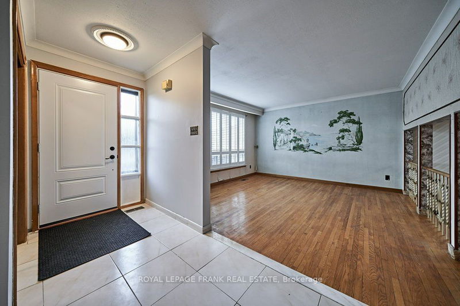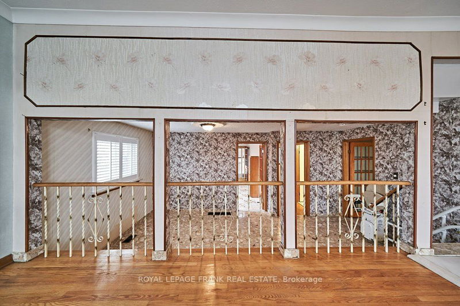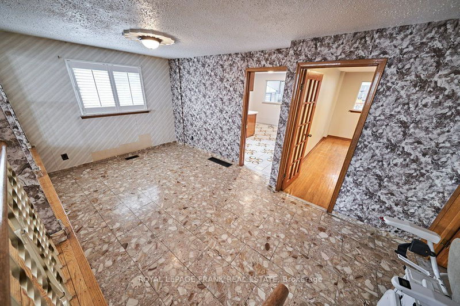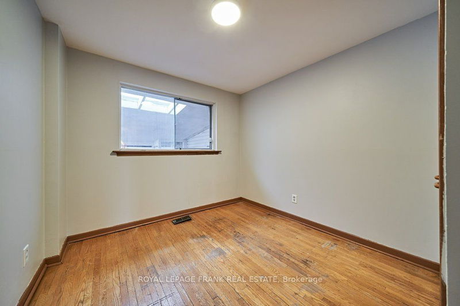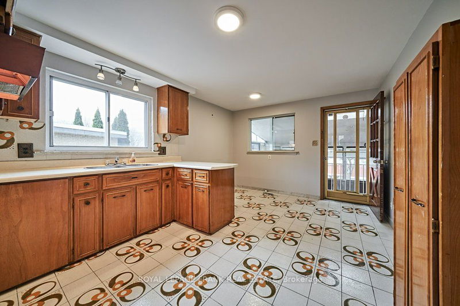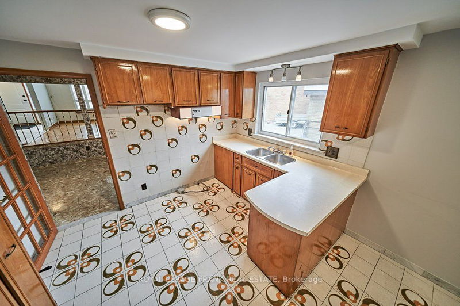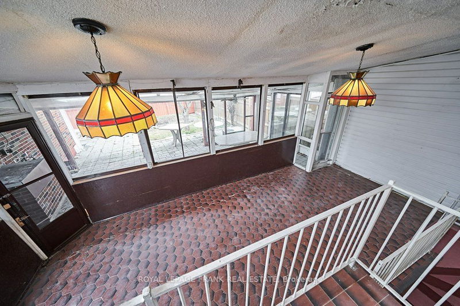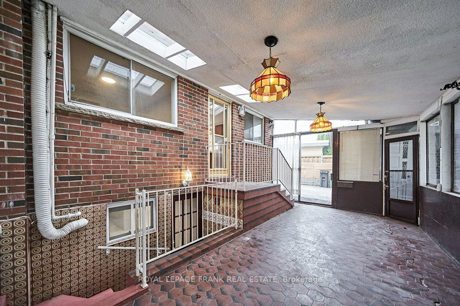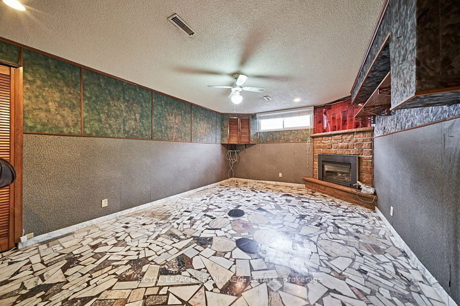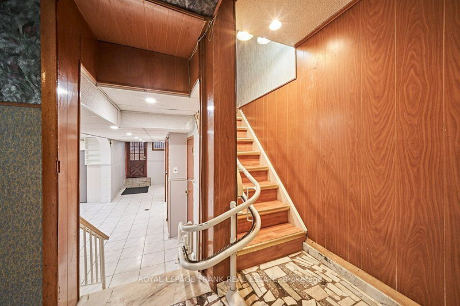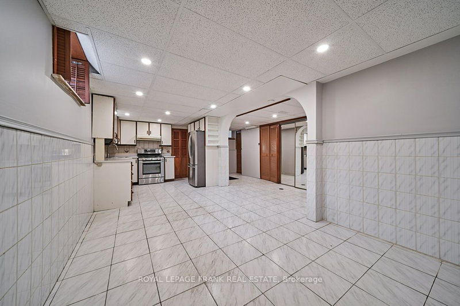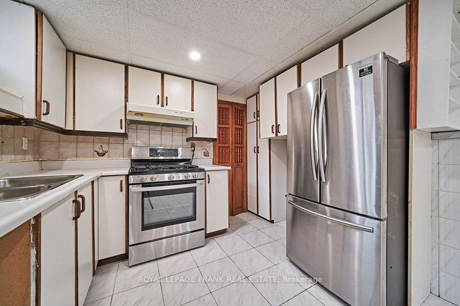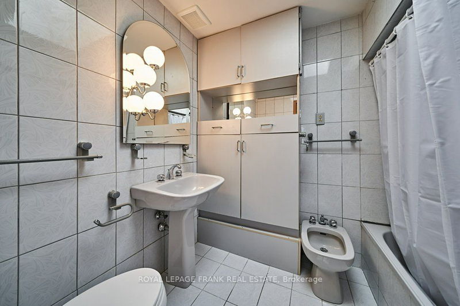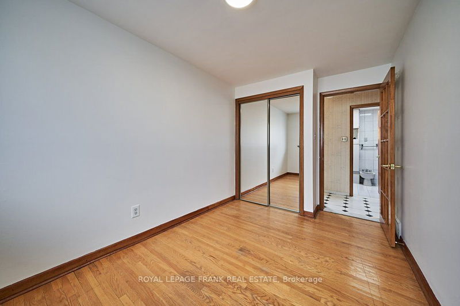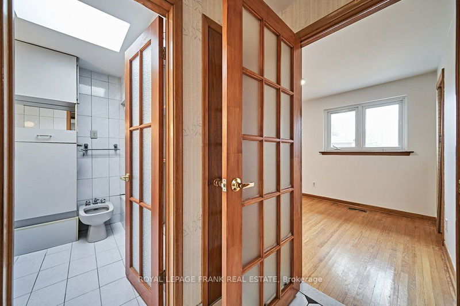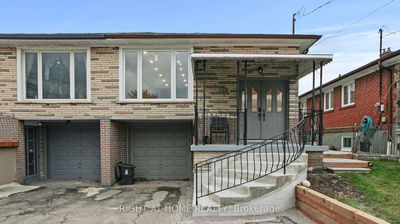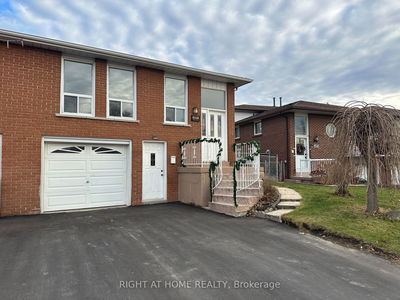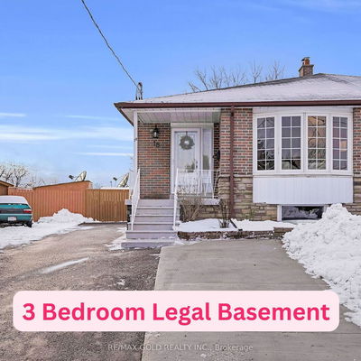Investors, or Large Families, this one is for you! Welcome to 46 Sunderland Cres. This homes is already set up with a separate entrance, 2 kitchens, and is conveniently located to all the amenities you could ever want. Just minutes to the Scarborough Town Centre, public transit, parks, schools, the 401, and so much more! Enjoy the quiet crescent lifestyle with a private fenced in backyard without sacrificing the convenience of downtown amenities. Overflowing with potential, this home is ready for your personal touch.
Property Features
- Date Listed: Thursday, March 21, 2024
- Virtual Tour: View Virtual Tour for 46 Sunderland Crescent
- City: Toronto
- Neighborhood: Woburn
- Major Intersection: Bellamy & Ellesmere
- Full Address: 46 Sunderland Crescent, Toronto, M1H 2V3, Ontario, Canada
- Kitchen: Tile Floor, Overlook Patio, W/O To Sunroom
- Living Room: Hardwood Floor, O/Looks Frontyard, W/O To Porch
- Kitchen: Tile Floor, Combined W/Den, Family Size Kitchen
- Listing Brokerage: Royal Lepage Frank Real Estate - Disclaimer: The information contained in this listing has not been verified by Royal Lepage Frank Real Estate and should be verified by the buyer.

