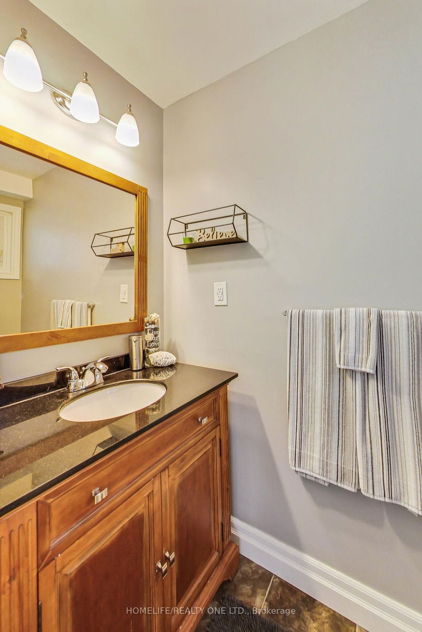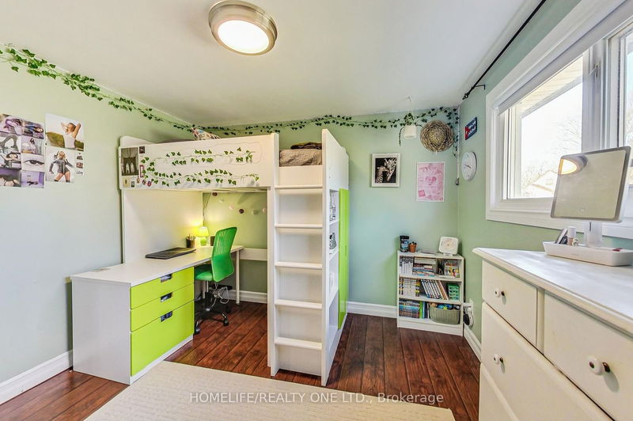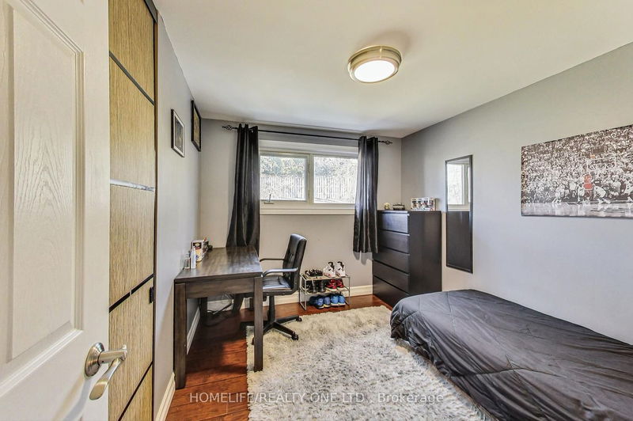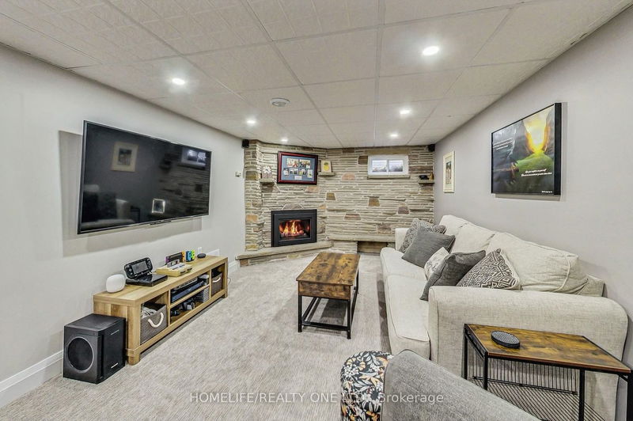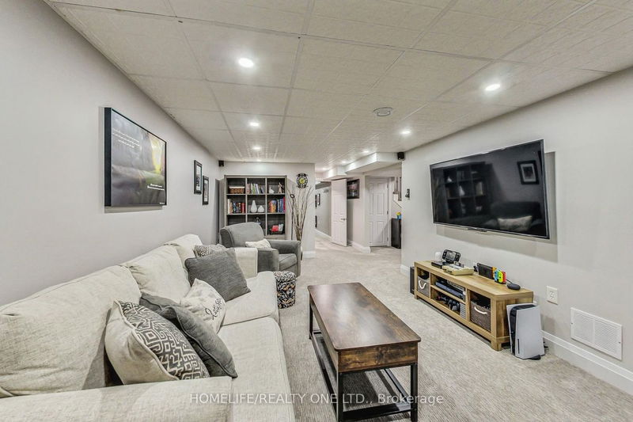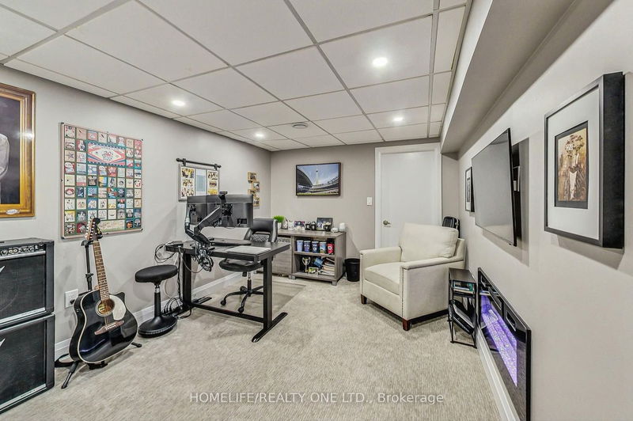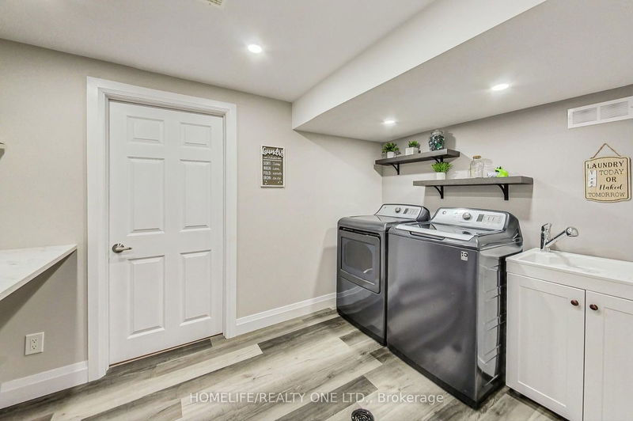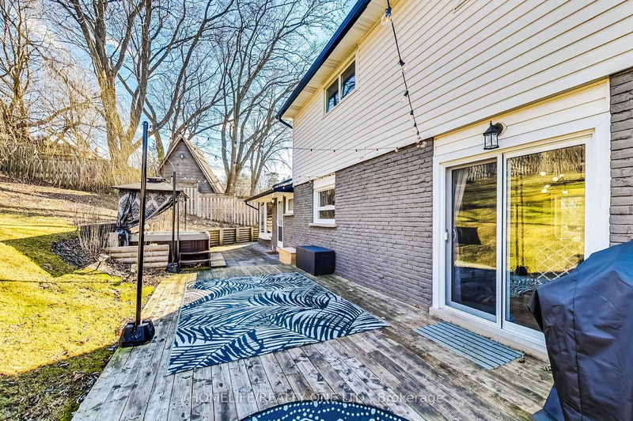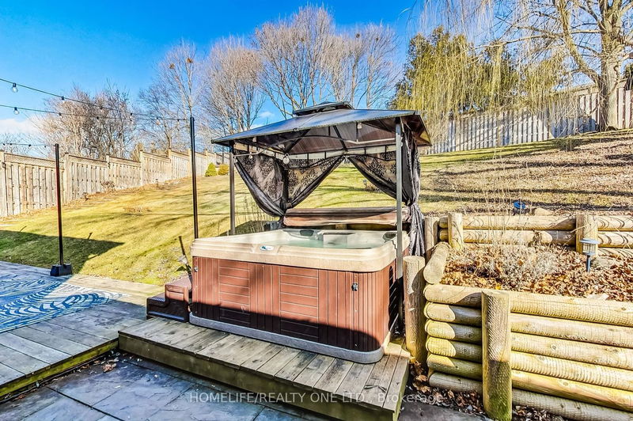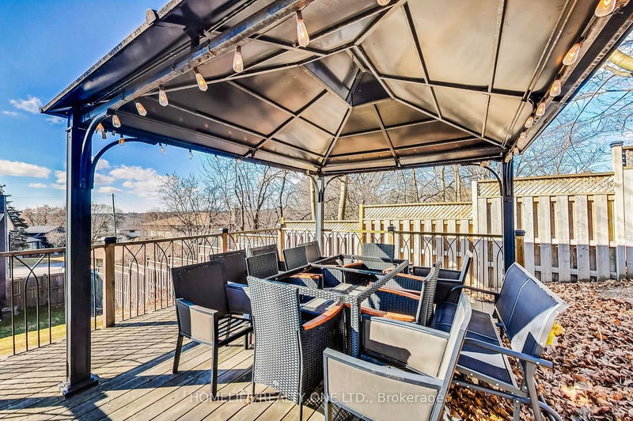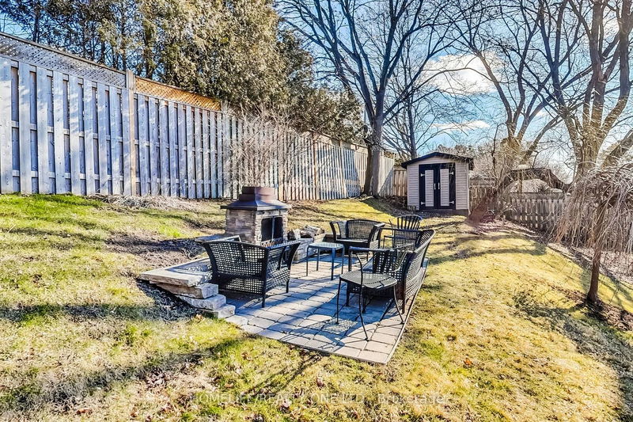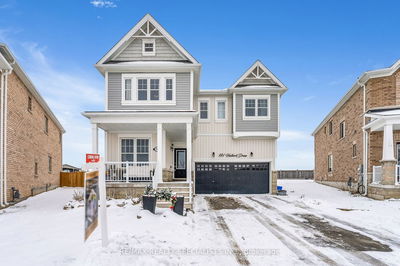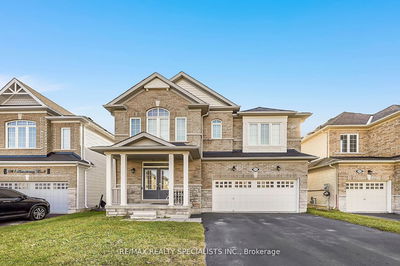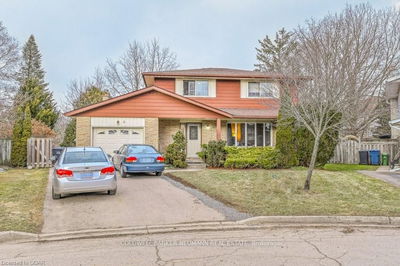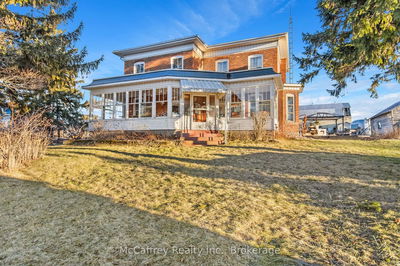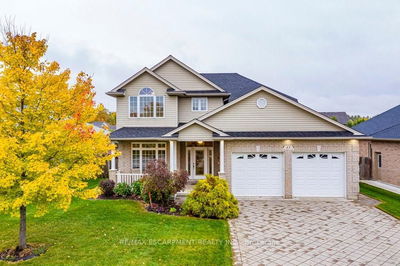Come see this incredible setting! Situated on a crescent in a great family neighbourhood, this well-maintained family home offers incredible space with over 2800 sqft of total living space and a useful layout featuring hardwood throughout, 5 above-grade bedrooms, updated kitchen, a double-drive with 2-car garage, and an impressively large pie-shape lot with an incredible tiered backyard providing all the privacy you would like to enjoy your deck, patio, gazebos...and hot tub! The main floor primary bedroom with ensuite offers a direct walk-out to the deck & hot tub, or could easily be converted to a main floor family since there are still 4 more bedrooms upstairs. The choice is yours. The completely renovated basement features a large rec room with gas fireplace, new spacious laundry room, another bedroom and a 3pc bathroom with those lovely heated floors.
Property Features
- Date Listed: Thursday, March 21, 2024
- Virtual Tour: View Virtual Tour for 57 Springdale Crescent
- City: Oshawa
- Neighborhood: Donevan
- Full Address: 57 Springdale Crescent, Oshawa, L1H 7B9, Ontario, Canada
- Living Room: Combined W/Dining, Bay Window, Hardwood Floor
- Kitchen: O/Looks Backyard, Stainless Steel Appl, Ceramic Floor
- Listing Brokerage: Homelife/Realty One Ltd. - Disclaimer: The information contained in this listing has not been verified by Homelife/Realty One Ltd. and should be verified by the buyer.










