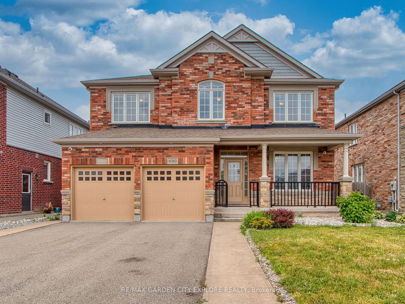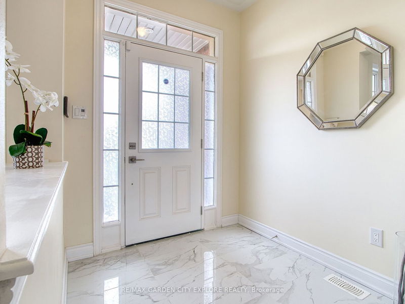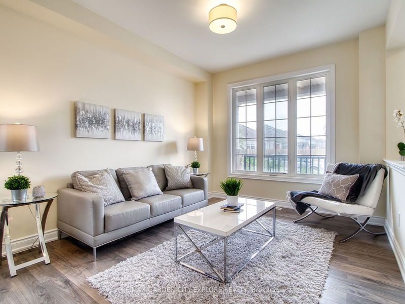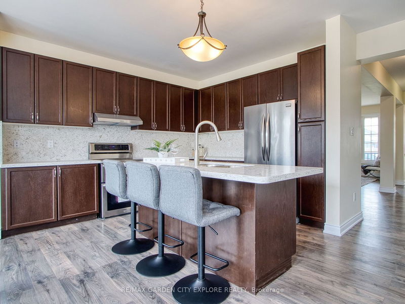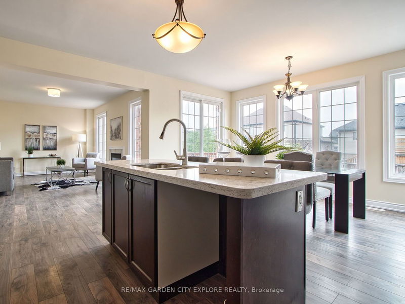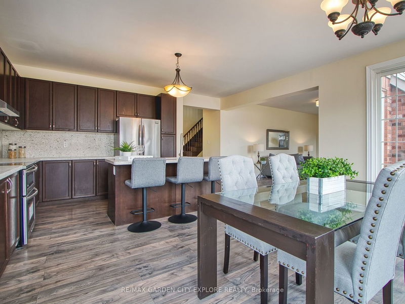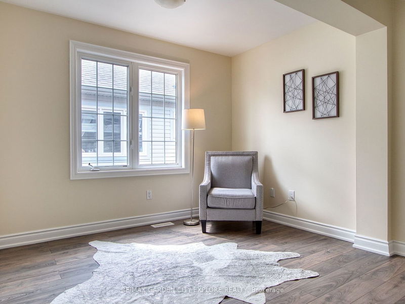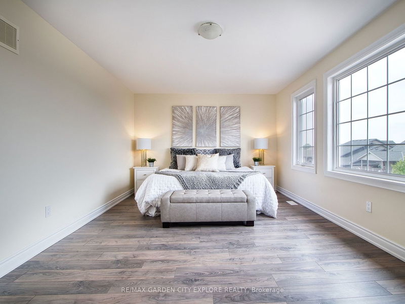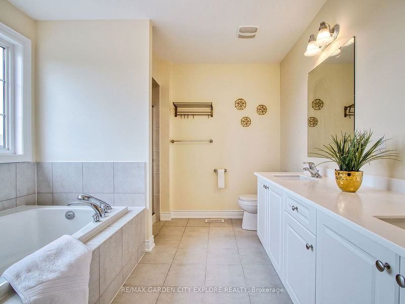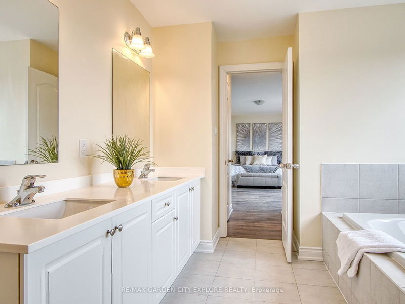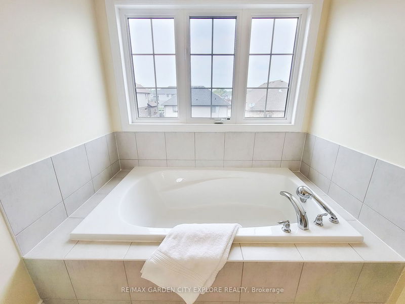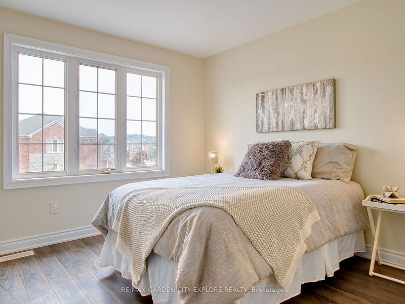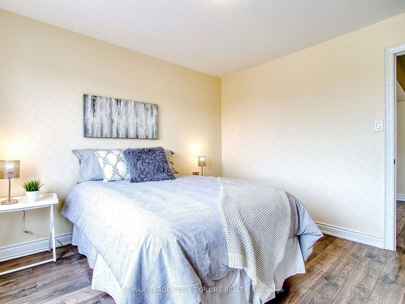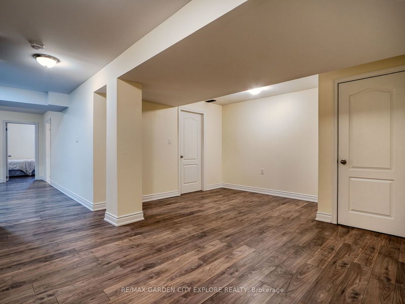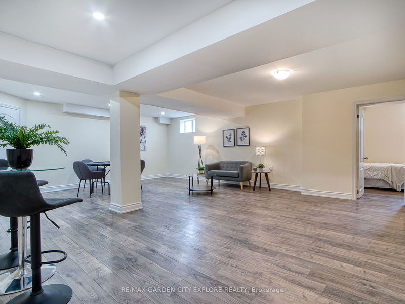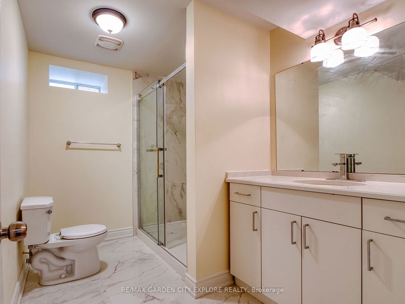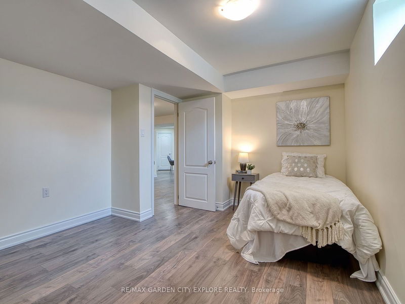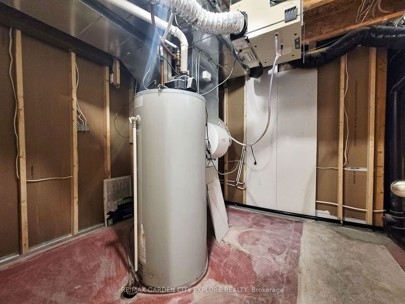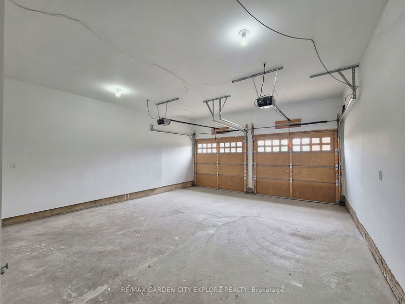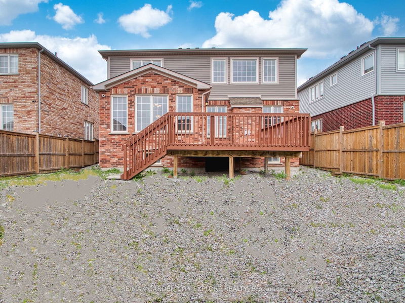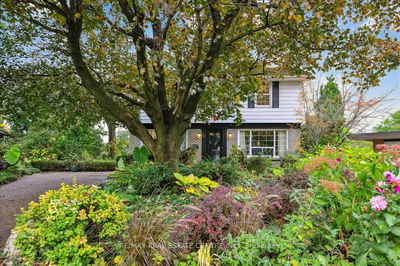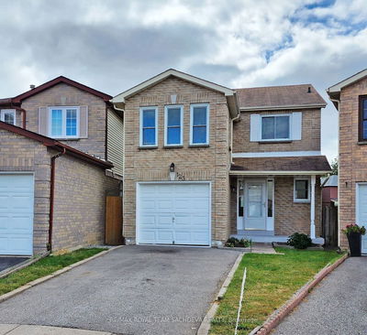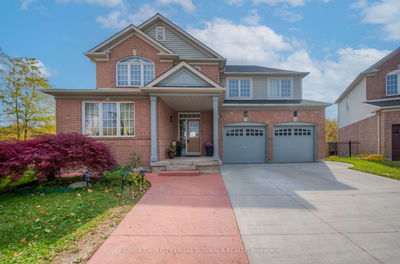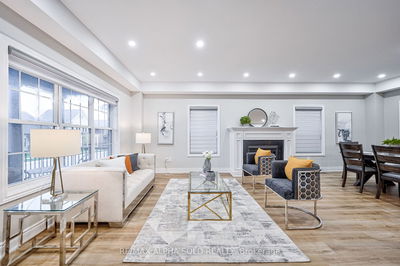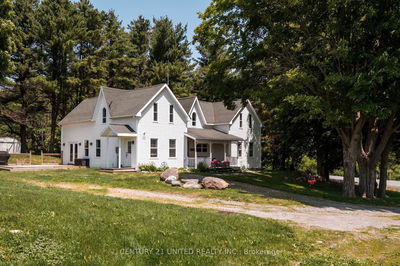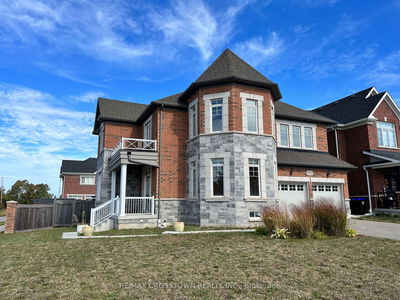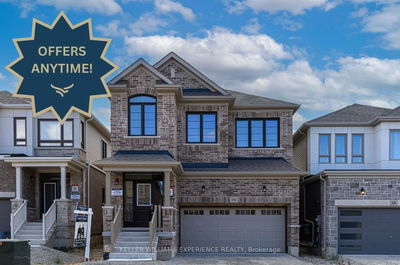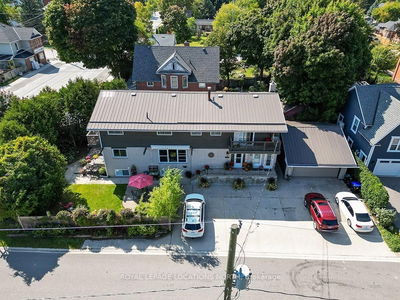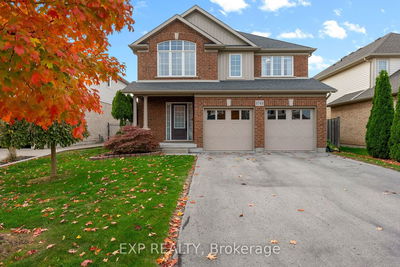Charming & Beautifully renovated 2 storey home on 49.87 x 114.83 foot lot. Including a Double Car Garage, 4+1 bedrooms and 3.5 bathrooms. Close to top-rated schools, Park, Costco, QEW and tons of other amenities nearby. This open concept floor plan offers a spacious living area that flows seamlessly into the kitchen and dining room providing a perfect space for entertaining friends and family. The 9-foot ceilings and large windows allow natural light to flow freely throughout the home, creating an open, airy and welcoming atmosphere. The main floor is bright and spacious with a generously sized foyer, powder room, living room w/gas fireplace & large eat-in kitchen that has sliding doors to the rear deck. The kitchen has been beautifully updated w/quartz counters and newer appliances. There is a bonus breakfast nook that is a perfect spot for informal meals, talking or doing some homework.Head upstairs to find a fantastic family and or games room also with large windows.
Property Features
- Date Listed: Thursday, November 02, 2023
- Virtual Tour: View Virtual Tour for 6343 Connor Crescent
- City: Niagara Falls
- Major Intersection: Forestview Blvd/St. Michael Av
- Full Address: 6343 Connor Crescent, Niagara Falls, L2H 0C8, Ontario, Canada
- Listing Brokerage: Re/Max Garden City Explore Realty - Disclaimer: The information contained in this listing has not been verified by Re/Max Garden City Explore Realty and should be verified by the buyer.

