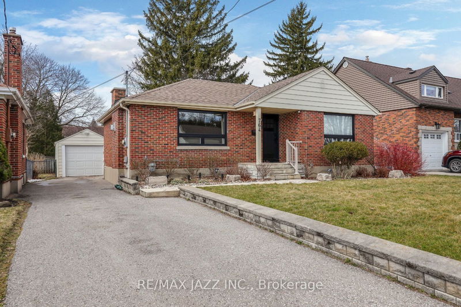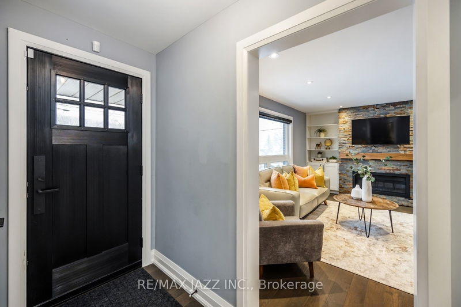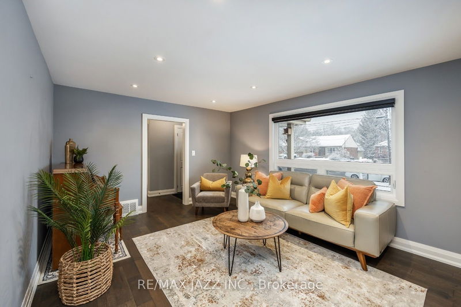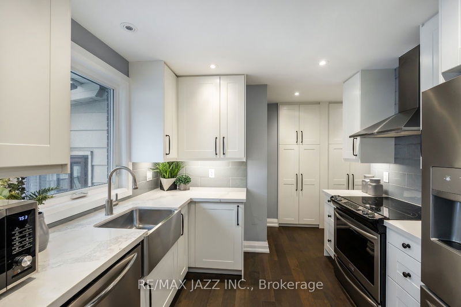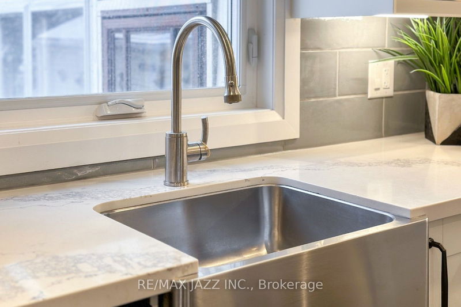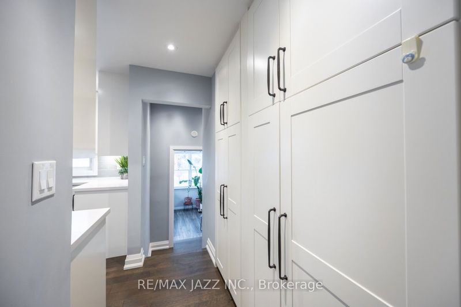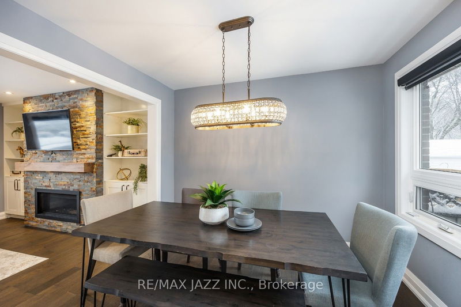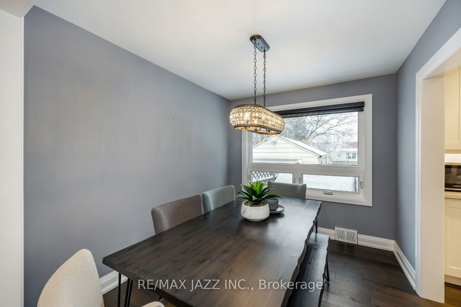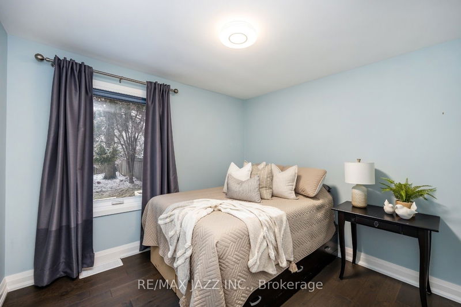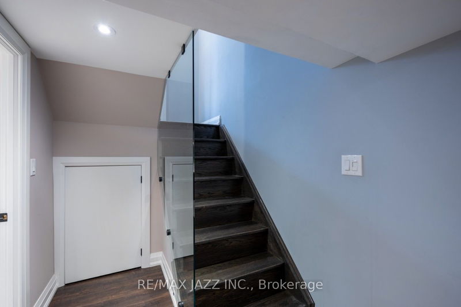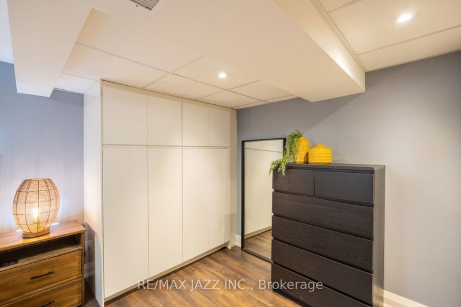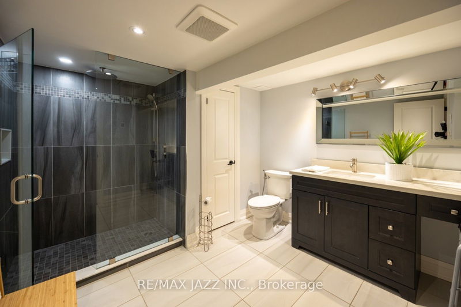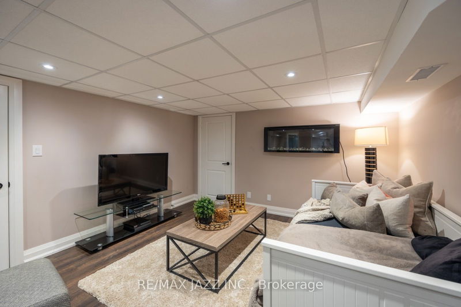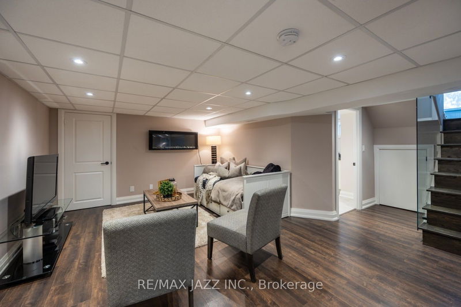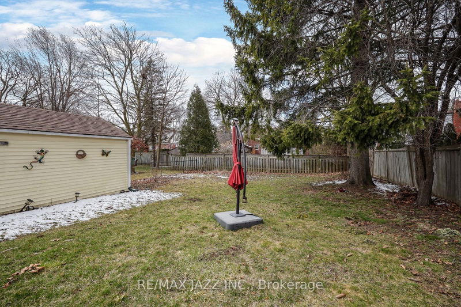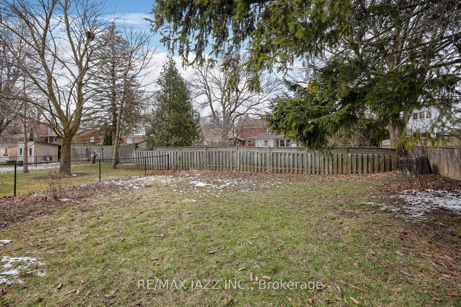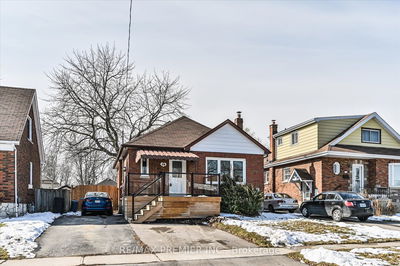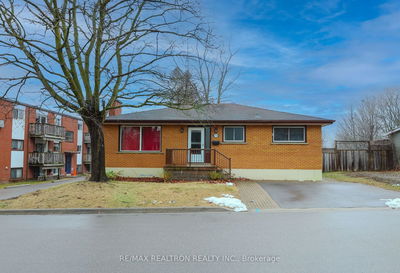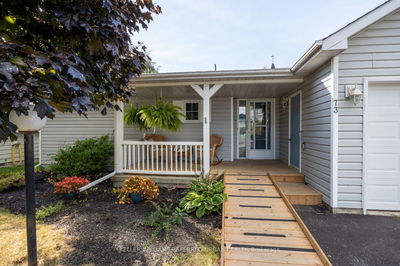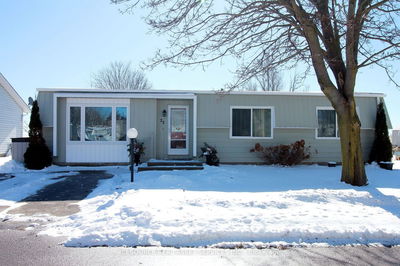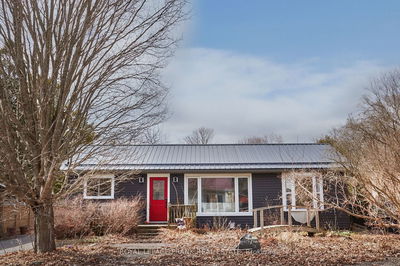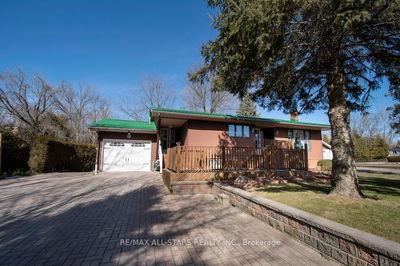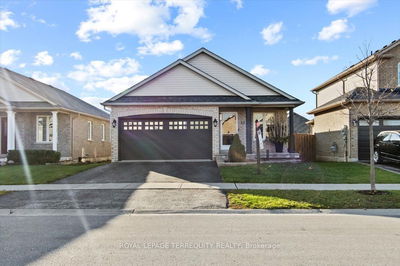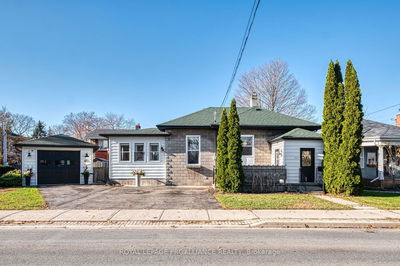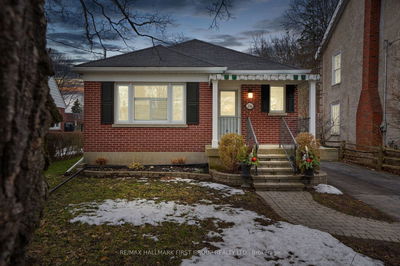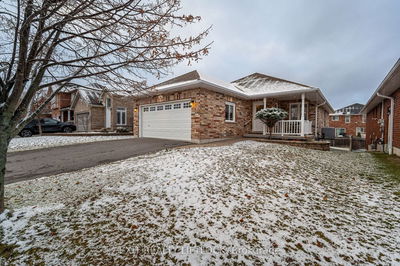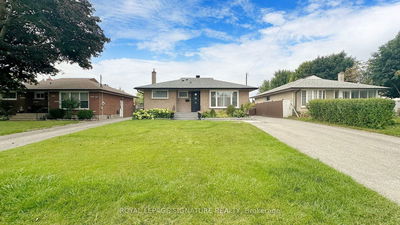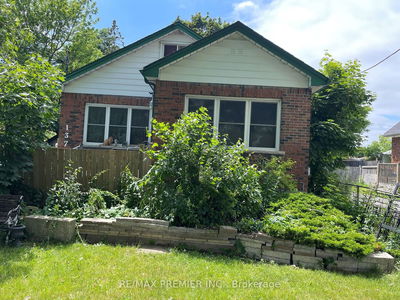Nestled in a highly sought-after community of Oshawa, this charming 2+1 bedroom bungalow offers plenty of comfort and style. Boasting a plethora of upgrades, modern amenities and timeless appeal. Updated kitchen features quartz counters, window above sink overlooking the large backyard, tile backsplash, pot lighting and a vast pantry for tons of storage. Separate dining area ideal for family meals and hosting guests. Step into the spacious living room with huge picture window filtering in tons of natural light. A large entertainment wall with a built in gas fireplace, creates a warm & cozy ambience for gatherings. The finished basement, complete with a large rec room provides ample space for relaxation or entertaining. Bsmt also contains a huge bedroom and luxurious three-piece bath with heated floors & vanity with make-up station. Large sunroom, with backyard access, can be used as a separate entry, provides a perfect space to hangout and soak up the sun.
Property Features
- Date Listed: Thursday, March 21, 2024
- Virtual Tour: View Virtual Tour for 764 Grierson Street
- City: Oshawa
- Neighborhood: Centennial
- Full Address: 764 Grierson Street, Oshawa, L1G 5J7, Ontario, Canada
- Kitchen: Hardwood Floor, Quartz Counter, Pantry
- Living Room: Hardwood Floor, Gas Fireplace, B/I Shelves
- Listing Brokerage: Re/Max Jazz Inc. - Disclaimer: The information contained in this listing has not been verified by Re/Max Jazz Inc. and should be verified by the buyer.

