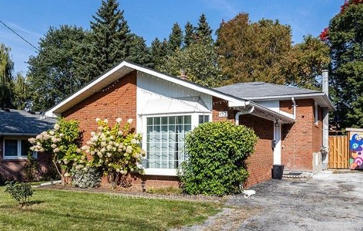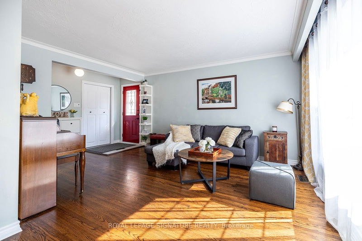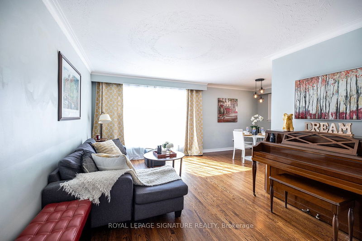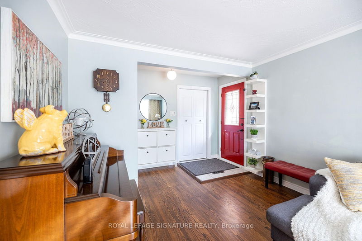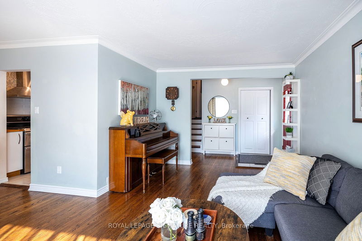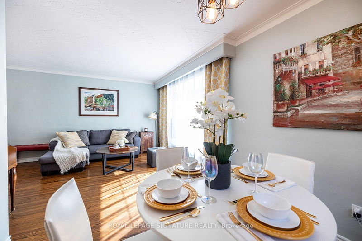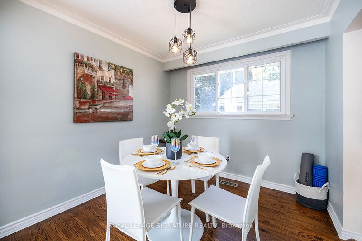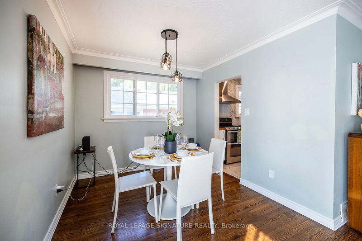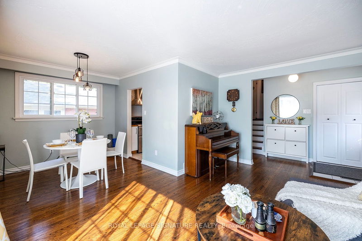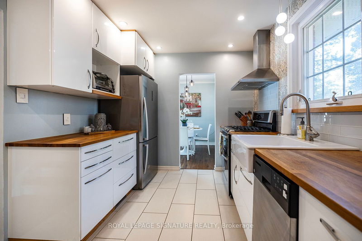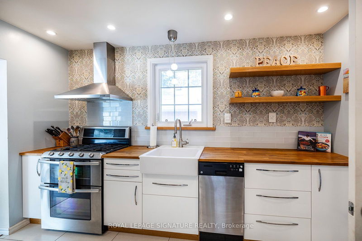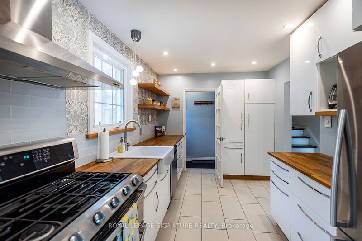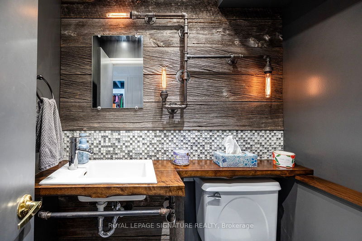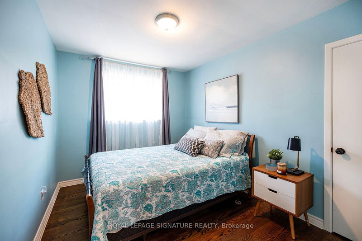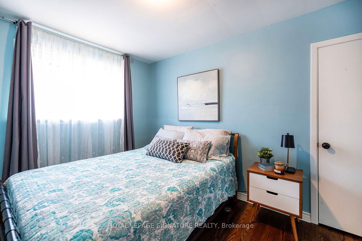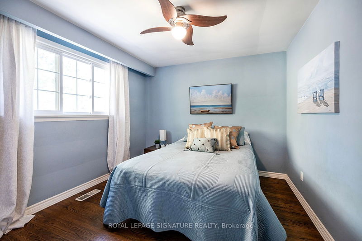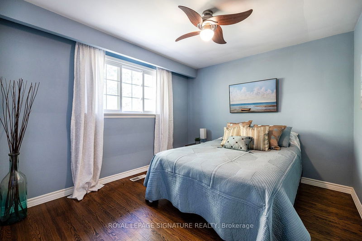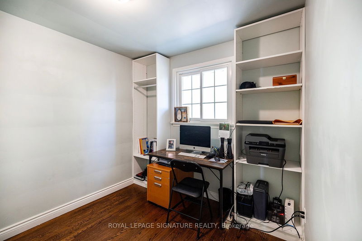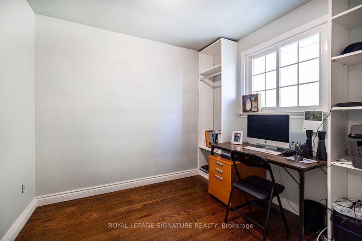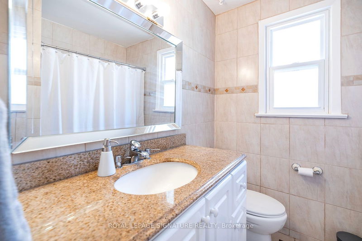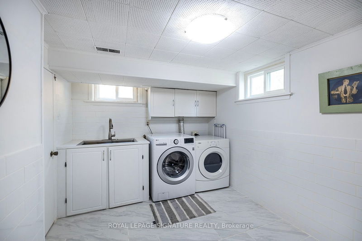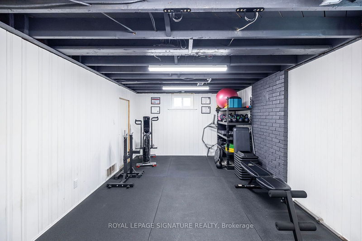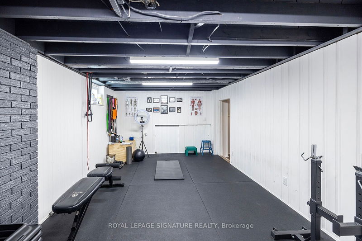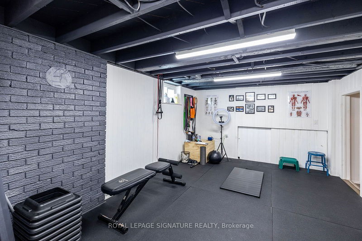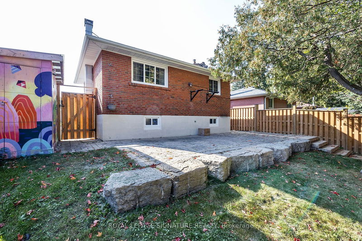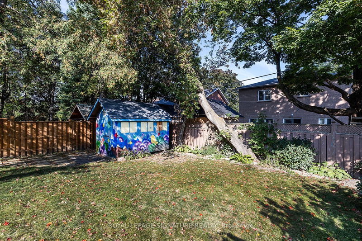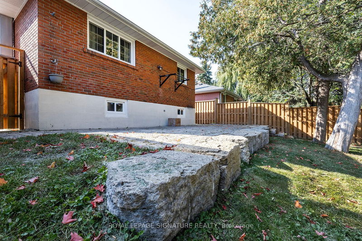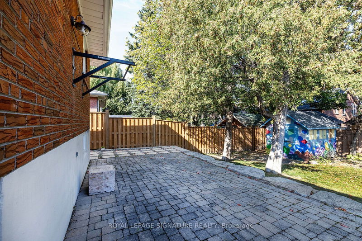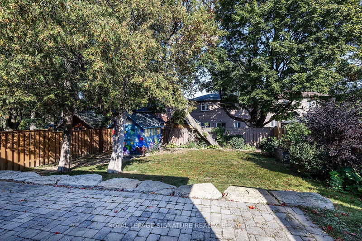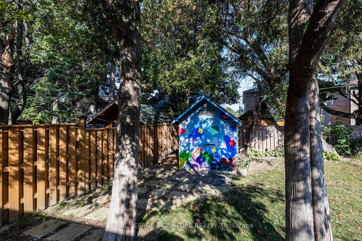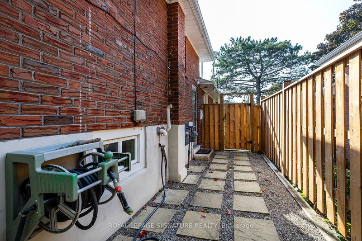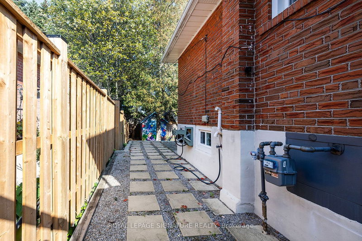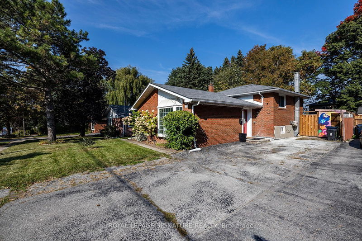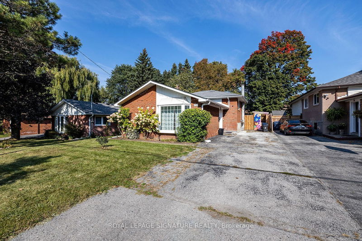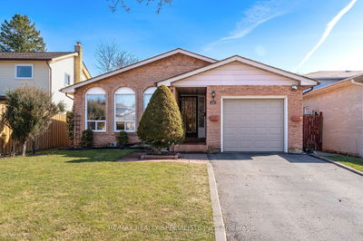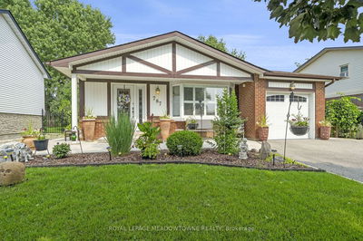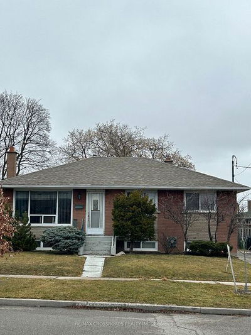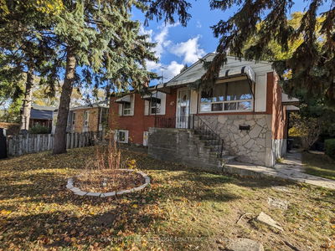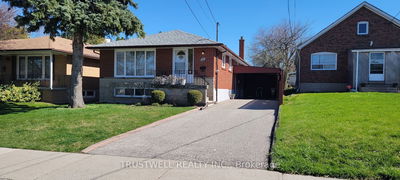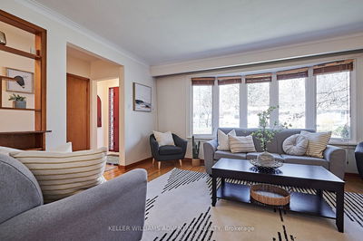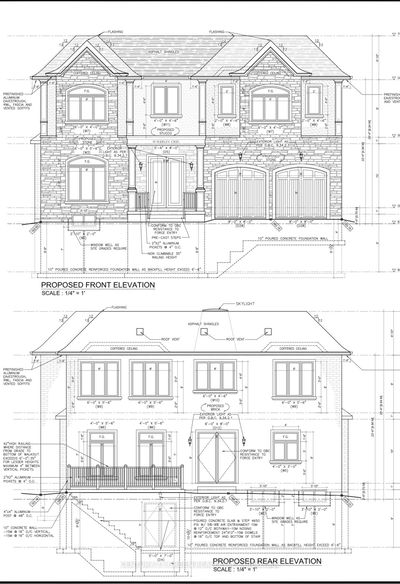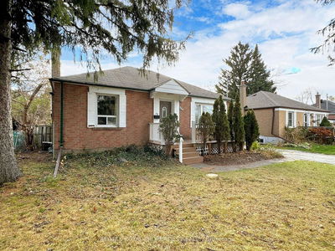Gorgeous Detached Back Split In A Wonderful Woburn Neighbourhood! Hardwood Floors Through Out, Crown Molding In Living/Dining Rm. Spacious Updated Modern Kitchen With Soft Closing Drawers, Butcher block counters & Stainless Steel Appliances. Finished Basement With Luxury Vinyl Plank Floors(2019)under the gym matts, Clean and Dry with Waterproofing In Basement(Rear South Side Of House) In2018 By RCC Waterproofing. Back Workshop/Shed Has Power. Tons Of Updates! Walking Distance To Schools, Cedargrove Park, Ttc & Shopping. Basement can easily be converted to basement apartment with separate entrance, large laundry can be converted for kitchen and rec room for living & bedroom space. There is also room to add a shower in closet beside bathroom for full bath. A MUST SEE!
Property Features
- Date Listed: Friday, March 22, 2024
- Virtual Tour: View Virtual Tour for 133 Porchester Drive
- City: Toronto
- Neighborhood: Woburn
- Major Intersection: Markham / Eglinton
- Full Address: 133 Porchester Drive, Toronto, M1J 2R8, Ontario, Canada
- Living Room: Wood Floor, Combined W/Dining, Picture Window
- Kitchen: Ceramic Floor, W/O To Patio, Renovated
- Family Room: Bsmt
- Listing Brokerage: Royal Lepage Signature Realty - Disclaimer: The information contained in this listing has not been verified by Royal Lepage Signature Realty and should be verified by the buyer.

