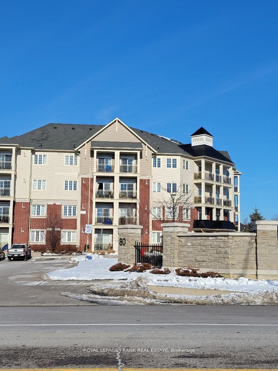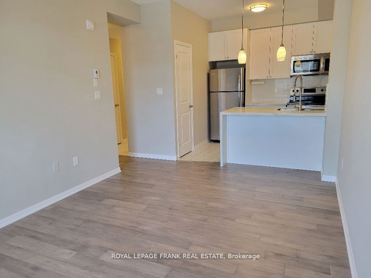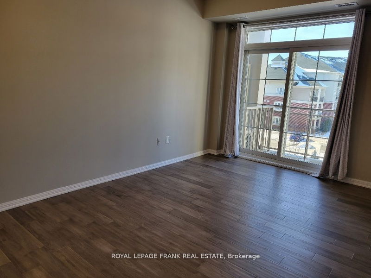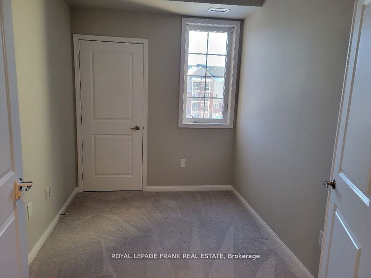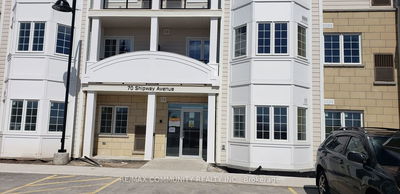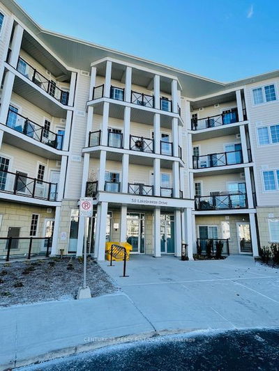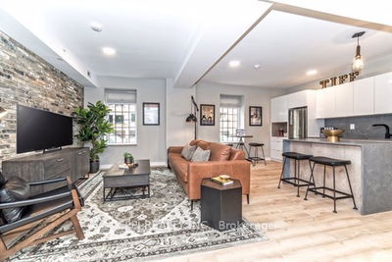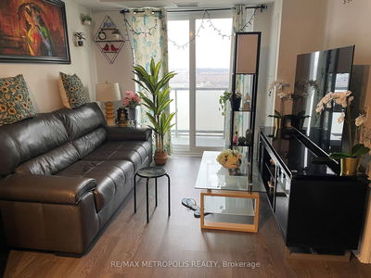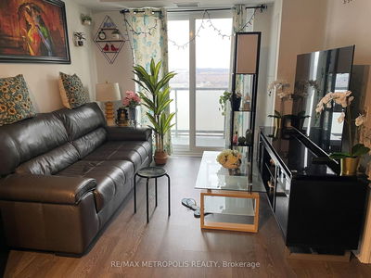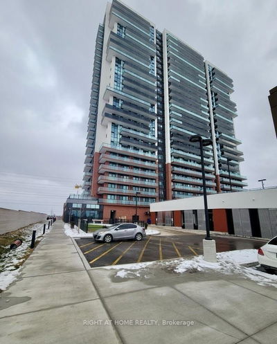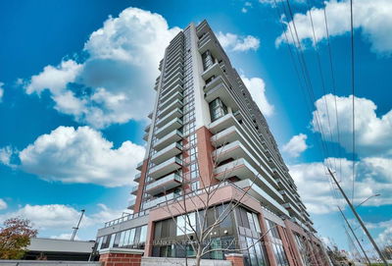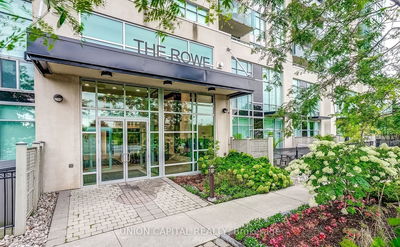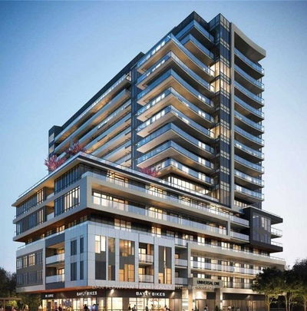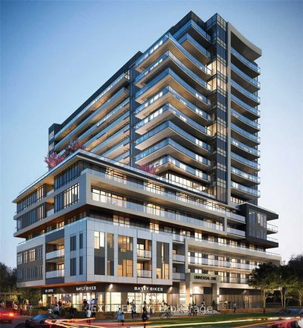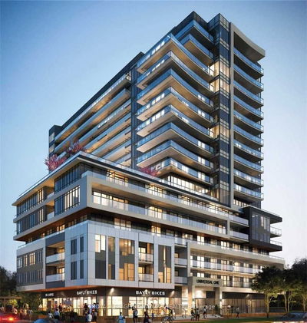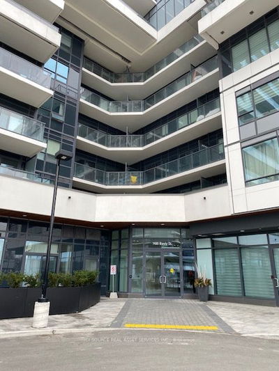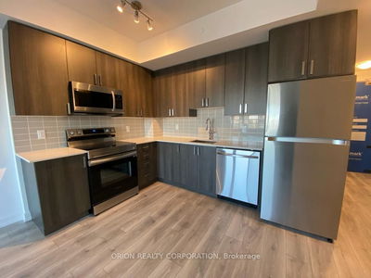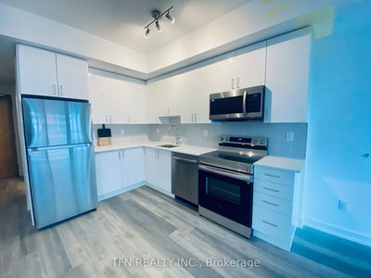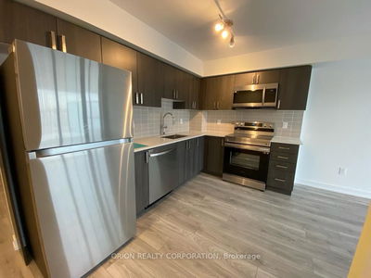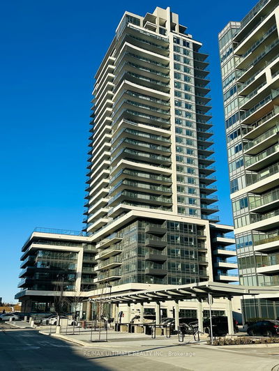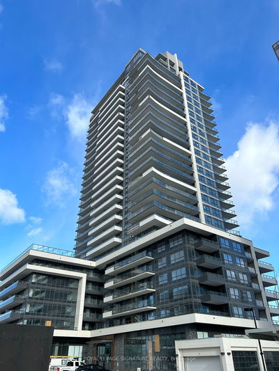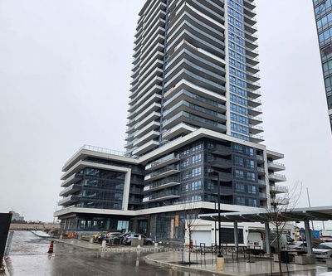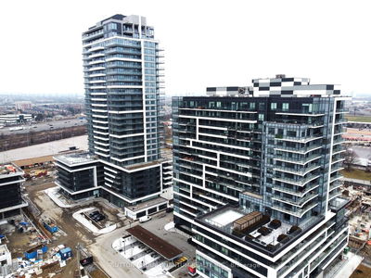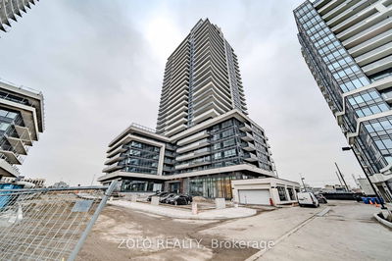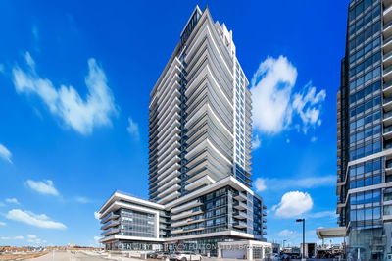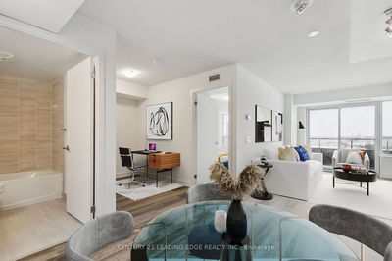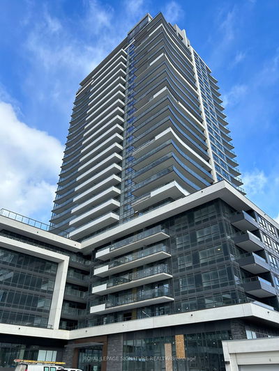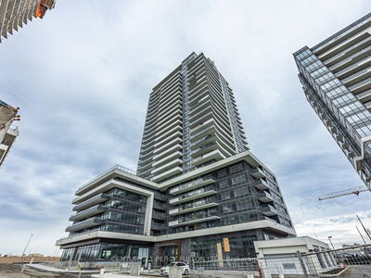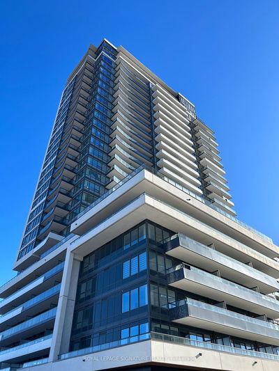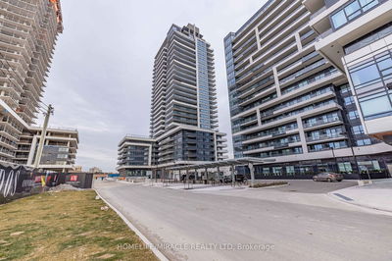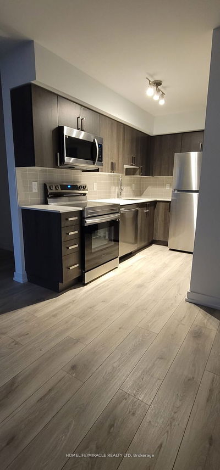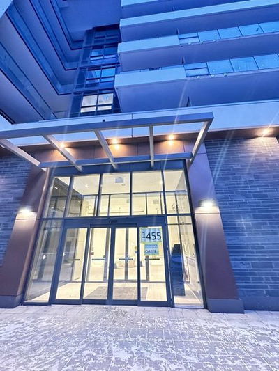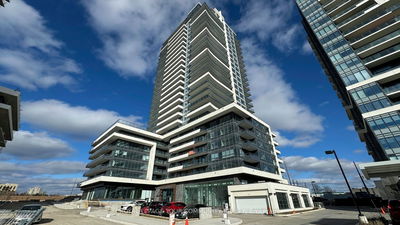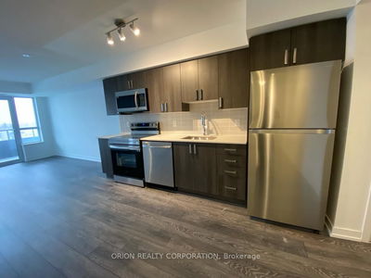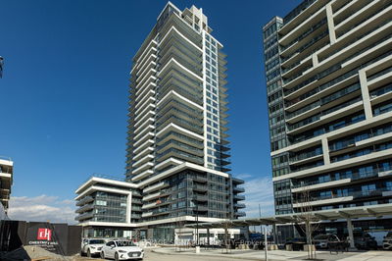Welcome To This Stunning, Modern & Beautifully Maintained Condo Unit Located In A Desirable Bowmanville Community. This Bright & Spacious Unit Features Gorgeous Quartz Countertops With A Waterfall Edge & Backsplash, Stainless Steel Appliances, Open Concept Design, Engineered Hardwood Floors In The Living/Dinning Room, And A Fabulous Balcony That Overlooks The Centre Courtyard & Park. Back Inside, The Wonderful Sized Den Can & Has Been Previously Used As A 2nd Bedroom, The Primary Suite Features Double Closets, A 3 Piece Ensuite Bathroom & Is Also Bright & Functional. This Unit Is Within Walking Distance To An Array Of Big Box Stores, Restaurants, A Movie Theater, A Recreation Centre, Grocery Stores & Pretty Much Any Amenity You Could Need.
Property Features
- Date Listed: Tuesday, March 26, 2024
- City: Clarington
- Neighborhood: Bowmanville
- Major Intersection: Aspen Spring & Bowmanville Ave
- Full Address: 303-80 Aspen Springs Drive, Clarington, L1C 0V4, Ontario, Canada
- Kitchen: Pantry, Stainless Steel Appl, Quartz Counter
- Living Room: Combined W/Dining, Open Concept, Hardwood Floor
- Listing Brokerage: Royal Lepage Frank Real Estate - Disclaimer: The information contained in this listing has not been verified by Royal Lepage Frank Real Estate and should be verified by the buyer.

