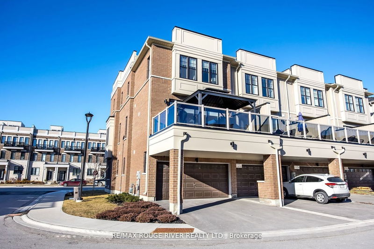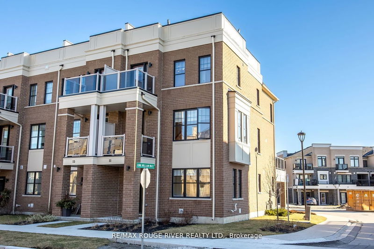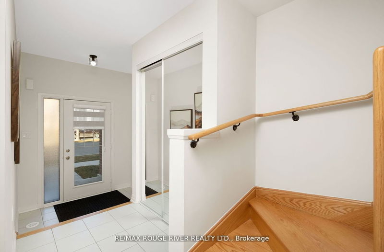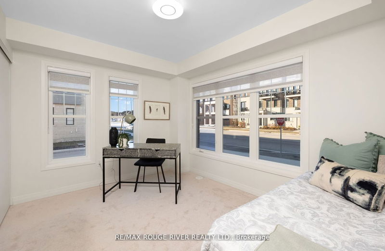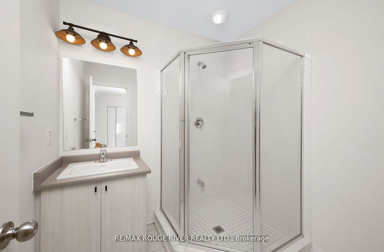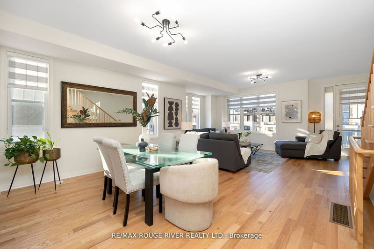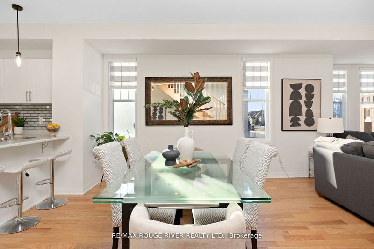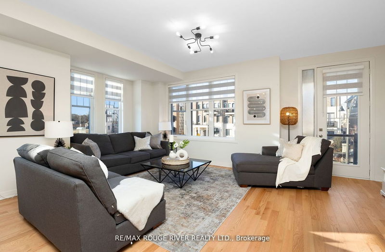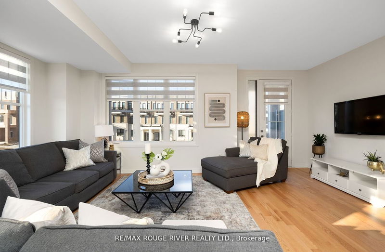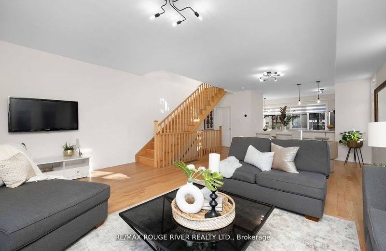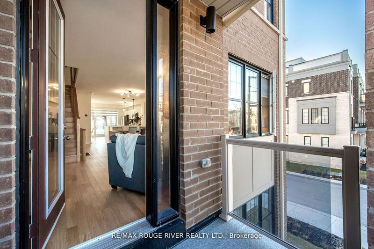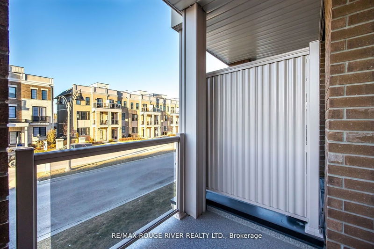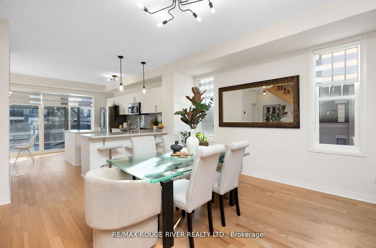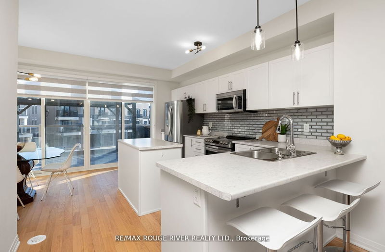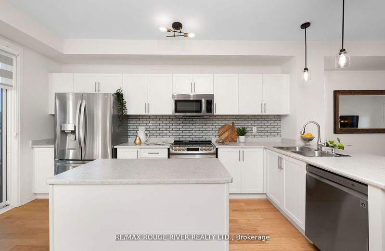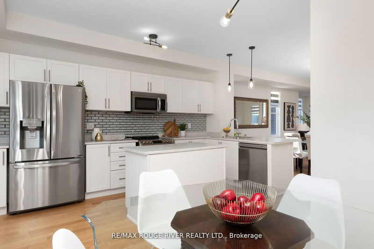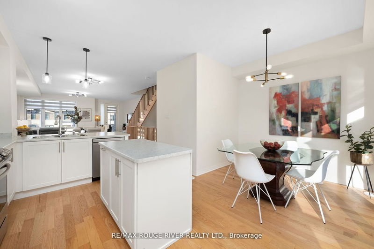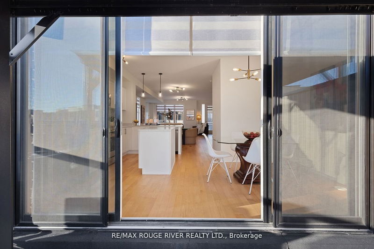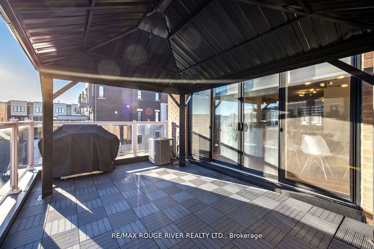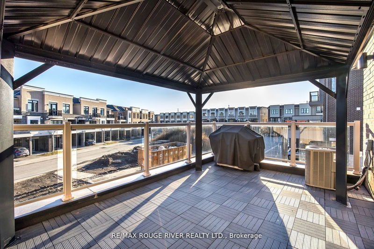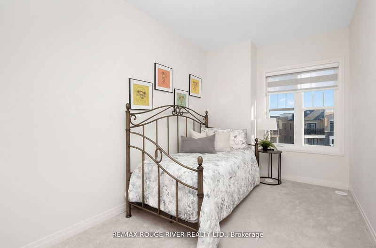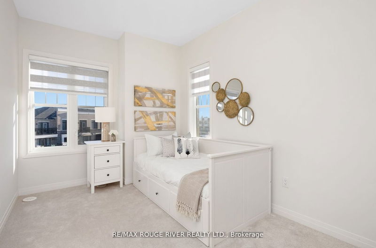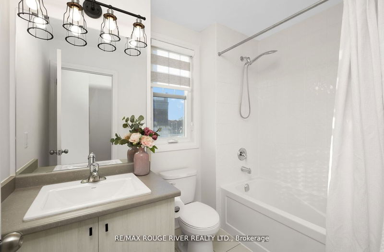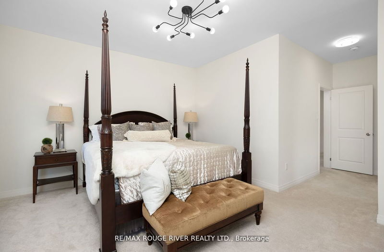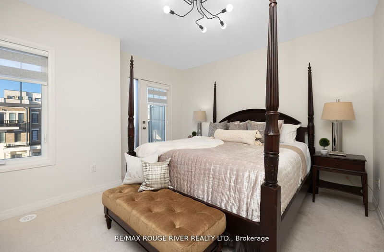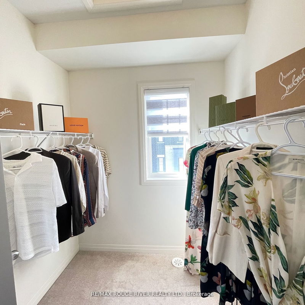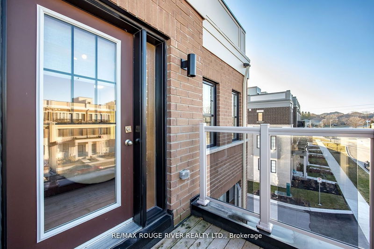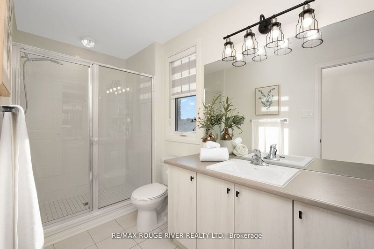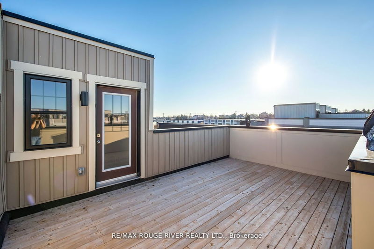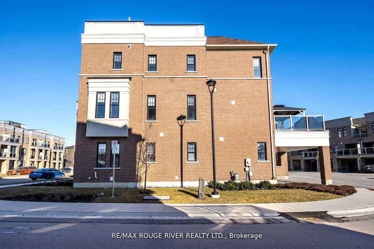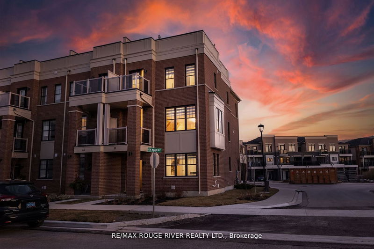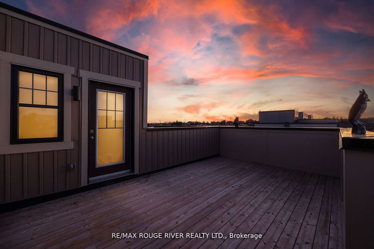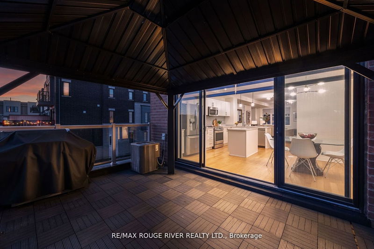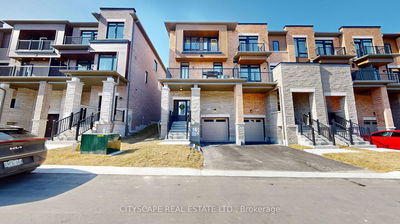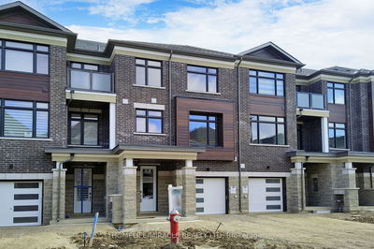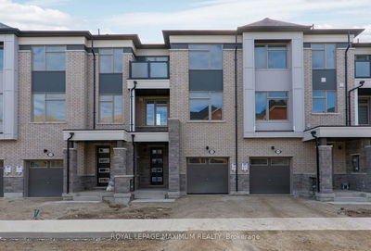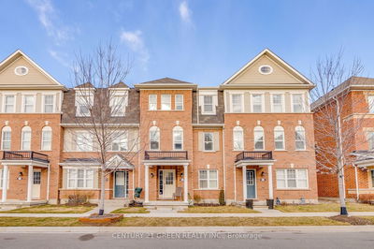Modern & luxurious END UNIT townhouse in a new & growing community in Bowmanville. Just over 2 years old, this home offers you over 2,200sqft of finished living space plus an unfinished storage area in the basement. With 4 bedrooms & 4 bathrooms, there is plenty of room for your growing family! Upgraded hardwood flooring on main floor plus oak stairs! 9ft ceilings & new LED light fixtures throughout. Lots of windows provide tons of natural light. Oversized double sliding patio doors leading to large balcony with hard top gazebo from the kitchen. 3 balconies - access from the living room, kitchen & primary bedroom. Private & spacious rooftop terrace with enough room for your hot tub, perfect for entertaining! Double door garage with direct access from inside the house plus double car driveway.Unmatched location! Approx 5 mins to 401. Walking distance to "GO" park and ride, parks, schools and the new "Clarington Centre" plaza providing easy
Property Features
- Date Listed: Saturday, March 30, 2024
- City: Clarington
- Neighborhood: Bowmanville
- Major Intersection: Clarington Blvd And Green Rd
- Full Address: 11 Clarington Boulevard, Clarington, L1C 7E8, Ontario, Canada
- Living Room: Hardwood Floor, Led Lighting, W/O To Balcony
- Kitchen: Hardwood Floor, Stainless Steel Appl, W/O To Deck
- Listing Brokerage: Re/Max Rouge River Realty Ltd. - Disclaimer: The information contained in this listing has not been verified by Re/Max Rouge River Realty Ltd. and should be verified by the buyer.

