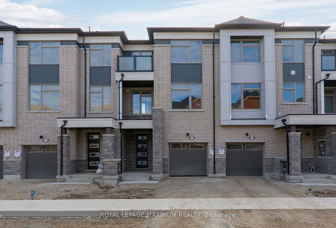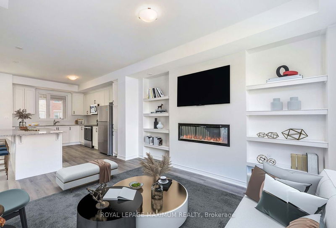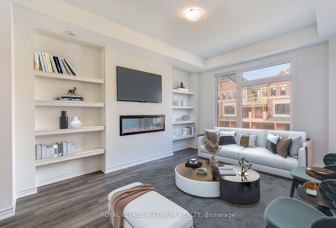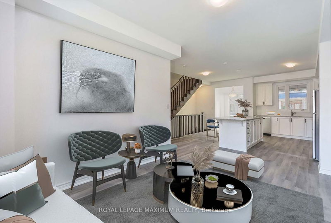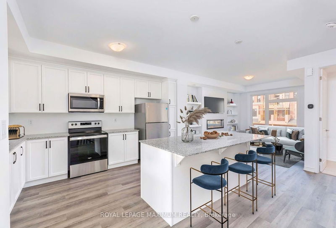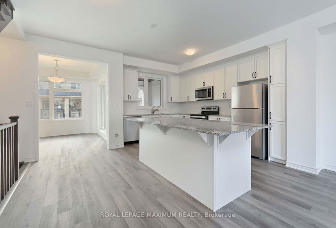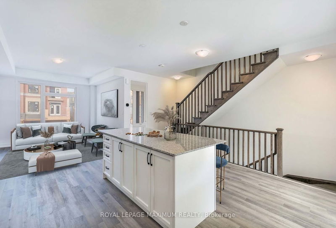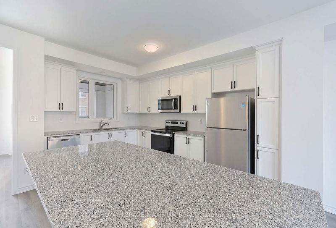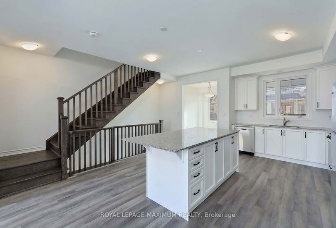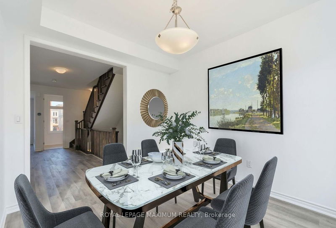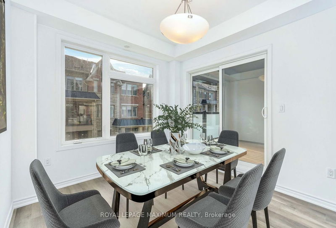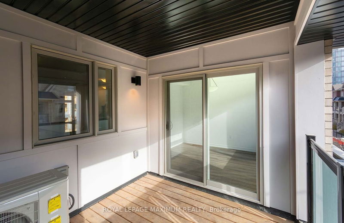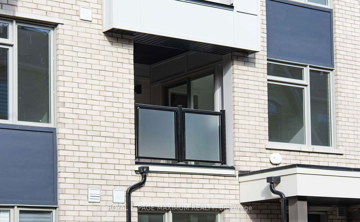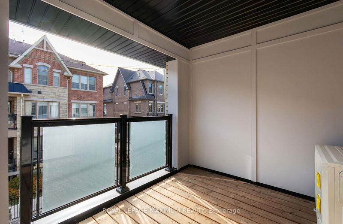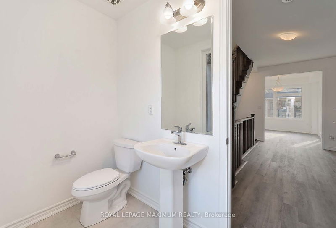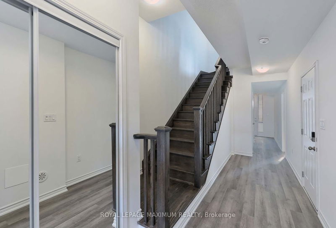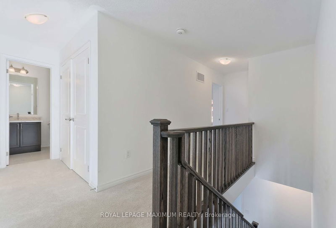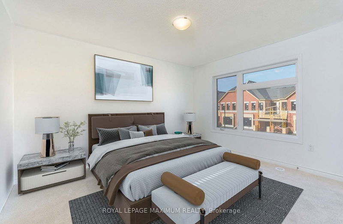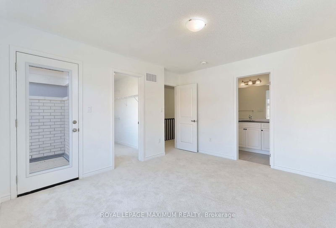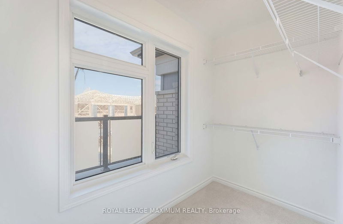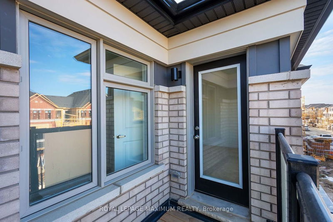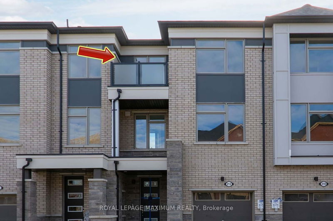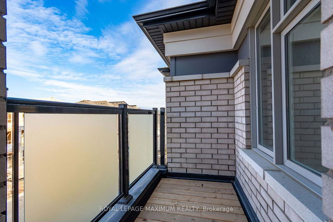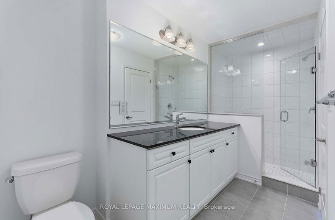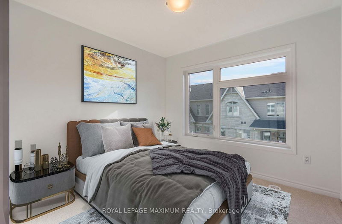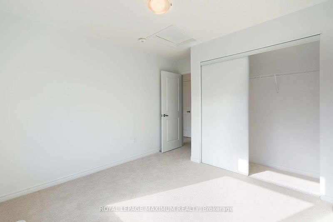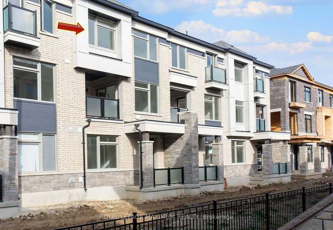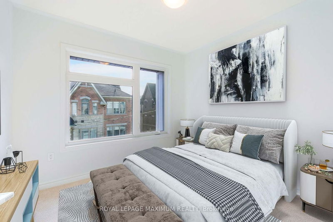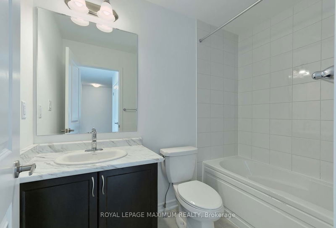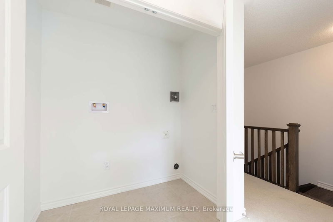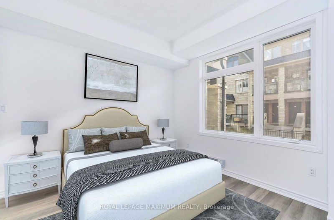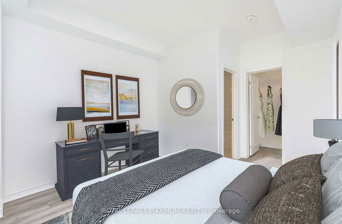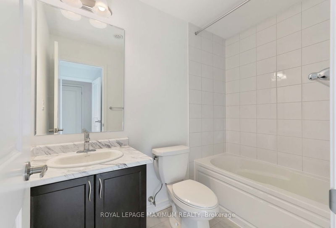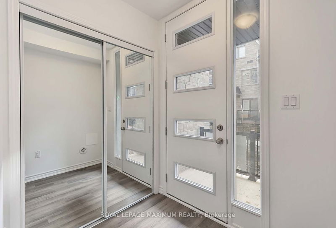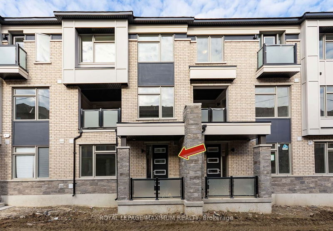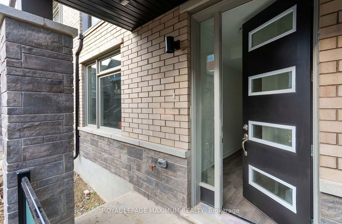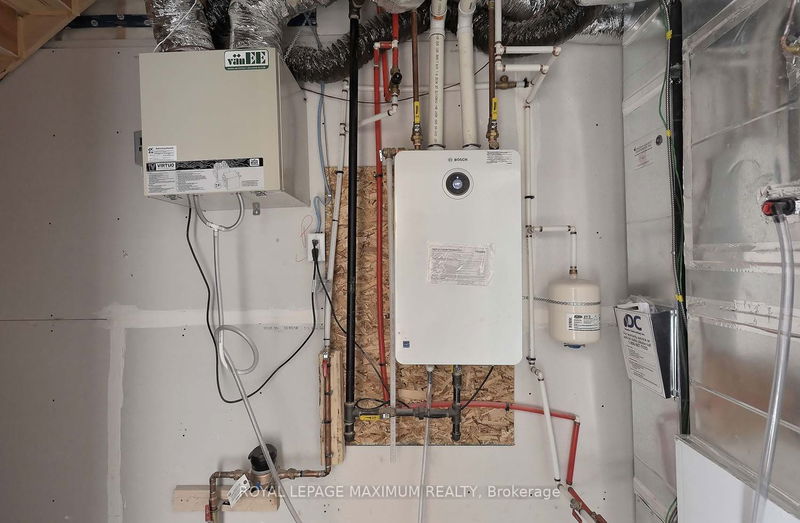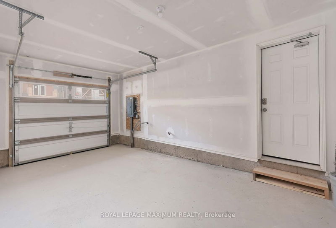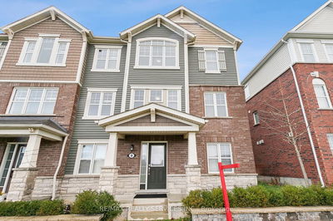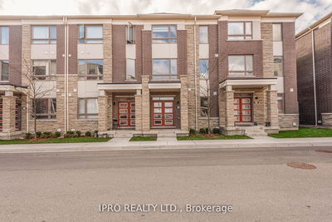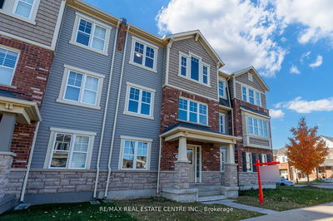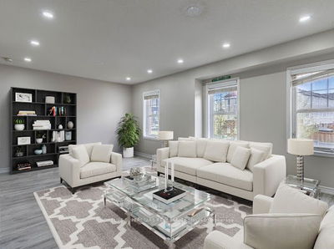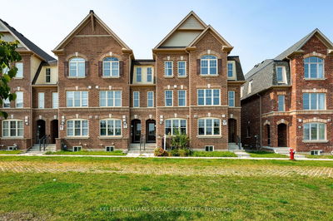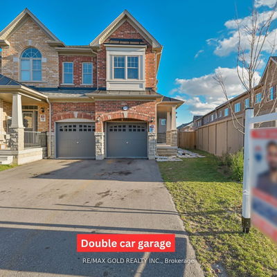Great opportunity available! BRAND NEW & never lived in stunning 4 bedroom Mattamy home; Situated in a fantastic location in newly developed North West Brampton; Very Spacious; Huge kitchen with Granite counter top center island & breakfast bar; 9ft ceilings on main; S/S Appliances; 4 washrooms; Fireplace; Plenty of storage space & Tons of natural light with oversized windows; Upstairs you'll find 3 spacious Bedrooms, 2 full Bathrooms and a Laundry Room. Primary bedroom has a 4-piece ensuite with beautiful standup glass Shower & Walk-in closet with access to Balcony; Close To Schools, Parks, Mount Pleasant GO Station, Shopping malls, Restaurants, Grocery stores, A Must see!! A++ Home! *** Legal Description: Part Block 33, Plan 43M2138, Parts 24 & 25, 43R40839, Subject to an Easement over Part 25, 43R40839 in Favour of Part Block 33, Plan 43M2138, Parts 26 & 27, 43R40839 as in PR4193510; Together with an easement over Part 26, 43R40839 as in PR4193510; City of Brampton
Property Features
- Date Listed: Tuesday, November 07, 2023
- Virtual Tour: View Virtual Tour for 212 Keppel Circle
- City: Brampton
- Neighborhood: Northwest Brampton
- Full Address: 212 Keppel Circle, Brampton, L7A 5K3, Ontario, Canada
- Kitchen: Laminate, Centre Island, Stainless Steel Appl
- Living Room: Laminate, Electric Fireplace, Pot Lights
- Listing Brokerage: Royal Lepage Maximum Realty - Disclaimer: The information contained in this listing has not been verified by Royal Lepage Maximum Realty and should be verified by the buyer.

