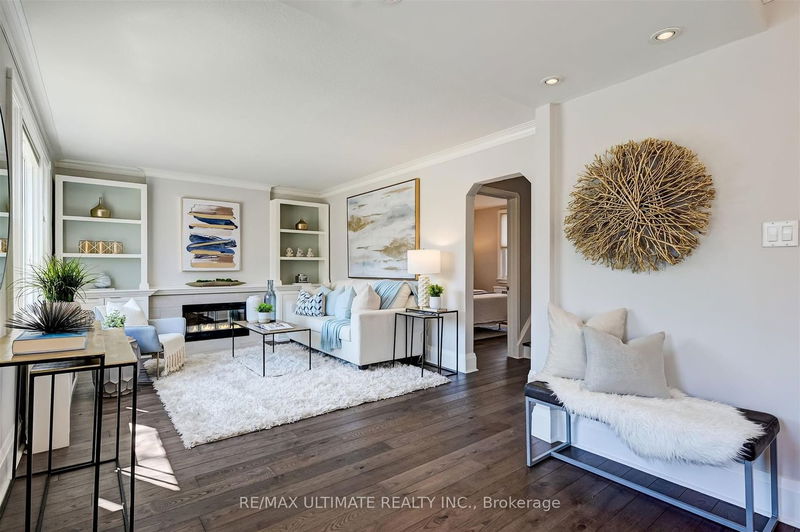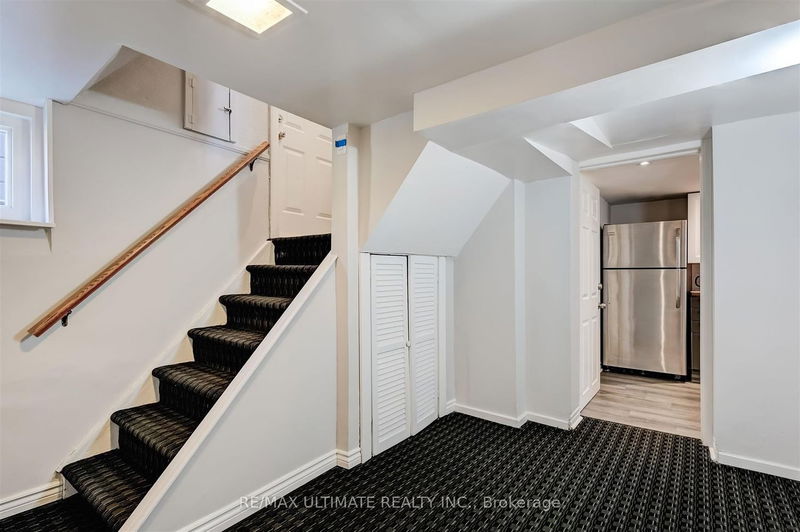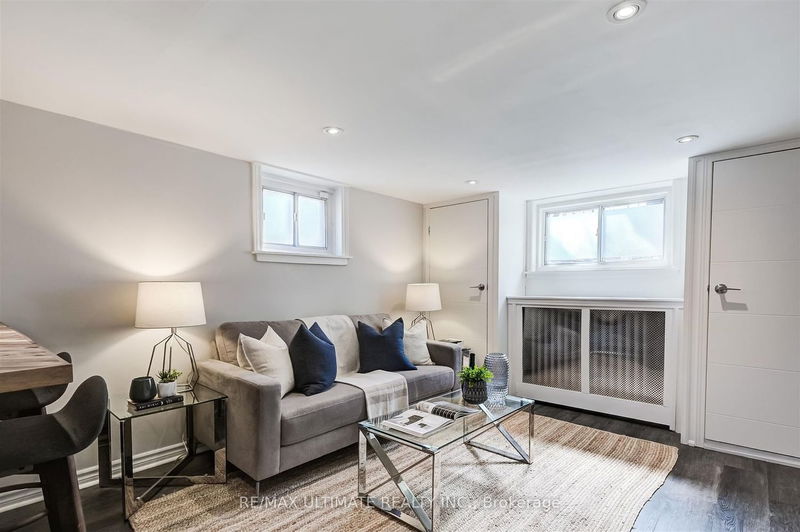Welcome Home! This Bright & Well Maintained Solid Brick 1.5 Storey Home Boasts 3+1 Bedrooms In Desirable Woodbine Gardens Pocket. Ravine Lot W/Charming Curb Appeal, Beautifully Landscaped Backyard Is Perfect For Entertaining. Great option For First Time Buyers, Downsizers, Investors, or Renovators. Good For Multi Generational Living With 1-Br & 4 Pc Bathroom On Main Floor Or Perfect Work From Home Space Overlooking Tranquil Backyard. Enjoy Open Concept Living/Dining Rooms, Spacious Kitchen W/Ss Appliances & Walk-Out To Backyard. Hardwood Floors, Oversized Windows Offers Ample Natural Light. Family Friendly Neighbourhood With Easy Access To Transit, Shopping, Schools, DVP, Downtown, Hospital & Taylor Creek Park Ravine System With Miles Of Paved Trails.
Property Features
- Date Listed: Tuesday, April 02, 2024
- City: Toronto
- Neighborhood: O'Connor-Parkview
- Major Intersection: St. Clair/O'connor
- Full Address: 154 Ferris Road, Toronto, M4B 1G9, Ontario, Canada
- Living Room: Hardwood Floor, Combined W/Dining, Large Window
- Kitchen: Porcelain Floor, W/O To Deck, Stainless Steel Appl
- Kitchen: Laminate, Pot Lights, Stainless Steel Appl
- Living Room: Laminate, Pot Lights, Window
- Listing Brokerage: Re/Max Ultimate Realty Inc. - Disclaimer: The information contained in this listing has not been verified by Re/Max Ultimate Realty Inc. and should be verified by the buyer.




















































