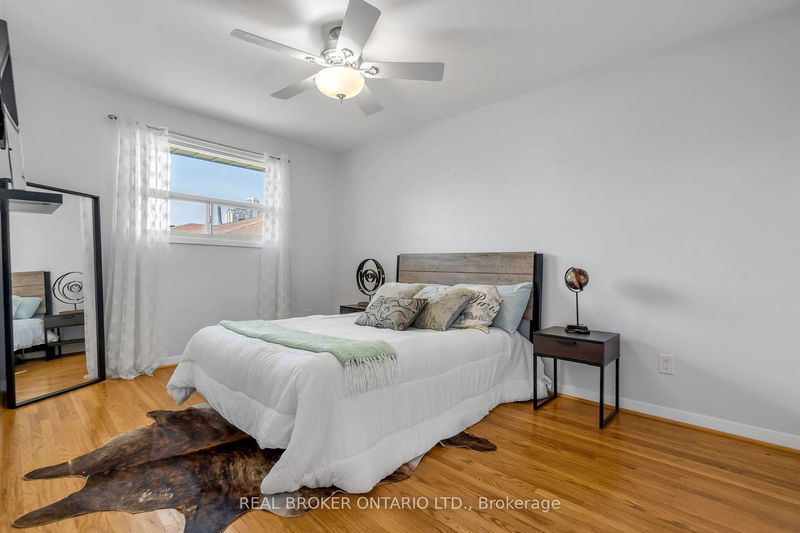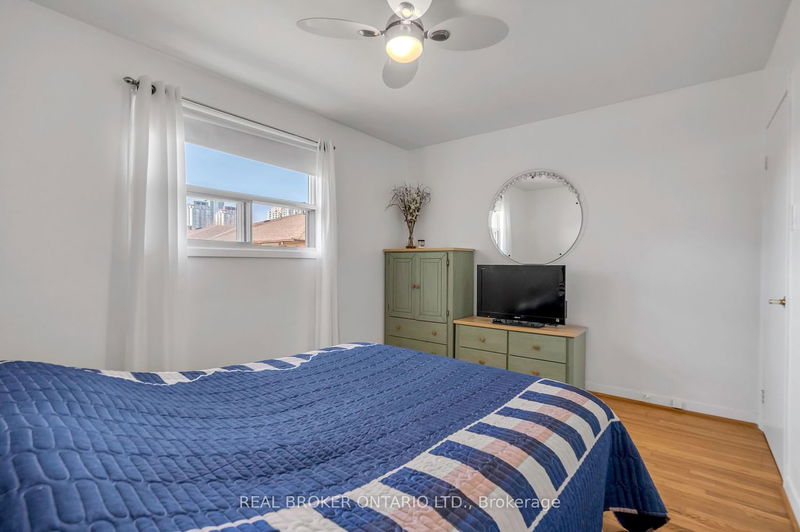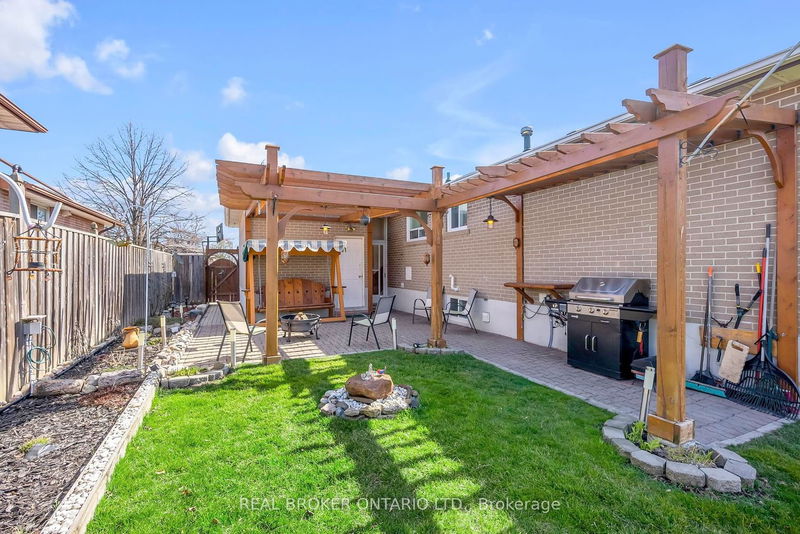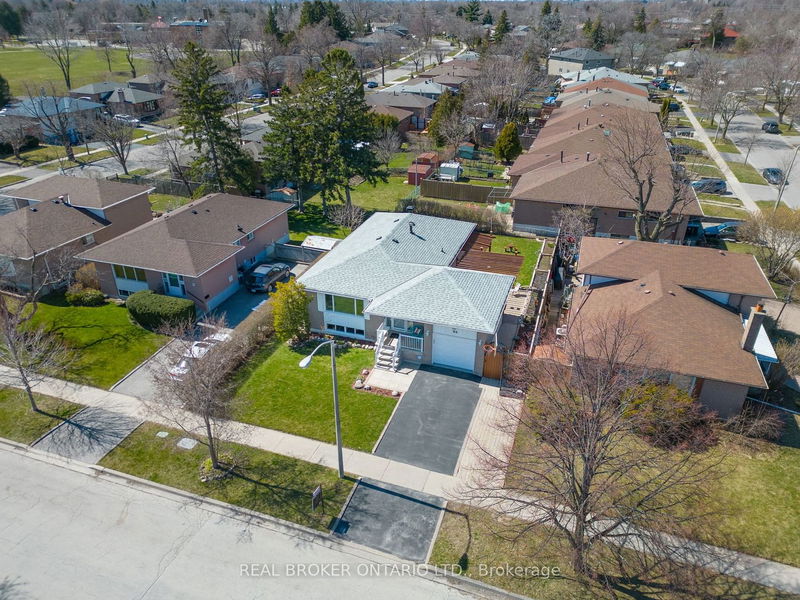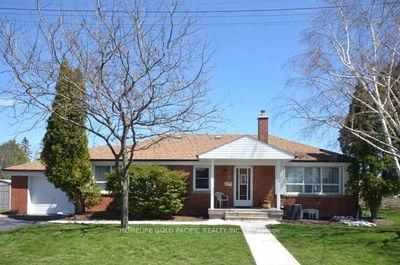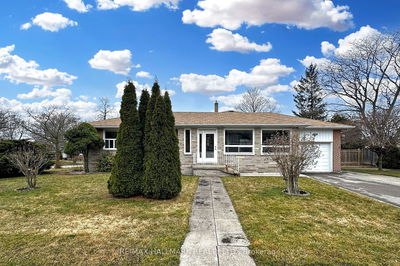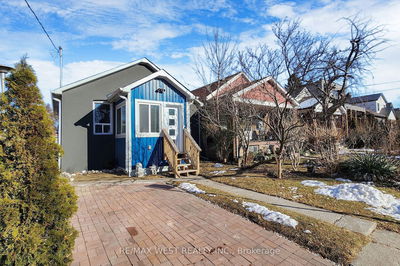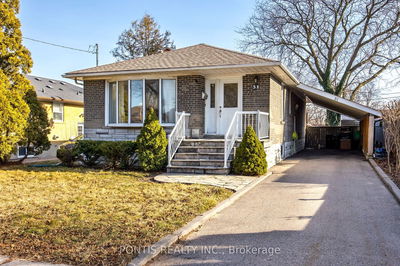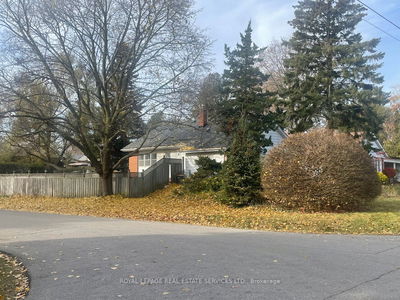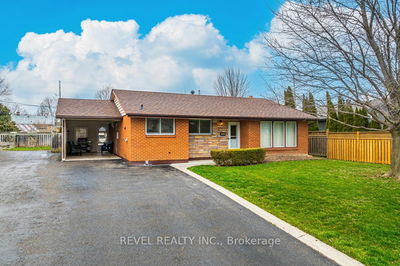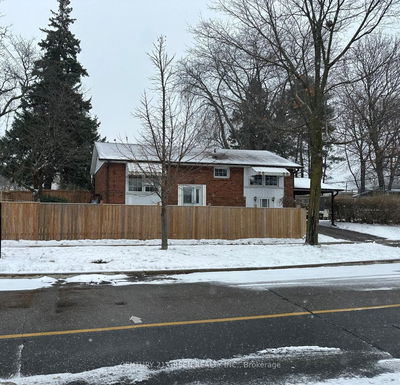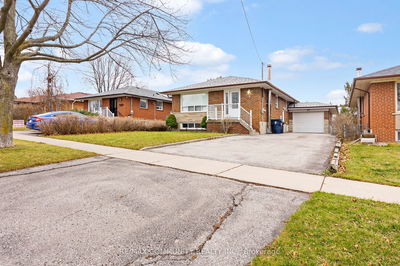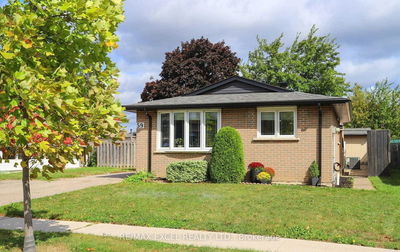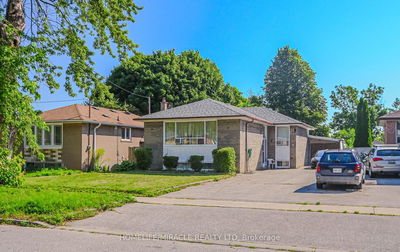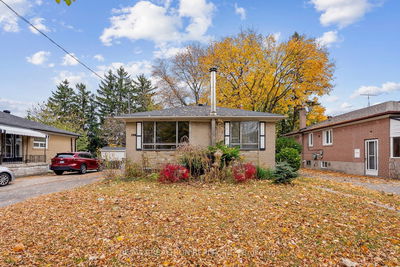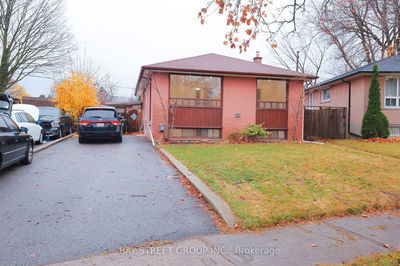Discover A Rare Gem: A Detached Home Same Owner for 21 Years, Nestled On A Spacious 55ft By 100ft Lot. This Move-In-Ready Residence Boasts 2,400 Sq.ft Of Living Space With A Separate Entrance To A Finished Basement 2 Bedroom Apartment; A Beautifully Landscaped Backyard With A Pergola, Fountain, And Night Lighting, Creating An Enchanting Outdoor Oasis. Inside, Enjoy An Updated Kitchen With Modern Quartz Countertop, And Gas Stove Top. All Bathrooms Are Tastefully Renovated, Blending Modern Functionality With Style. Perfectly Situated, With Highways 401 Just A Few Minutes Away, Scarborough Town Centre Nearby For Convenience, And North Bendale Park Within Walking Distance For Leisurely Strolls. Cherished And Meticulously Maintained, This Property Offers A Unique Blend Of Comfort, Beauty, Practicality, And Accessibility, Making It An Ideal Sanctuary For Those Seeking Quality Living In A Prime Location.
Property Features
- Date Listed: Wednesday, April 03, 2024
- Virtual Tour: View Virtual Tour for 58 Parkington Crescent
- City: Toronto
- Neighborhood: Woburn
- Major Intersection: Mccowan / Ellesmere
- Full Address: 58 Parkington Crescent, Toronto, M1H 2T8, Ontario, Canada
- Living Room: Combined W/Dining, Pot Lights, Hardwood Floor
- Kitchen: B/I Dishwasher, Quartz Counter, Window
- Family Room: Gas Fireplace, Above Grade Window
- Listing Brokerage: Real Broker Ontario Ltd. - Disclaimer: The information contained in this listing has not been verified by Real Broker Ontario Ltd. and should be verified by the buyer.














