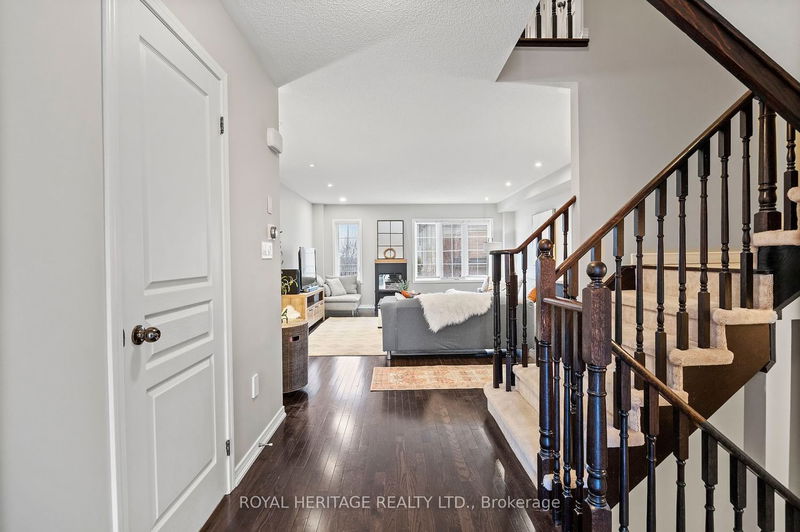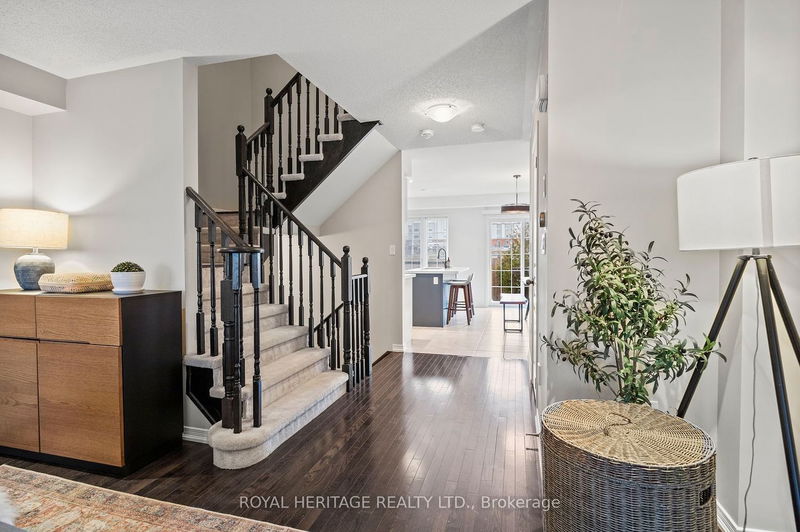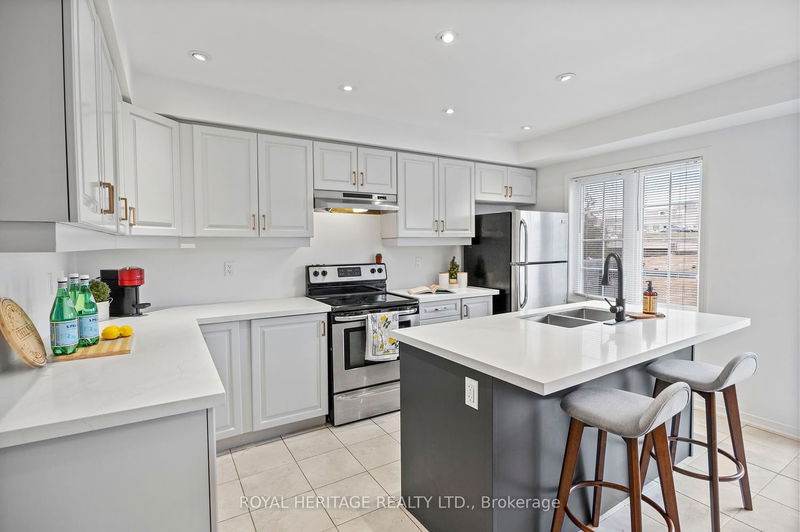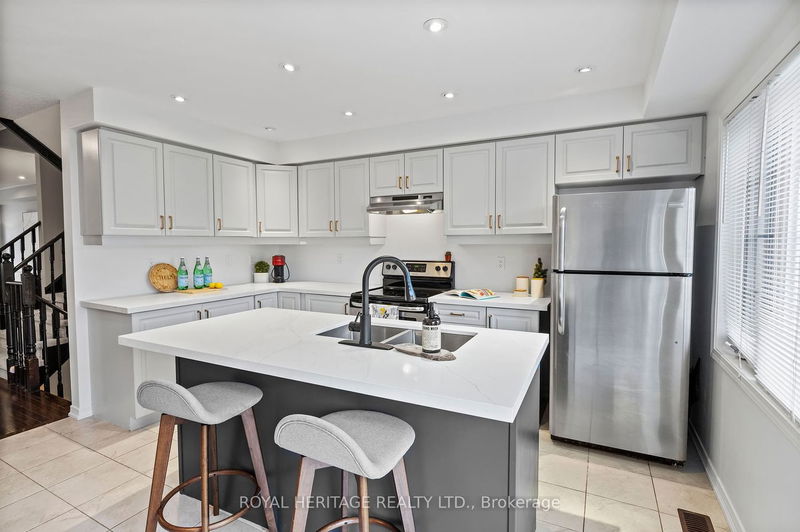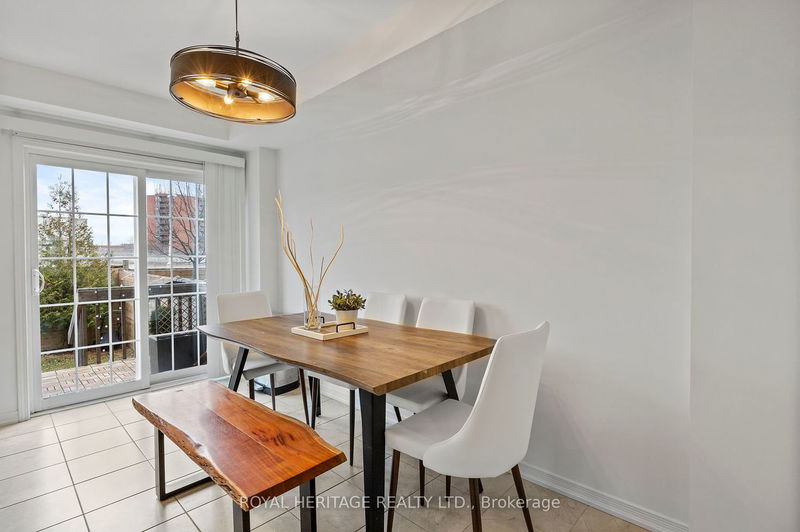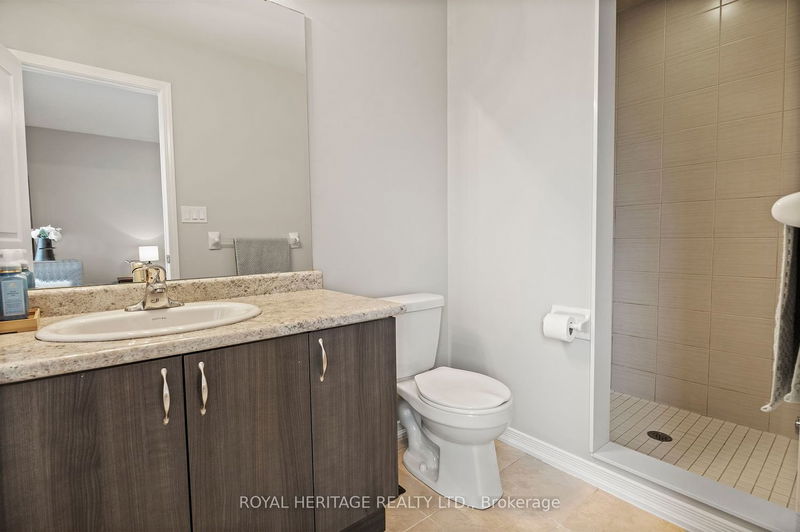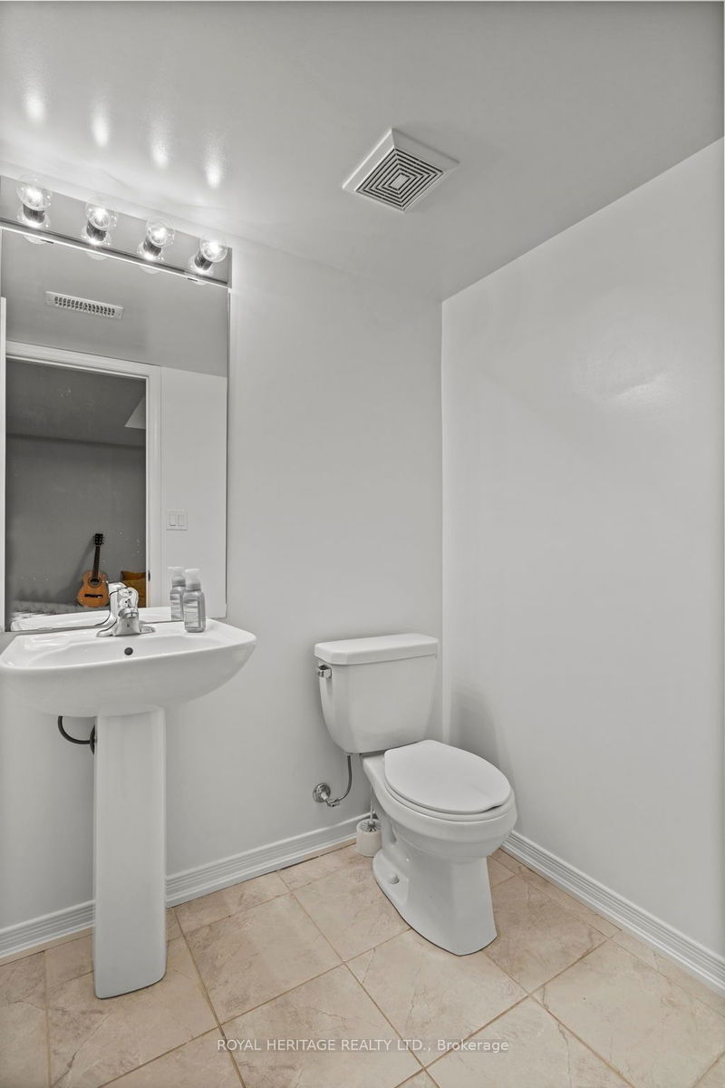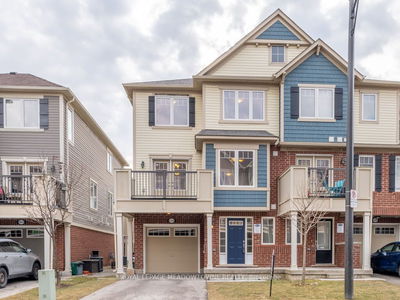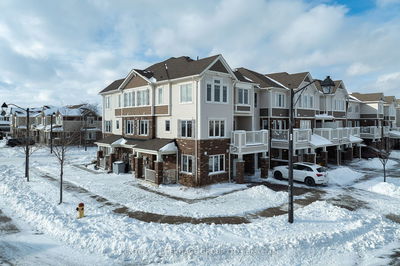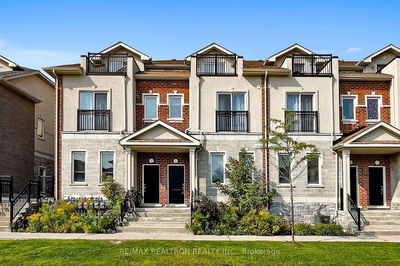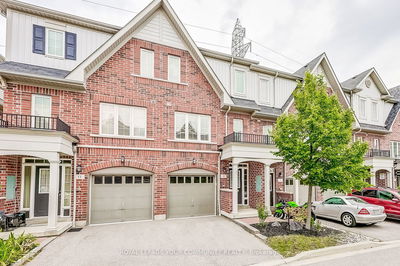Calling All First-Time Home Buyers, Investors & Downsizers! Welcome To 121 Magpie Way! This Well Maintained 3-Bedroom 4-Bathroom Townhome Is In A Delightful Family-Friendly Neighbourhood. Freshly Painted From Top To Bottom! Enjoy Your Open Concept Living Room With Large Windows Boasting Tons Of Natural Light Throughout This Space. Large Eat-In Kitchen With Quartz Countertops, Frigidaire Stainless-Steel Appliances & Walk-Out To Your Fully Fenced Backyard - With No Neighbours In Behind! Upstairs Features 3 Sizeable Bedrooms & Convenient 3rd Floor Laundry! Primary Bedroom Is Complete With Large Walk-In Closet & 3pc Ensuite. The Finished Lower Level Offers A Cozy Rec Room And A Convenient 2pc Bathroom. LOCATION! LOCATION! LOCATION! Walking Distance To Whitby Mall & Thickson Place Shopping Centre Which Boats Metro, Gym, Doctors Offices, LCBO, Starbucks, Restaurants & Much More! Close To Parks & Durham Transit. A Short Drive Takes You To Whitby GO And Major Highways (401/412 & 407). Plenty Of Visitor Parking Is Available For Friends And Family. Don't Wait, This Gem Won't Stay On The Market For Long!
Property Features
- Date Listed: Thursday, April 04, 2024
- Virtual Tour: View Virtual Tour for 121 Magpie Way
- City: Whitby
- Neighborhood: Blue Grass Meadows
- Full Address: 121 Magpie Way, Whitby, L1N 0K5, Ontario, Canada
- Living Room: Pot Lights, Hardwood Floor, Open Concept
- Kitchen: Eat-In Kitchen, Quartz Counter, W/O To Yard
- Listing Brokerage: Royal Heritage Realty Ltd. - Disclaimer: The information contained in this listing has not been verified by Royal Heritage Realty Ltd. and should be verified by the buyer.




