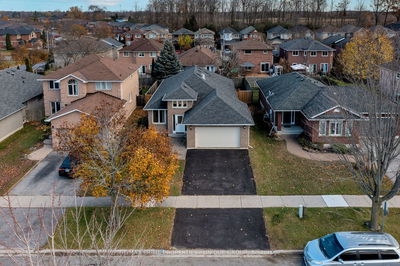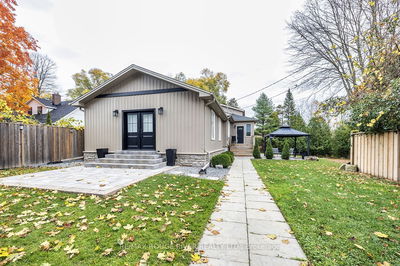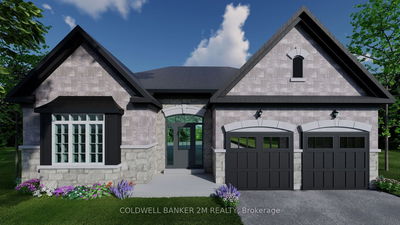Nestled in the heart of Courtice, this charming 2 bed, 2 bath home offers a warm welcome from the moment you step inside. The kitchen boasts anigre cabinets, laminate countertops, and all appliances, while the spacious living and dining area features abundant natural light through large windows and a sliding glass door leading to the backyard. Upstairs, two generously-sized bedrooms with ample closet space await, accompanied by a well-appointed 4-piece bathroom. The basement provides additional living space for a family room or recreation room, along with a convenient 2-piece bathroom and storage area. The garage, equipped with a heater, provides the perfect environment for working on projects even during chilly winter days. Outside, a sizeable deck and shed complement the yard, perfect for outdoor enjoyment. Ideally situated within walking distance to shops, schools, parks, and with easy access to the 401 for commuters, this home embodies comfort, convenience, and community living.
Property Features
- Date Listed: Thursday, April 04, 2024
- Virtual Tour: View Virtual Tour for 39 Stuart Road
- City: Clarington
- Neighborhood: Courtice
- Major Intersection: Sandringham & Trulls
- Full Address: 39 Stuart Road, Clarington, L1E 1Z1, Ontario, Canada
- Kitchen: Ceramic Floor, Backsplash, Large Window
- Living Room: Combined W/Dining, Large Window, W/O To Yard
- Family Room: Combined W/Rec, Window
- Listing Brokerage: Keller Williams Energy Real Estate - Disclaimer: The information contained in this listing has not been verified by Keller Williams Energy Real Estate and should be verified by the buyer.























































