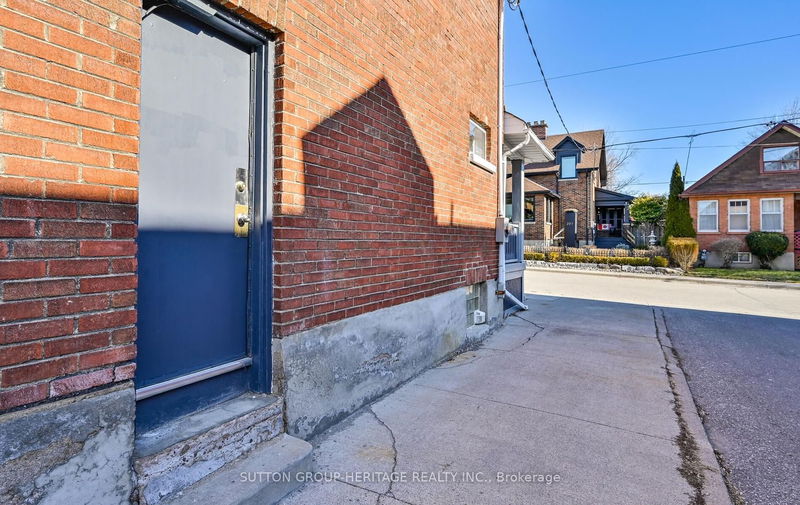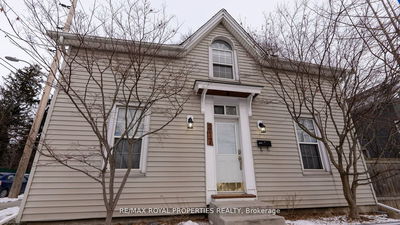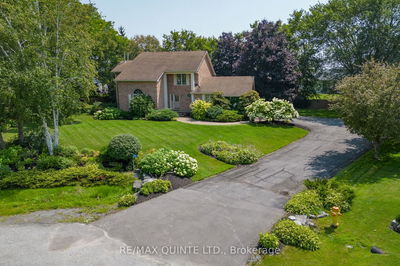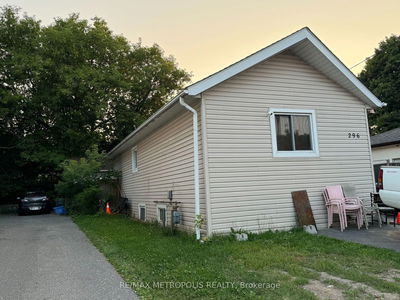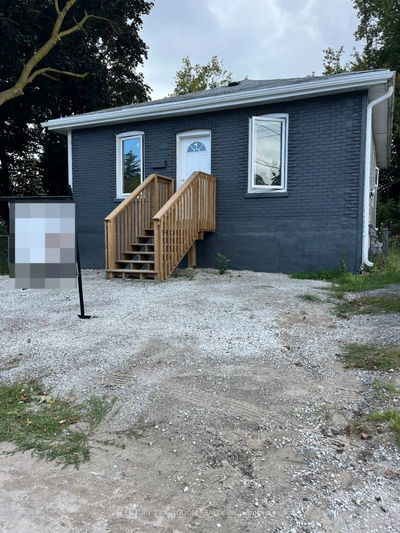Legal Duplex with 3 rentable units in Central Oshawa. Great opportunity for investors, first time home buyers, large families and those looking to own a home and generate income to help with costs. Close to public transit, hospital, schools, major highways and other amenities. Walking distance to parks and Costco and other shopping. Each unit has a 4 piece bath and kitchen. Close to Durham College/UOiT, Trillium Campus and Lakeridge Health. Roof 2019, HWT & Boiler 2022 and Front/Back windows (some) 2019.
Property Features
- Date Listed: Friday, February 09, 2024
- Virtual Tour: View Virtual Tour for 208 Dearborn Avenue
- City: Oshawa
- Neighborhood: O'Neill
- Major Intersection: Adelaide & Simcoe
- Full Address: 208 Dearborn Avenue, Oshawa, L1G 4Z4, Ontario, Canada
- Kitchen: Backsplash, Window
- Living Room: B/I Shelves, Hardwood Floor, Large Window
- Kitchen: Backsplash, Window
- Living Room: Laminate, Window
- Kitchen: Breakfast Bar, Window
- Listing Brokerage: Sutton Group-Heritage Realty Inc. - Disclaimer: The information contained in this listing has not been verified by Sutton Group-Heritage Realty Inc. and should be verified by the buyer.
























