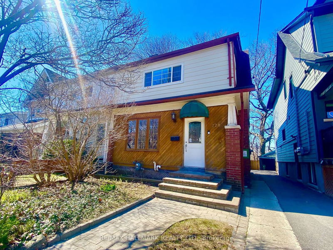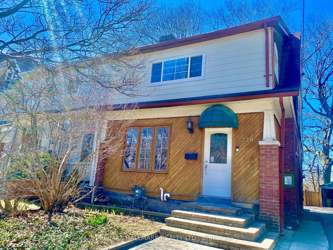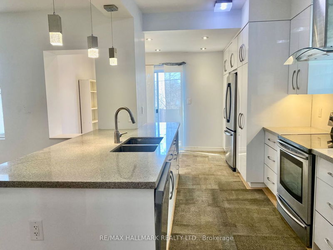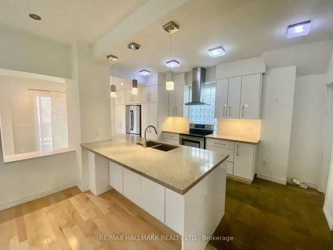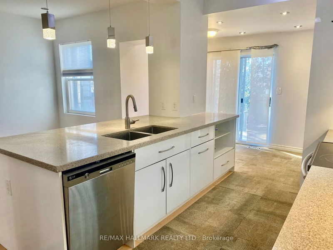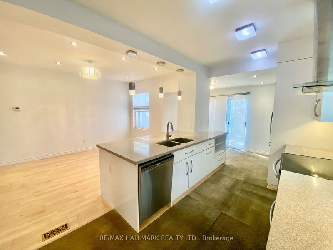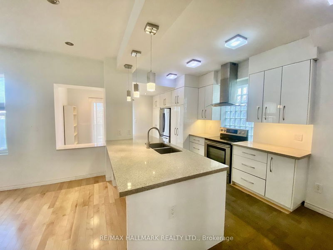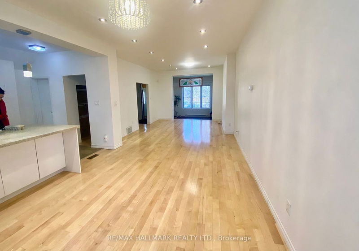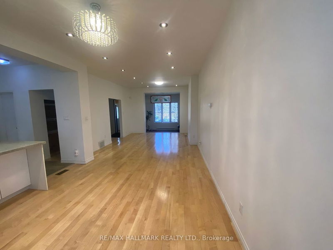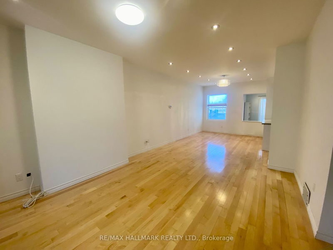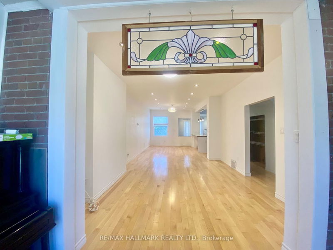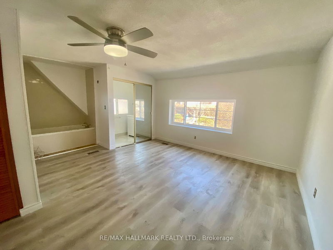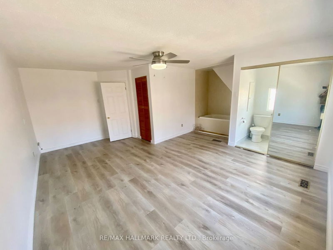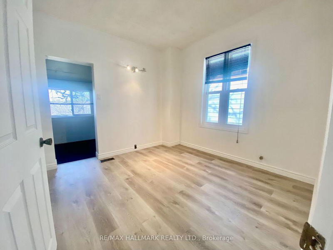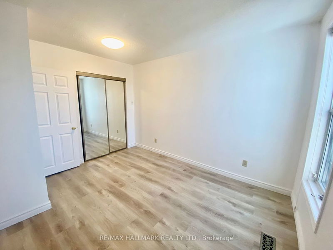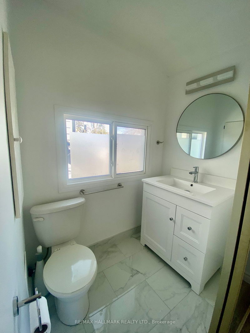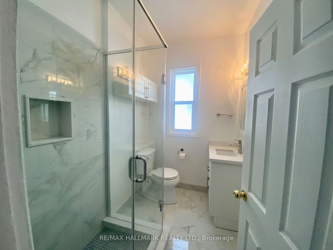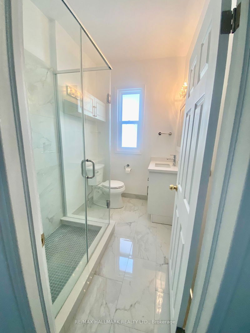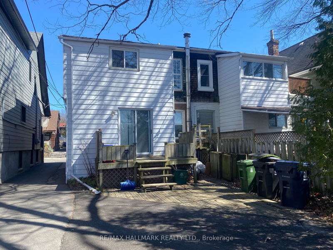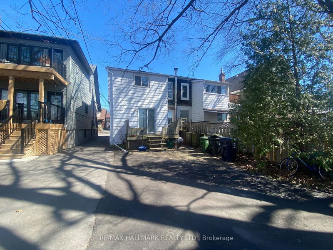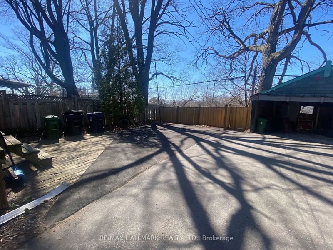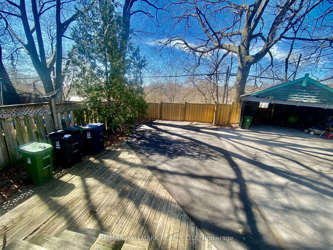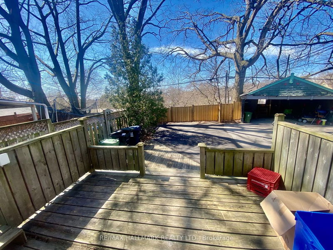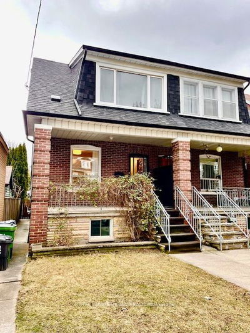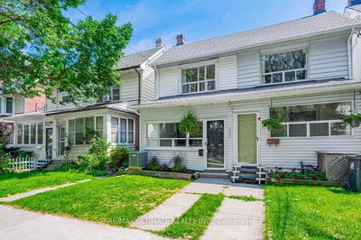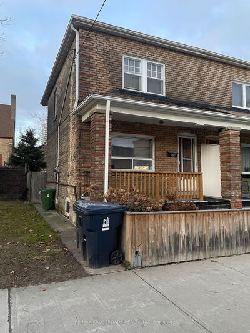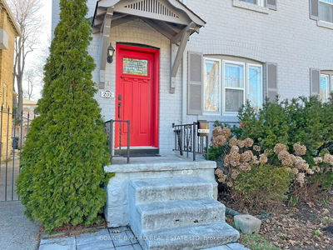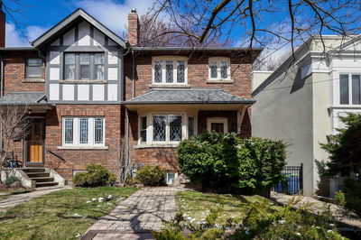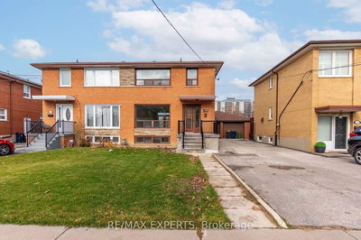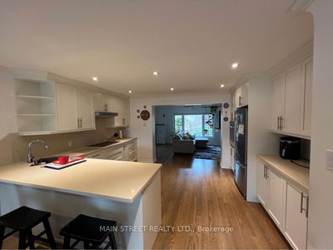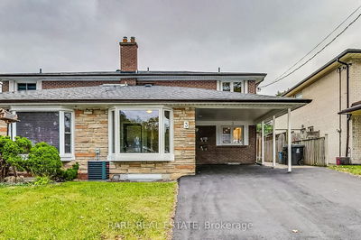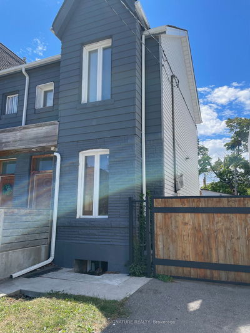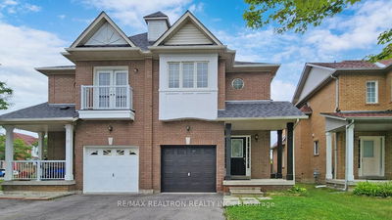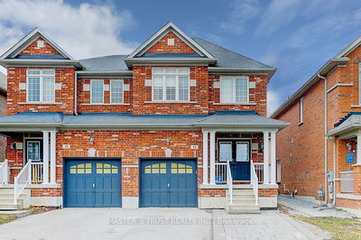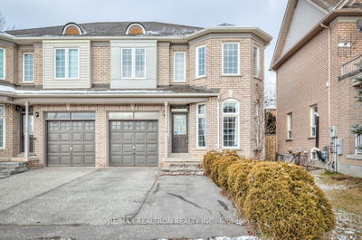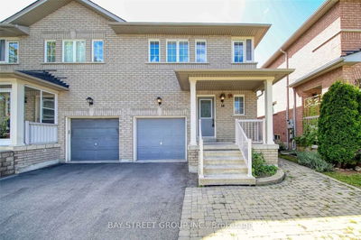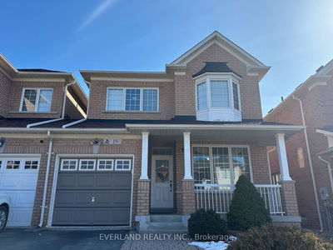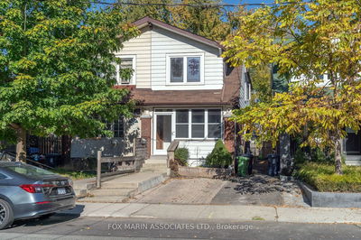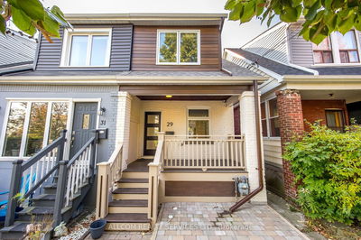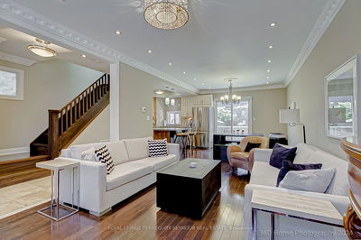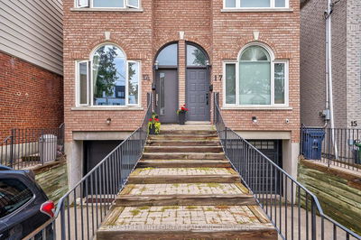Oversized semi-detached home located on desirable, tree-lined Upper Beach street! Spacious rooms, Lr/Dr almost 30 feet long, open concept design with updated kitchen featuring breakfast bar, quartz counters and stainless steel appliances. Main floor has 2 sunrooms (front and rear), Rear sunroom can be used as main floor office or eating area, front sunroom has antique piano. 2nd floor features new Vinyl floors, updates in both bathroom. Primary bedroom features a 3pc ensuite & W/I closet. Second bedroom also has W/I closet, 3rd bedroom has additional sunroom that can serve as a W/I closet/dressing rm or additional ensuite office. So many options in the spacious semi that feels like a detached home! Mutual drive that leads to 2 parking spots at rear. Main floor & second floor available for rent, Laundry is shared. (Basement is occupied by quiet student). Tenant to supply, full credit report (not just score), employment letter, 2 recent pay stubs, rental application, references, if available.
Property Features
- Date Listed: Thursday, April 04, 2024
- City: Toronto
- Neighborhood: Woodbine Corridor
- Major Intersection: Gerrard/Coxwell
- Full Address: 228 Gainsborough Road, Toronto, M4L 3C6, Ontario, Canada
- Living Room: Hardwood Floor, Open Concept
- Kitchen: Updated, Quartz Counter, Breakfast Bar
- Listing Brokerage: Re/Max Hallmark Realty Ltd. - Disclaimer: The information contained in this listing has not been verified by Re/Max Hallmark Realty Ltd. and should be verified by the buyer.

