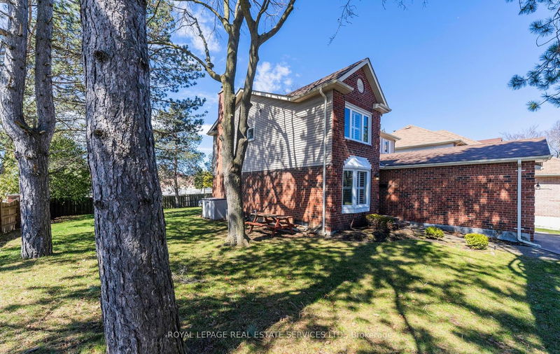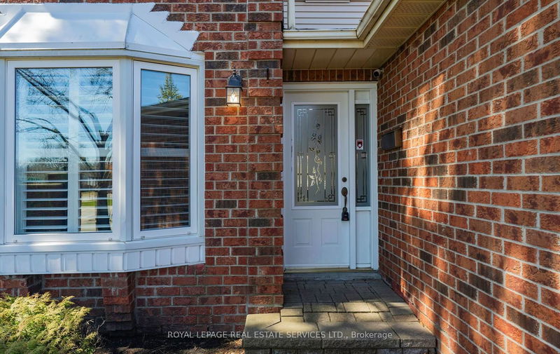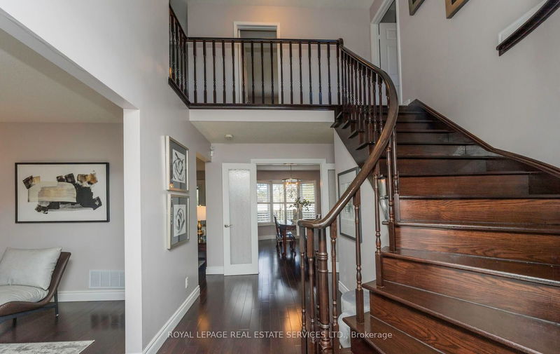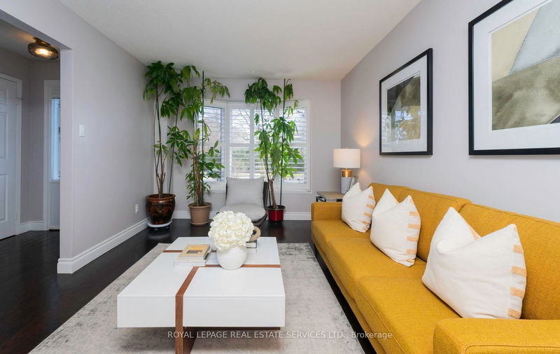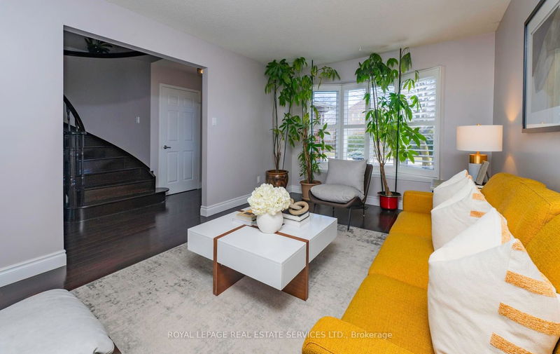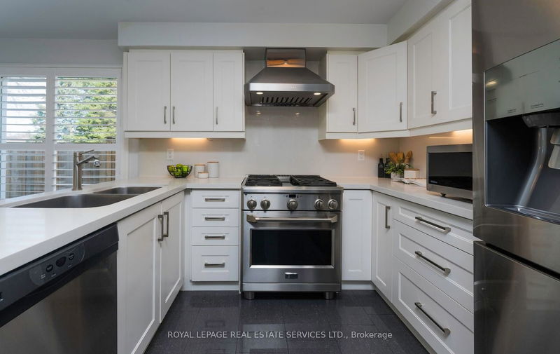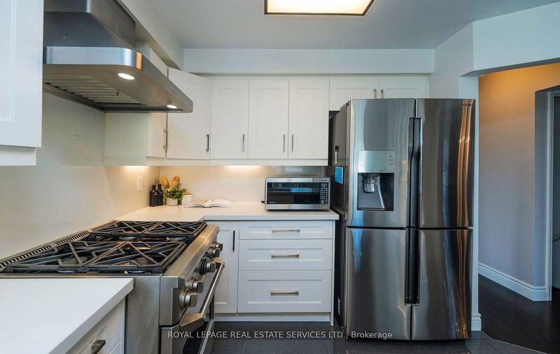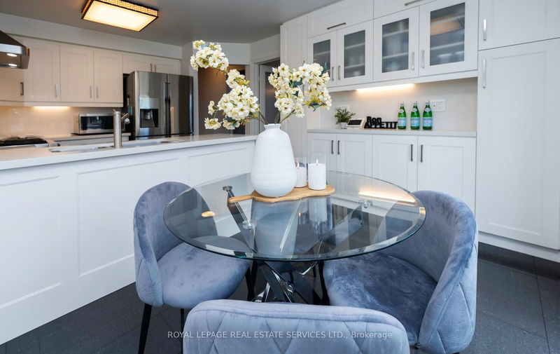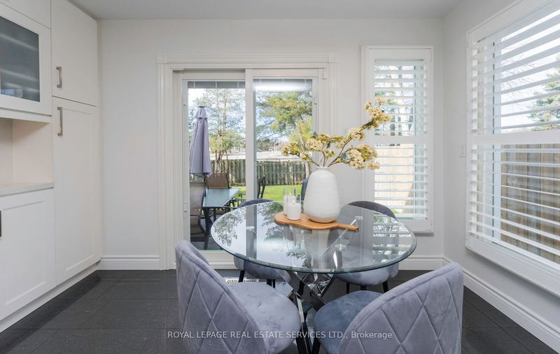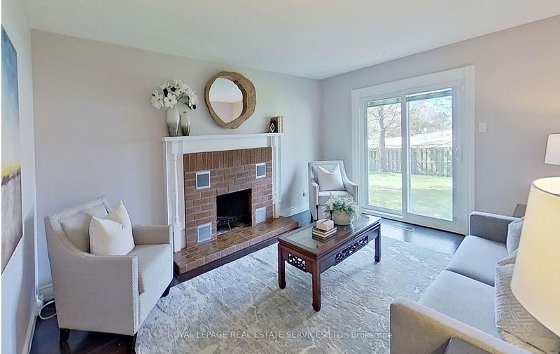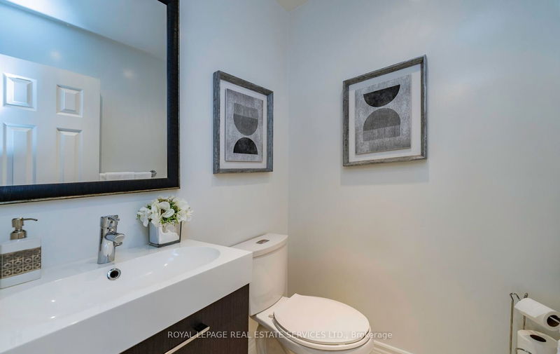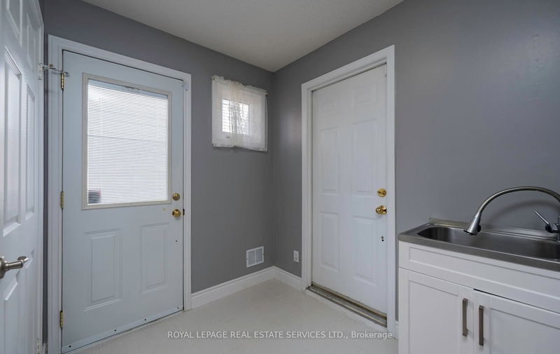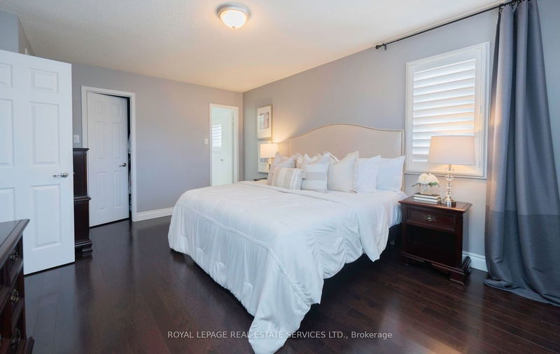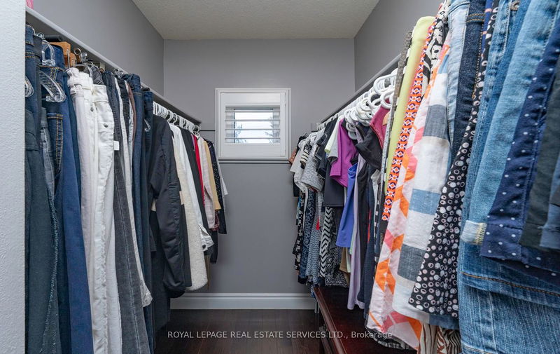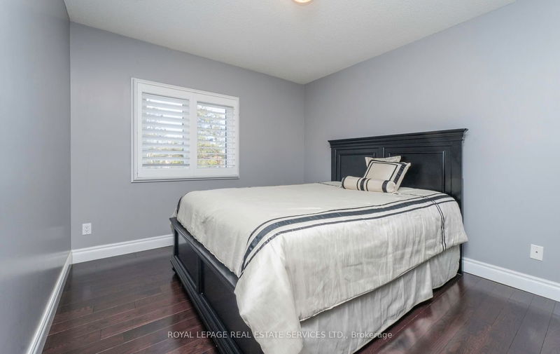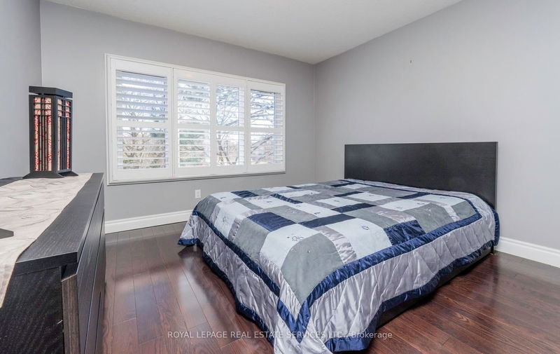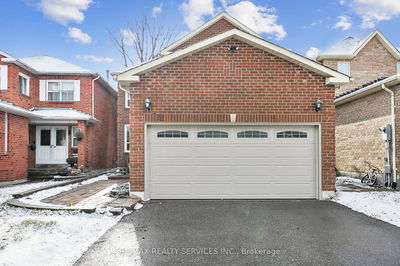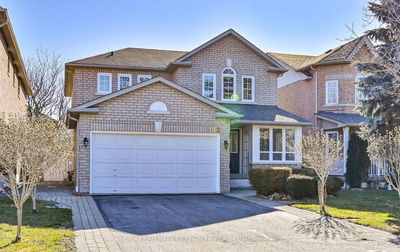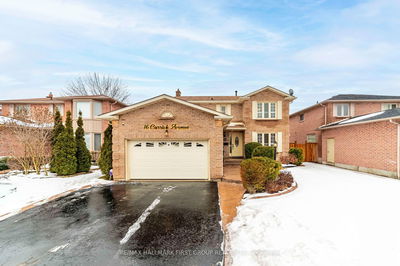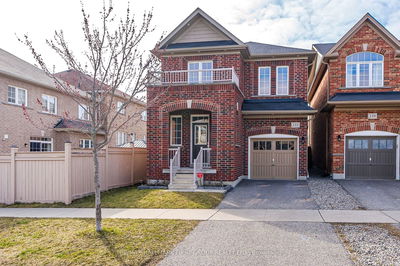Pristine Home With Distinguished Ownership: Impeccably Cared For Situated In Sought After Liverpool/Maple Ridge Neighbourhood Of Pickering. Set On Mature Tree Lined Street, Boasts Generous Corner Lot 53' X 120', Ideal For Potential Pool. Double Car Garage (4 Car Parking), Approximately 2,147 Sq. Ft. Living Space, 4 Bedrooms, 3 Bathrooms In Brick / Aluminum 2-Storey Flooded With Natural Light. Spacious Principal Rooms Adorned With Gleaming Dark Hardwood Floors Thru/O. Separate Living / Dining Rooms Enhanced By Bay Windows And Family Room W/O To Backyard That Infuse Natural Light. Eat-In Kitchen Equipped With Pantry, W/O To Backyard. Living Room Showcases Wood-Burning Fireplace And Another W/O To Backyard. Second Level 4 Well-Proportioned Bedrooms, Primary 4-Pc Ensuite And Walk-In Closet. Sizable Unfinished Basement, Full Height Ceiling Presents Excellent Potential For Recreation Room And Includes Laundry Area. Benefit From Convenience Of Nearby Parks, Playgrounds, Trails, As Well As Top Rated Schools And Plethora Of Shops Including Pickering Town Centre. Proximity To Transit Options, Pickering Go Station, Hwy 401, Simplifying Daily Travel.
Property Features
- Date Listed: Sunday, April 07, 2024
- Virtual Tour: View Virtual Tour for 1202 Maple Ridge Drive
- City: Pickering
- Neighborhood: Liverpool
- Major Intersection: Finch/Liverpool
- Full Address: 1202 Maple Ridge Drive, Pickering, L1X 1A1, Ontario, Canada
- Living Room: Hardwood Floor, Separate Rm, Bay Window
- Kitchen: Ceramic Floor, Eat-In Kitchen, W/O To Yard
- Family Room: Hardwood Floor, W/W Fireplace, W/O To Yard
- Listing Brokerage: Royal Lepage Real Estate Services Ltd. - Disclaimer: The information contained in this listing has not been verified by Royal Lepage Real Estate Services Ltd. and should be verified by the buyer.


