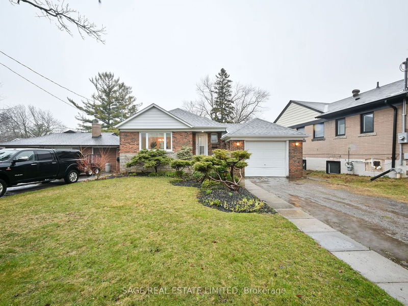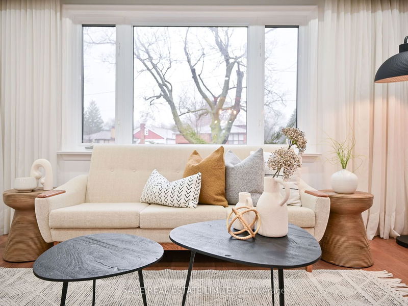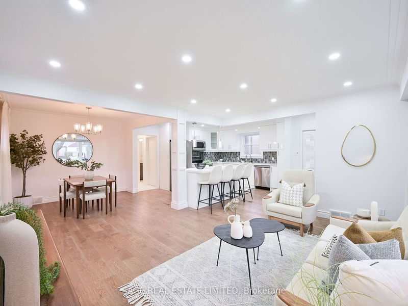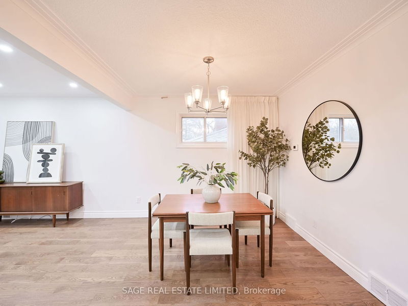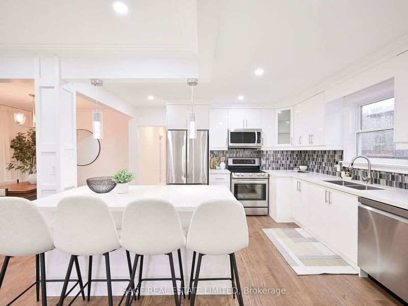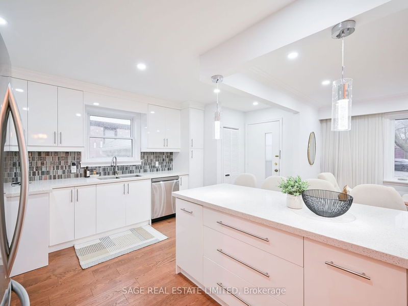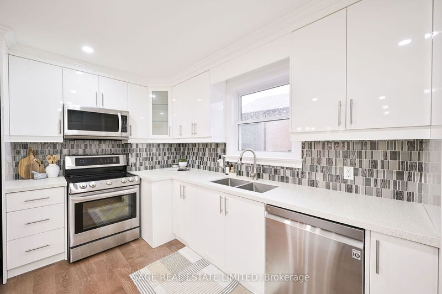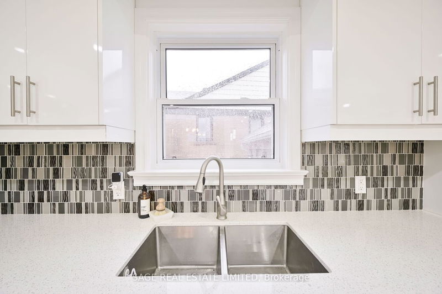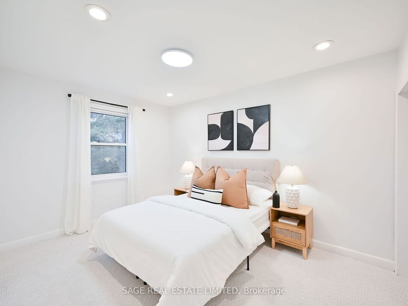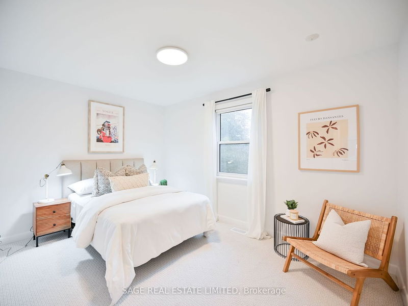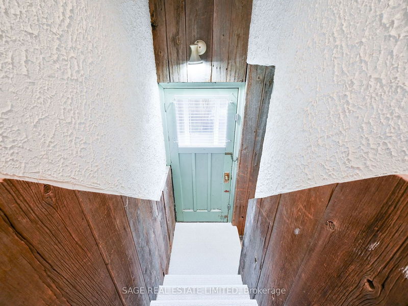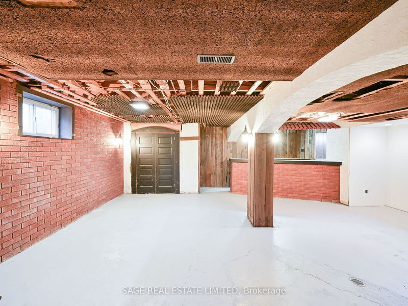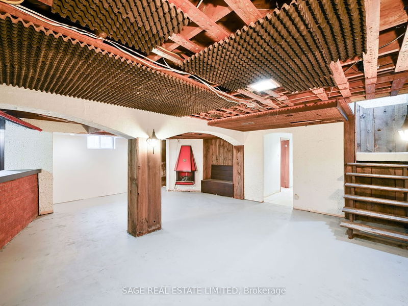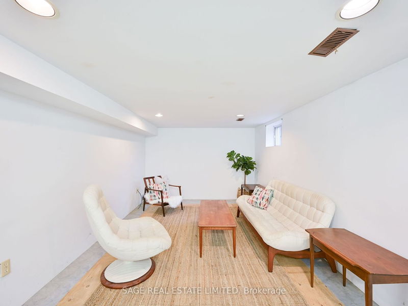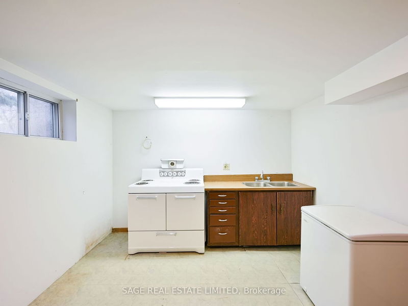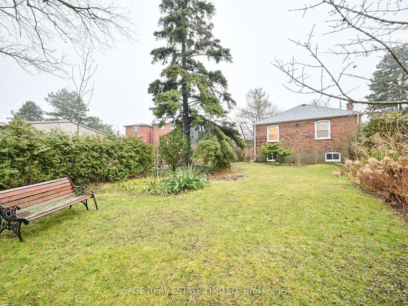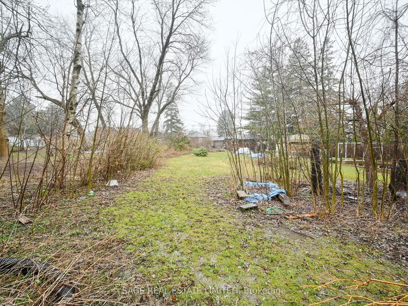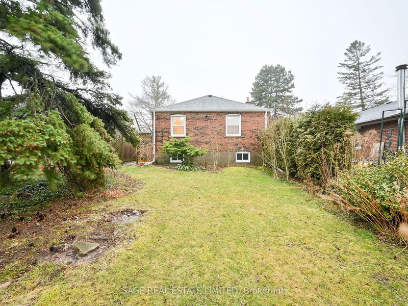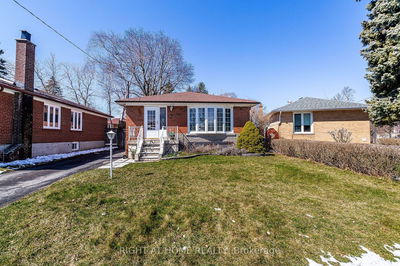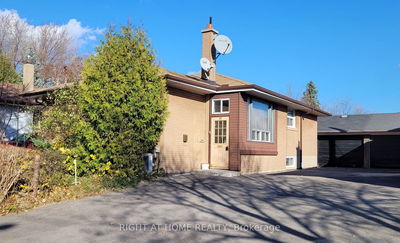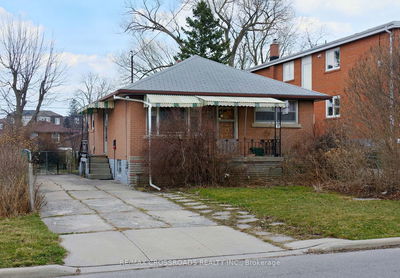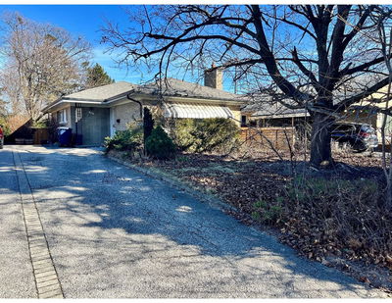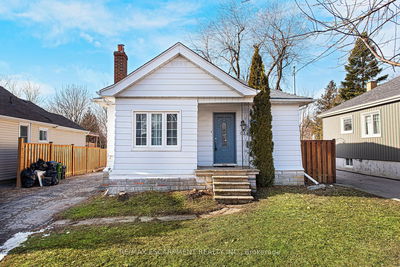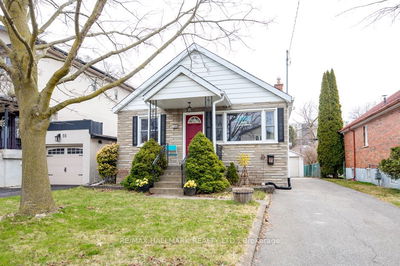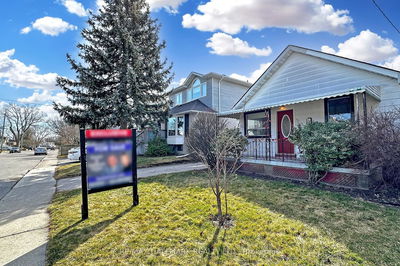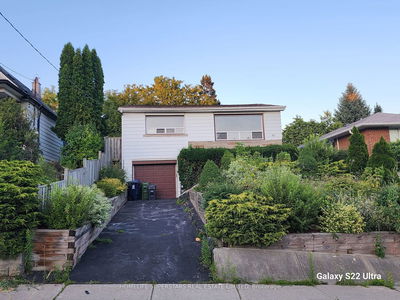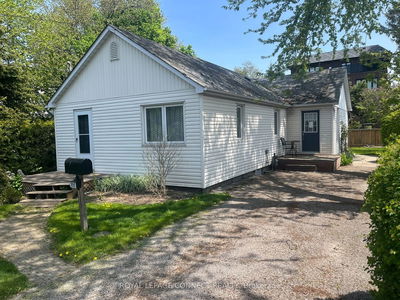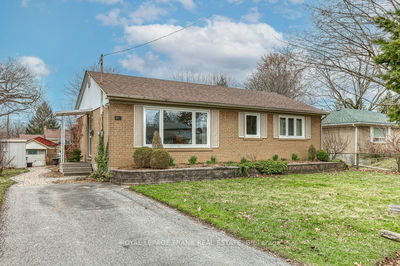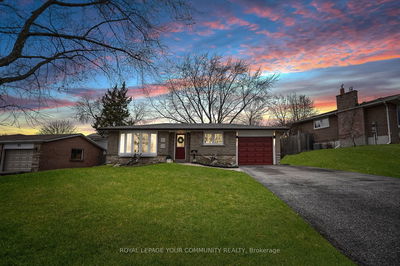Find Serenity on Saunders. Sitting on an expansive lot nestled between Guildwood and Scarborough Village is a golden opportunity. With a delightful charm, this 3 bed, 2 bath, detached home offers a thoughtfully designed space, with options to improve. The main floor has been recently renovated with an open concept kitchen, pot-lights throughout with hardwood floors in the main living space. With a new 4 pc bathroom and all bedrooms recently updated with new light fixtures, newly laid carpet and freshly painted; this home is ready for it's new owners. The partially finished basement provides a canvas for your imagination. With a large rec room, potential office space and rear sitting room with an existing kitchenette, your options are endless. A separate entrance, ample ceiling height, and an existing 3 pc bathroom; make this lower level ideal for added living space, an in-law suite or rental income! This home truly offers the perfect blend of move-in ready with potential for personalization. Don't miss this opportunity to make this property your own and create lasting memories in a place you can truly call home.
Property Features
- Date Listed: Monday, April 08, 2024
- Virtual Tour: View Virtual Tour for 15 Saunders Road
- City: Toronto
- Neighborhood: Guildwood
- Full Address: 15 Saunders Road, Toronto, M1J 3J1, Ontario, Canada
- Living Room: Hardwood Floor, Large Window, Pot Lights
- Kitchen: Stainless Steel Appl, Renovated, Quartz Counter
- Listing Brokerage: Sage Real Estate Limited - Disclaimer: The information contained in this listing has not been verified by Sage Real Estate Limited and should be verified by the buyer.

