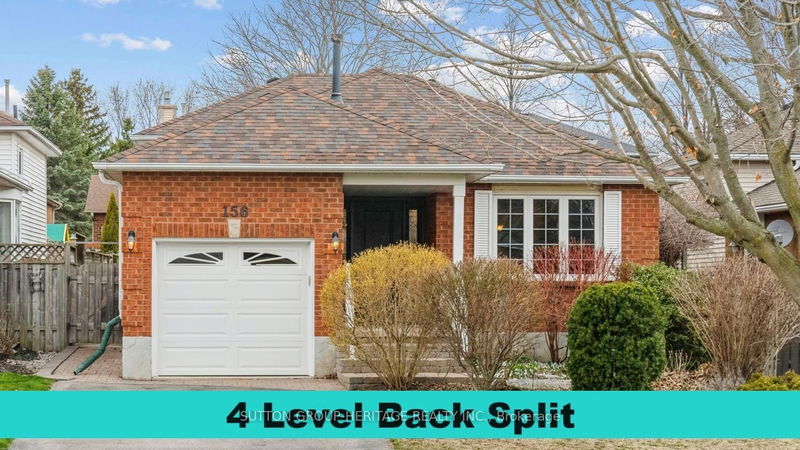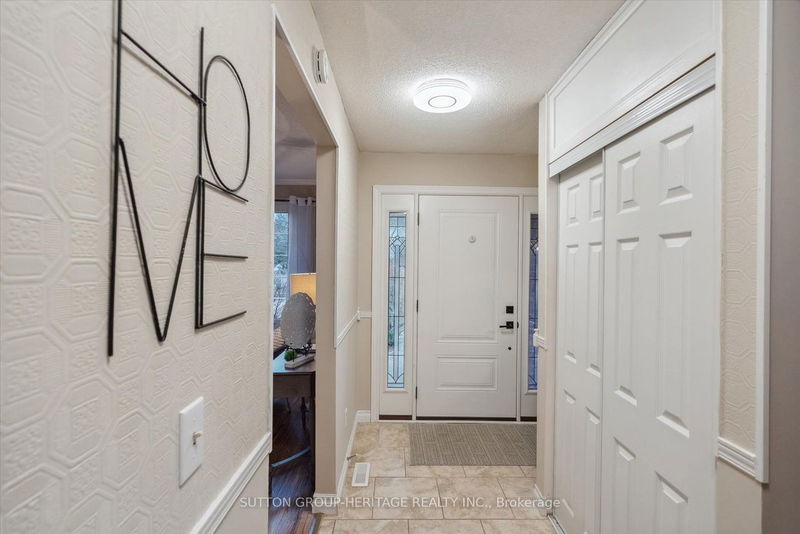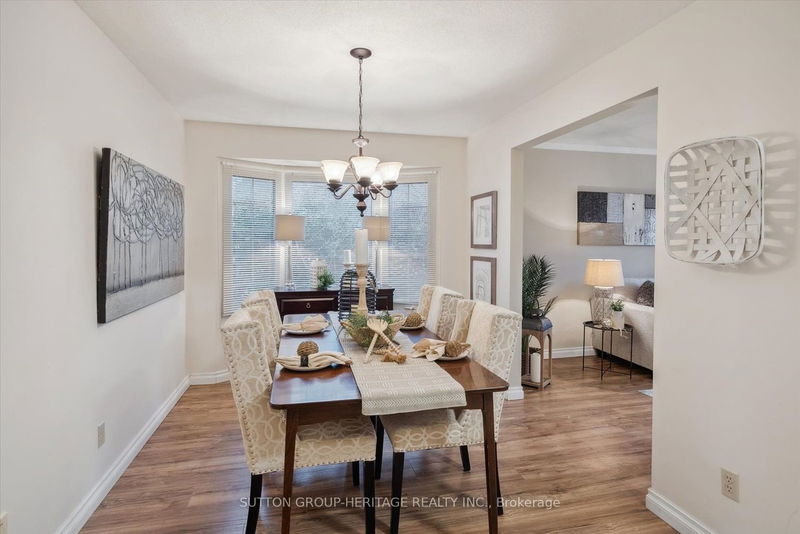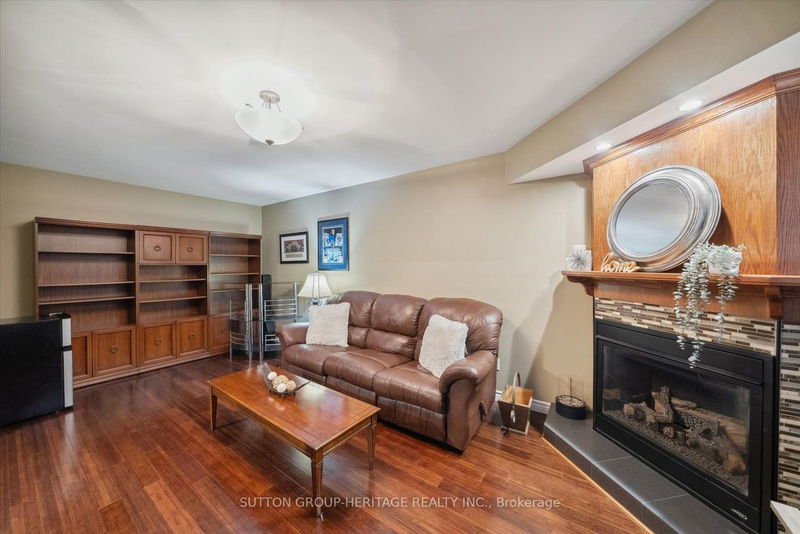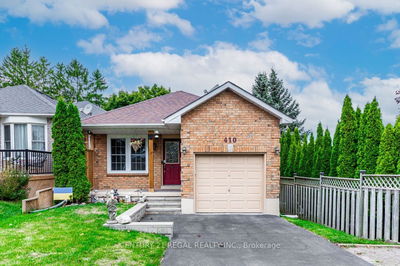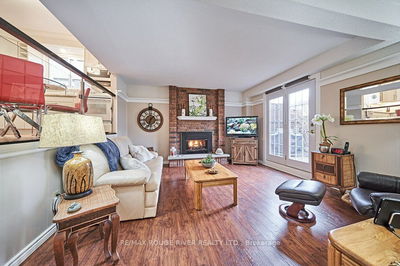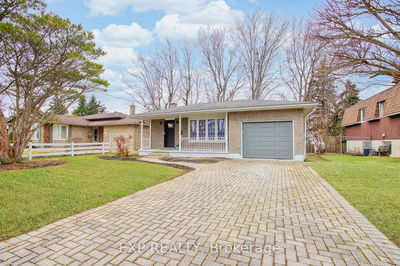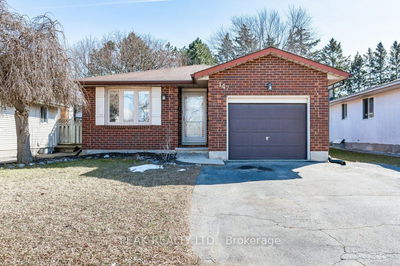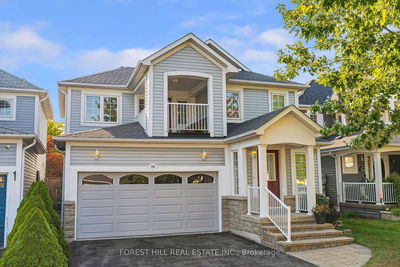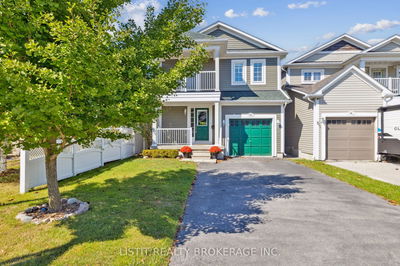Spacious 4 Level Back Split Home Sweet Home on Mature Tree Lined Street in Quaint Village Of Newcastle. Welcoming Covered Front Porch overlooking Bird friendly Garden. ~ 2077sq feet of Finished Living Space (per MPac) ~ Main Level offers Eat in Kitchen with Stainless Appliances, Soft Close Drawers, Movable Island & Walkout to Yard. Sun-filled Living and Dining rooms with Laminate floors & large windows. Upper Level offers 3 Ample Bedrooms & updated 4pc Bath. Lower Level offers inviting Family Room with Fireplace, Large 4th Bedroom & 3pc Bath ...all with Above Grade Windows! Sub-Basement Level offers High Ceilings, with Excellent Future potential to Finish for Even more Living Space. Fully Fenced yard with Mature gardens, Perfect for Entertaining Friends and Family or Simply Enjoying Quiet Moments. UPDATES: 2024- Main Bath, 2020- Front door, Roof Shingles, Vinyl Siding & Insulation, 2014- Furnace, Hot Water Tank, 2013- Kitchen Reno **This Beautiful Home Sweet Home has the Perfect Layout for All Ages with Room to Grow!!
Property Features
- Date Listed: Tuesday, April 09, 2024
- Virtual Tour: View Virtual Tour for 156 Edward Street W
- City: Clarington
- Neighborhood: Newcastle
- Major Intersection: Mill St. & Edward St.
- Full Address: 156 Edward Street W, Clarington, L1B 1E6, Ontario, Canada
- Living Room: Picture Window, Crown Moulding, Laminate
- Kitchen: Eat-In Kitchen, Stainless Steel Appl, W/O To Yard
- Family Room: Fireplace, Above Grade Window, Hardwood Floor
- Listing Brokerage: Sutton Group-Heritage Realty Inc. - Disclaimer: The information contained in this listing has not been verified by Sutton Group-Heritage Realty Inc. and should be verified by the buyer.

