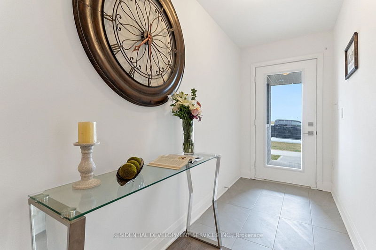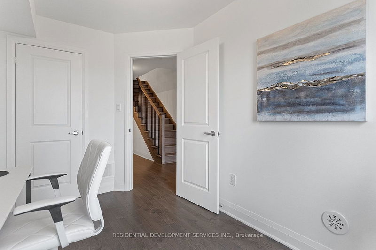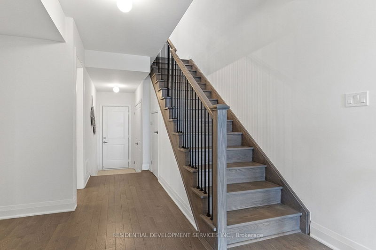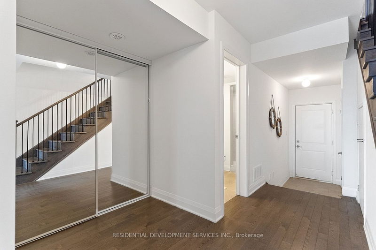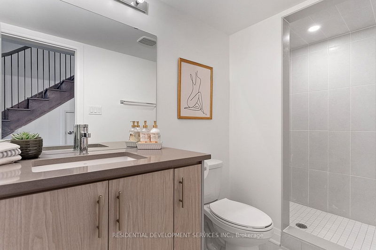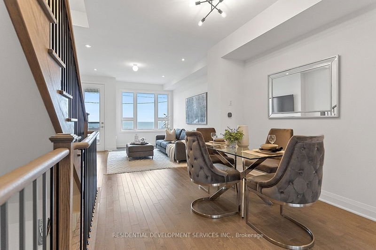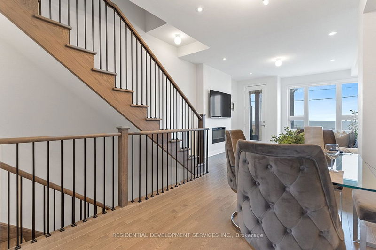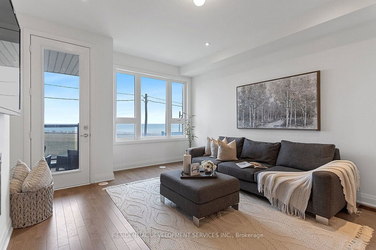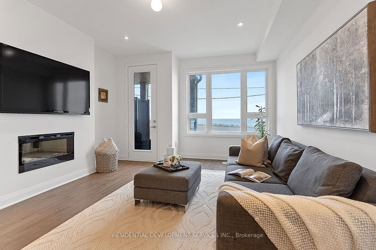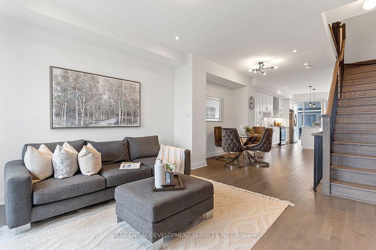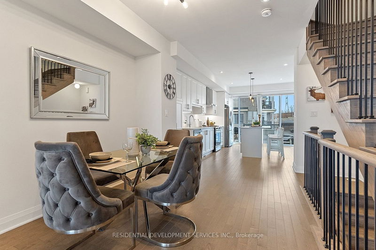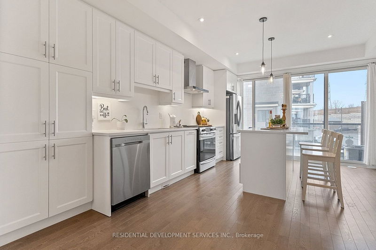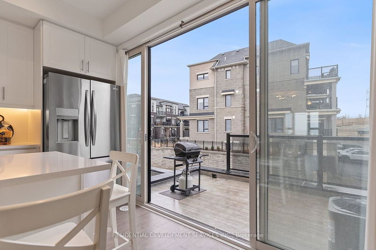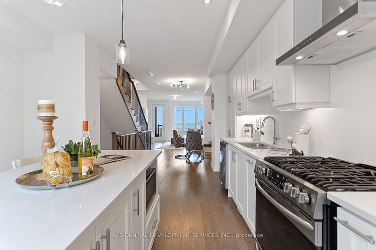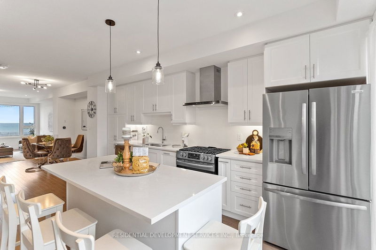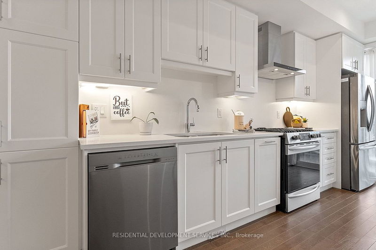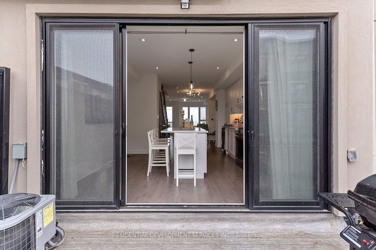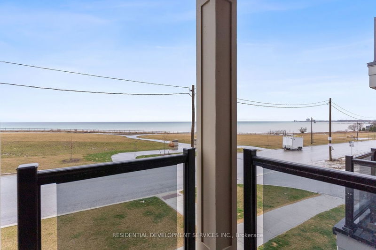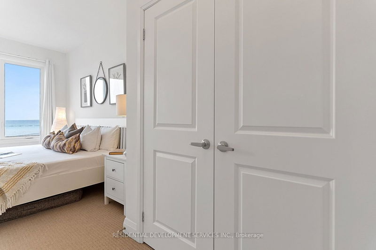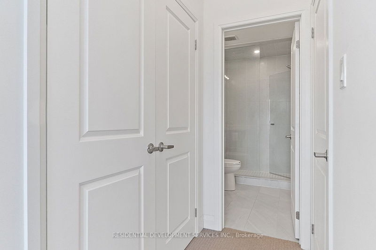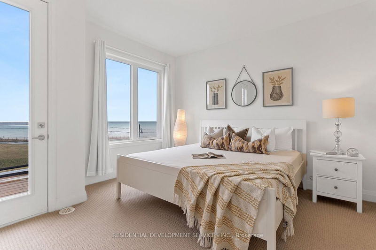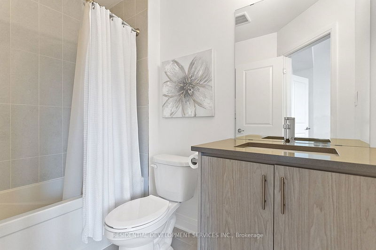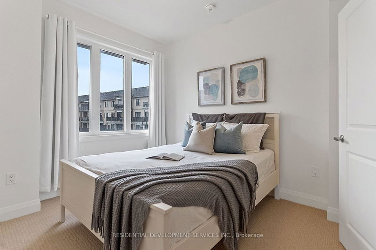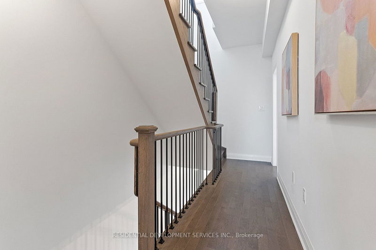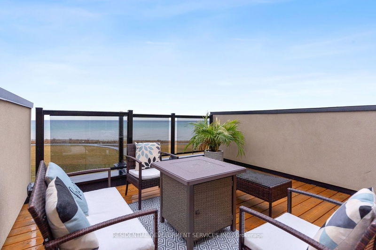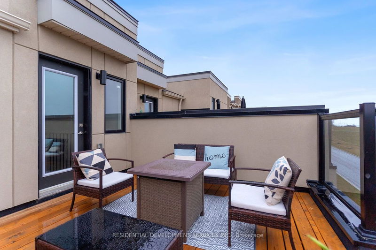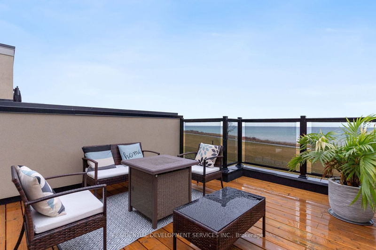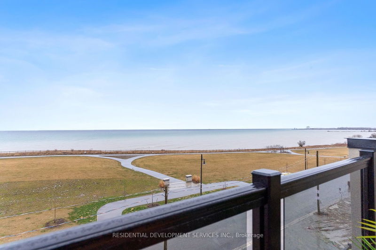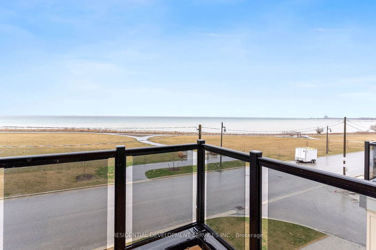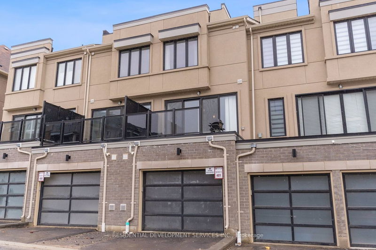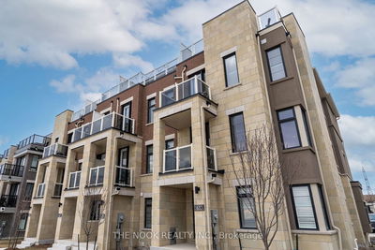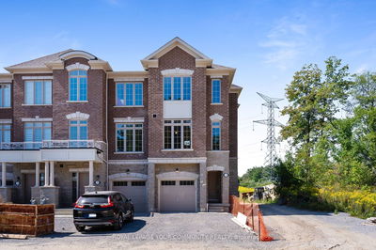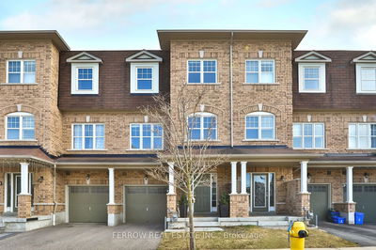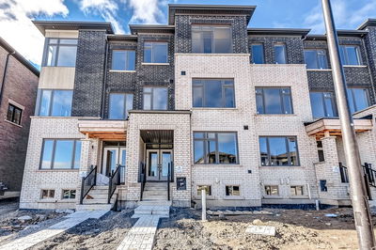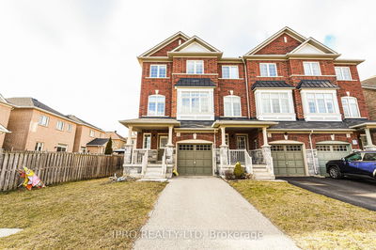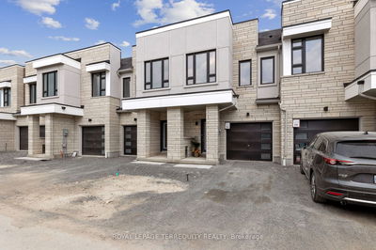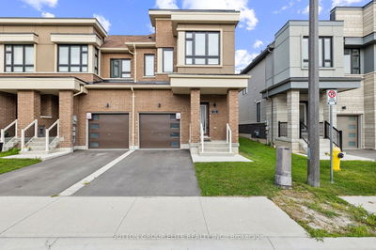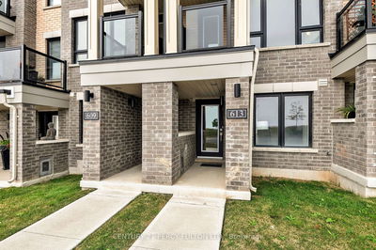Welcome to Lake Breeze Towns located on Bowmanville Waterfront, showcasing the beauty of the lake. Constructed in 2022, this home boasts 2200 sq ft of impeccably designed living space. This unit is flooded with natural light. Enjoy the convenience of a private garage and driveway parking. Spacious open concept main floor. The gourmet kitchen features a island with quartz countertops, upgraded cabinetry, and a pantry. The kitchen leads to a large deck with a gas BBQ line, while the living room opens to a covered balcony overlooking the lake with a built in electric fireplace. Hardwood floors adorn the space. Upstairs, the primary suite offers a luxurious retreat with a walk-in closet, 3 pc ensuite and a balcony with stunning lake views. Laundry room conveniently located on the upper floor. On the ground level is the third bedroom with lake views with direct garage access. Finally, a gorgeous rooftop deck with a beautiful unobstructed view of the water completes this exceptional home, providing the perfect setting for outdoor relaxation and entertaining.
Property Features
- Date Listed: Thursday, April 11, 2024
- Virtual Tour: View Virtual Tour for 609 Port Darlington Road
- City: Clarington
- Neighborhood: Bowmanville
- Full Address: 609 Port Darlington Road, Clarington, L1C 7G1, Ontario, Canada
- Living Room: Combined W/Dining, Combined W/Kitchen
- Kitchen: Combined W/Dining, Combined W/Living
- Listing Brokerage: Residential Development Services Inc. - Disclaimer: The information contained in this listing has not been verified by Residential Development Services Inc. and should be verified by the buyer.


