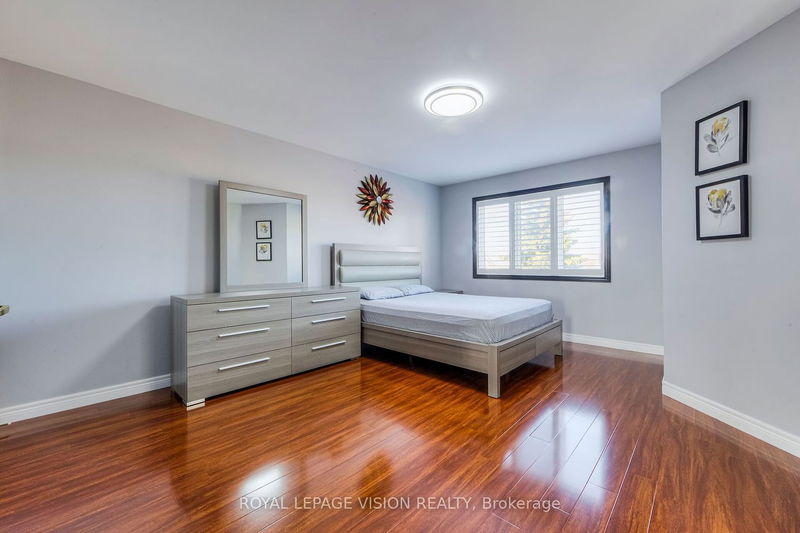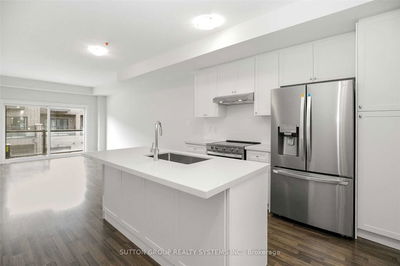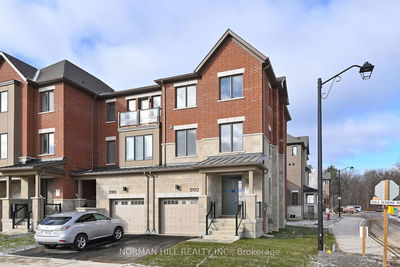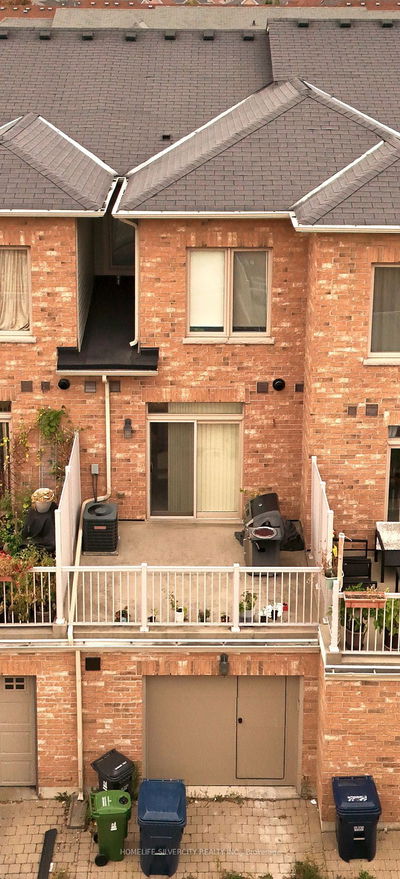Gorgeous Sun-Filled Freehold Townhouse In One Of The Most Sought-After Neighborhood, Pattison Model2300+ Sq Ft Living Space, High Ceilings Foyer, 9' Ceiling Main Floor, 8' Ceiling W/O Basement,Gourmet Kitchen W/Lg Centre Island, Quartz Counters, Pot Lights and Stainless Steel Appliances. HugeMaster Suite W/ Spacious Spa-Like Ensuite, 2nd Floor Laundry. TTC At Door Step, Walking Distance ToWarden Subway Station, Close To Park, Great Schools, Grocery Shopping, Hardwood Floorings, Tons OfStorage, Convenient Upper Level Laundry.
Property Features
- Date Listed: Tuesday, March 05, 2024
- Virtual Tour: View Virtual Tour for 5 Lily Cup Avenue
- City: Toronto
- Neighborhood: Clairlea-Birchmount
- Full Address: 5 Lily Cup Avenue, Toronto, M1L 0H4, Ontario, Canada
- Living Room: Hardwood Floor, Open Concept, Large Window
- Kitchen: Stainless Steel Appl, Centre Island, Porcelain Floor
- Listing Brokerage: Royal Lepage Vision Realty - Disclaimer: The information contained in this listing has not been verified by Royal Lepage Vision Realty and should be verified by the buyer.

























































