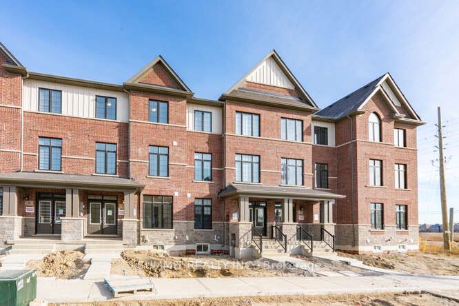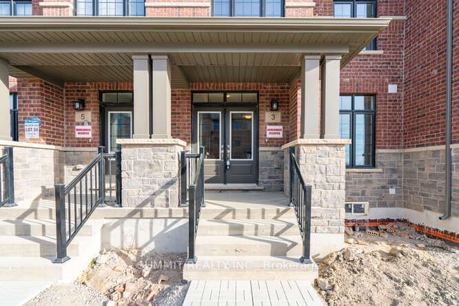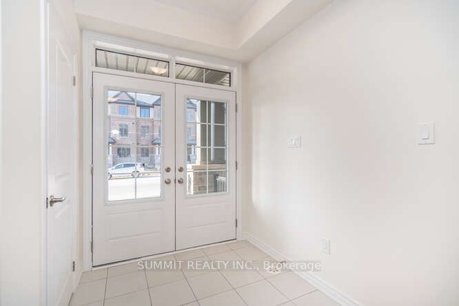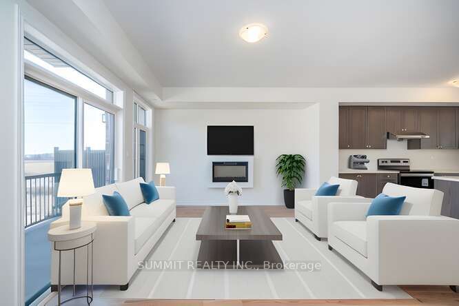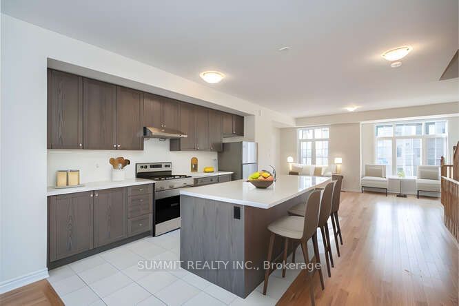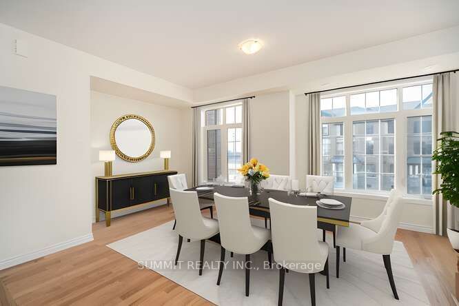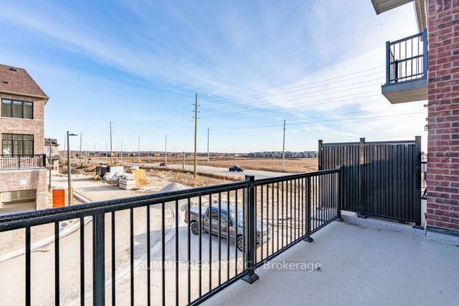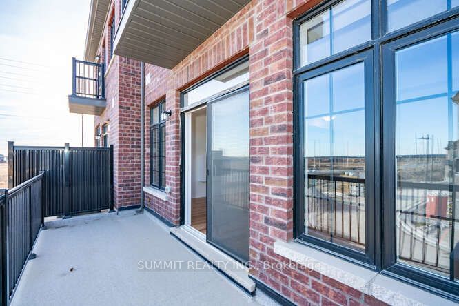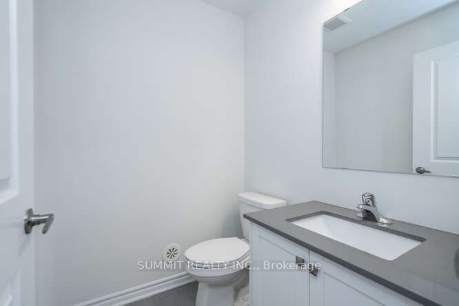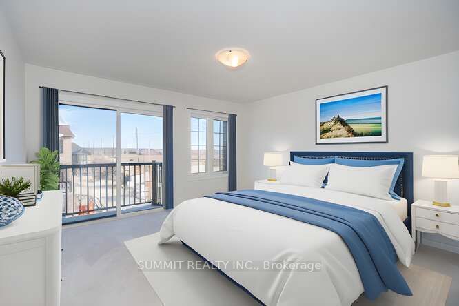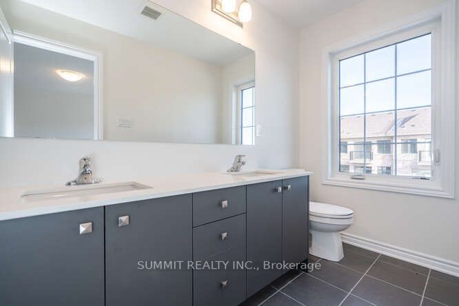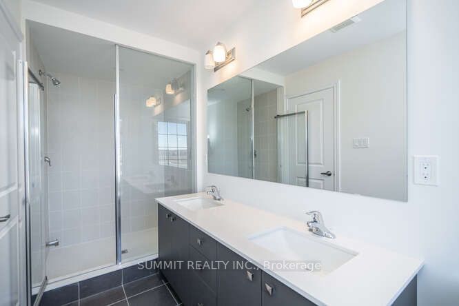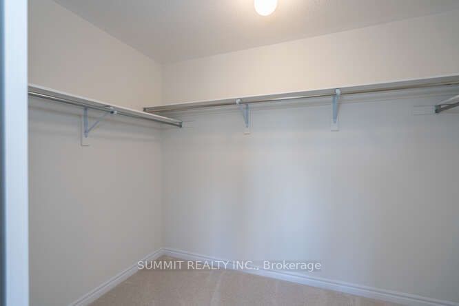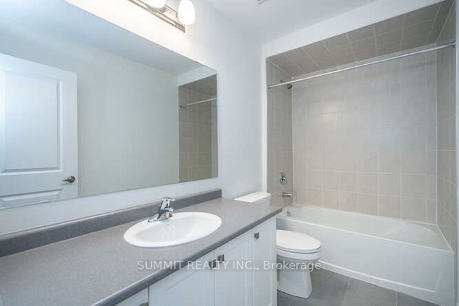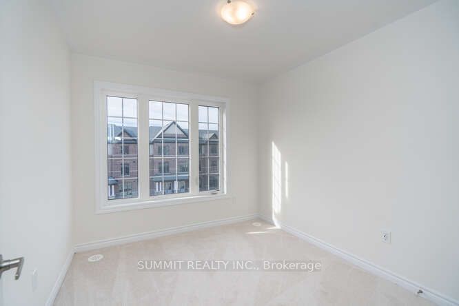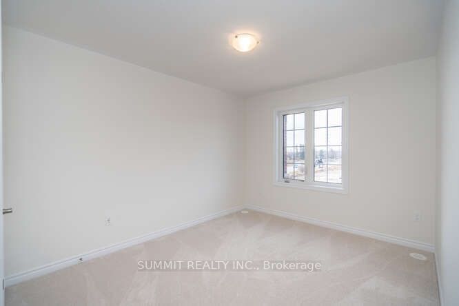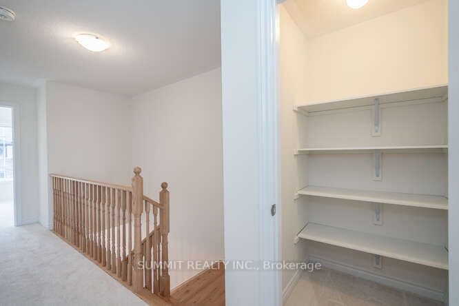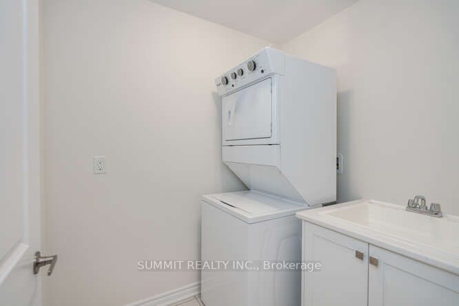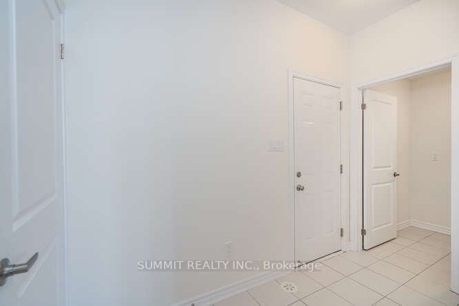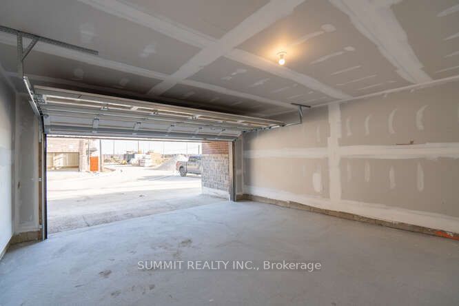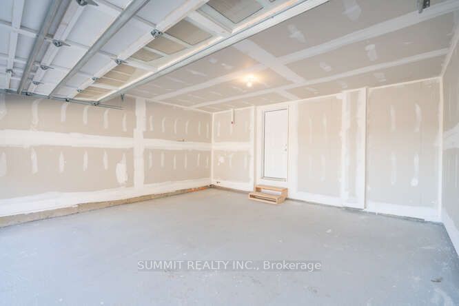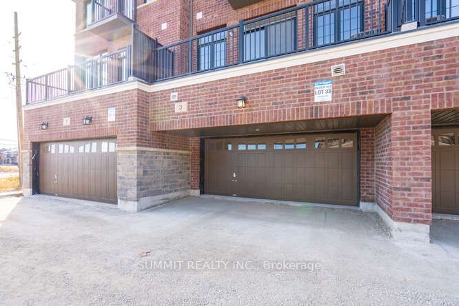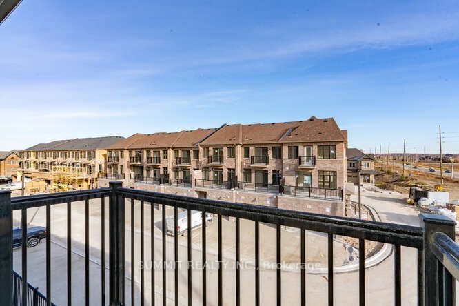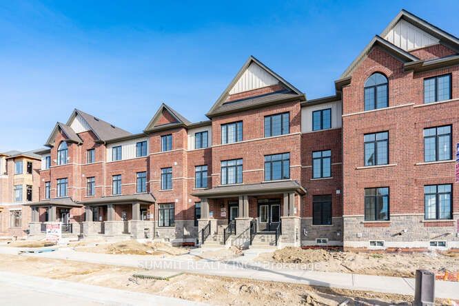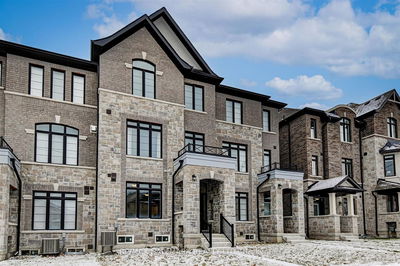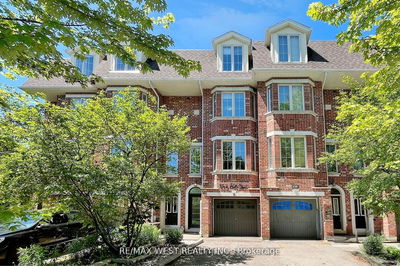Discover Unbeatable Value In This Brand New Bright & Spacious, Freehold Executive Townhome. Offering 2150 SF Of Space Which Will Meet All Your Family's Expectations & More. Its Contemporary Design & Modern Finishes Will Leave You Breathless From The Moment You Step Inside. The Abundance Of Incredible Features Begin With Its Spacious Layout, Complete With Upgraded Kitchen With Quartz Counters & S/S Appliances, Open Concept Living & Dining Spaces With Stylish Hardwood Floors & Oak Stairs. Expensive Primary Suite With Huge Walk-In Closet, Balcony And 4PC Ensuite With Very Large Glass Shower. Great Size Bedrooms For Your Family's Comfort. Versatile Ground Floor, Featuring Family Room (Use As Home Office/Media Rm, Or Bedroom). Close To Hwy 410, Transit, Shopping, Schools & Parks. This Home Effortlessly Combines Luxury, Functionality And Convenience. Simply Move In And Savour The Beauty!!!
Property Features
- Date Listed: Wednesday, November 22, 2023
- Virtual Tour: View Virtual Tour for 3 Petch Avenue
- City: Caledon
- Neighborhood: Rural Caledon
- Major Intersection: Mayfield Rd. / Mclaughlin Rd.
- Full Address: 3 Petch Avenue, Caledon, L4C 0Y9, Ontario, Canada
- Kitchen: Ceramic Floor, Quartz Counter, Stainless Steel Appl
- Listing Brokerage: Summit Realty Inc. - Disclaimer: The information contained in this listing has not been verified by Summit Realty Inc. and should be verified by the buyer.

