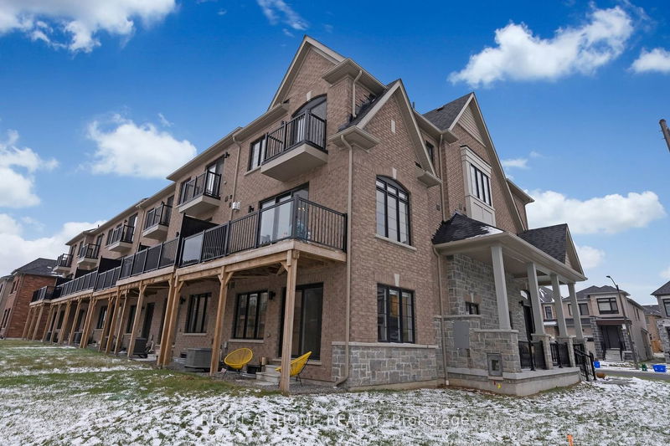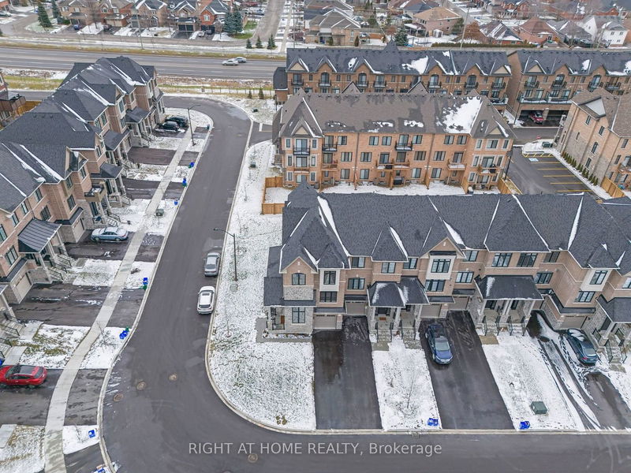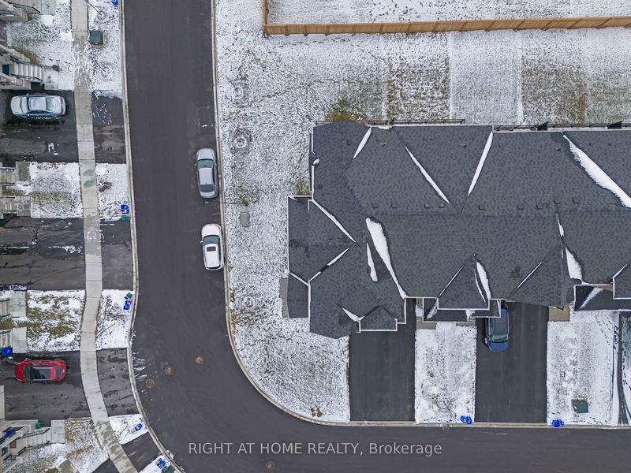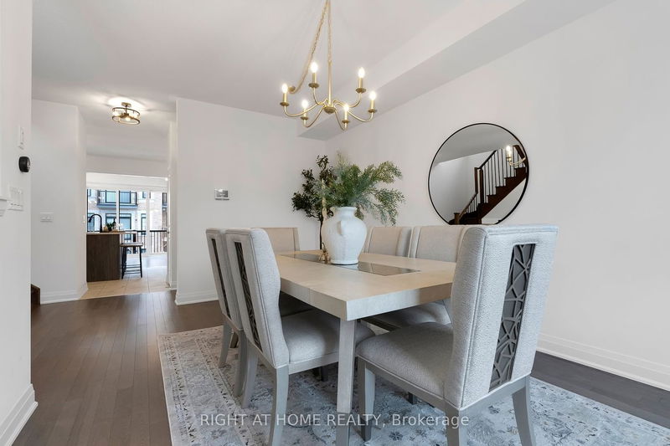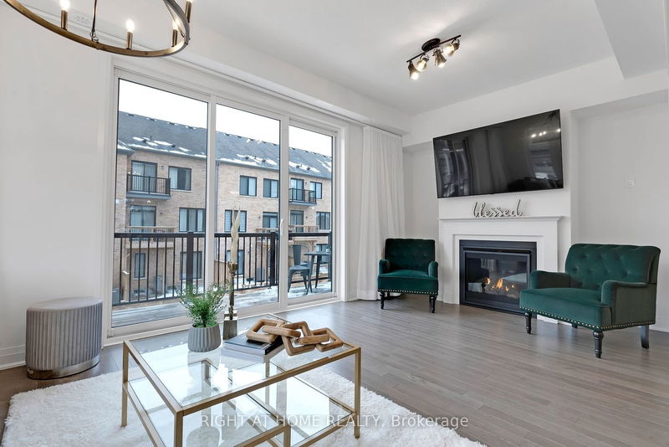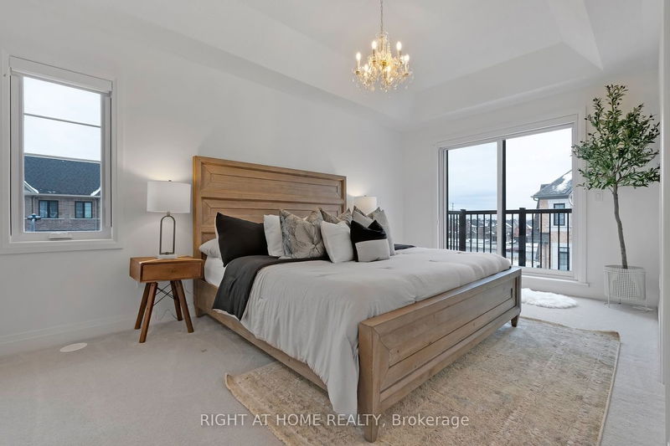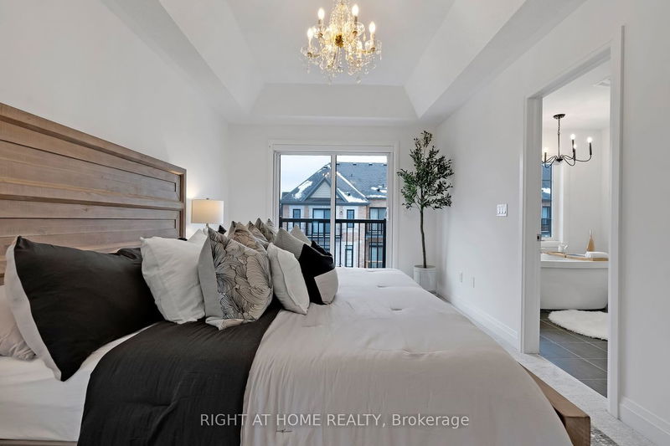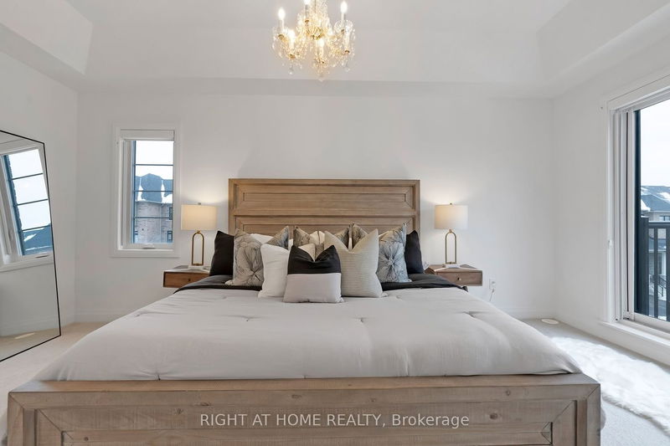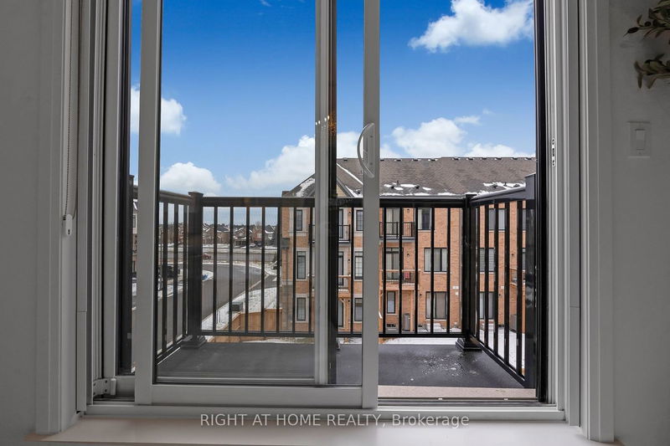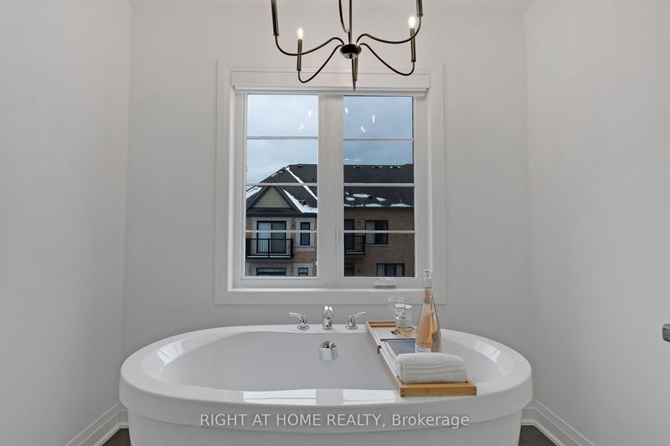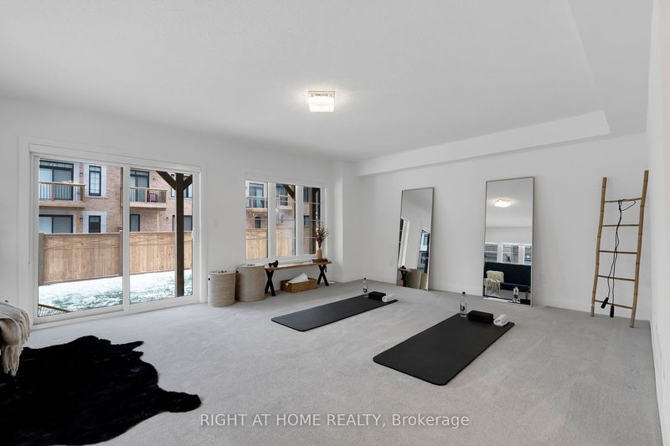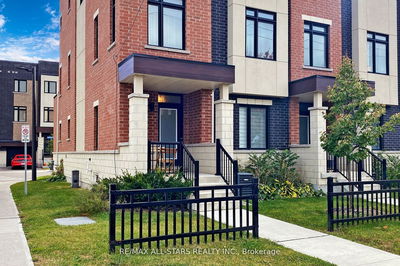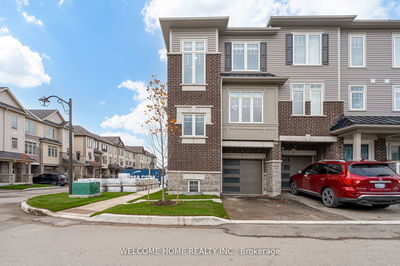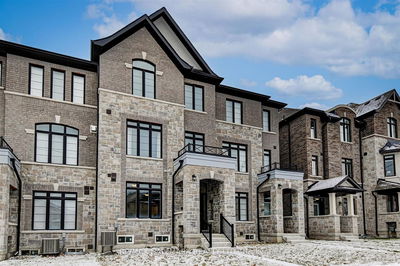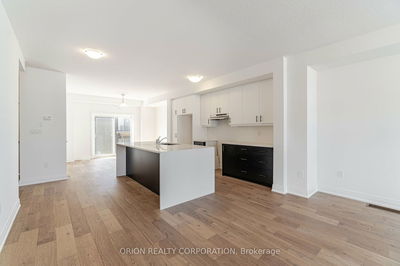Welcome To Your 1 Year New Dream Home! This Rare Corner End Unit Townhome On A Premium Lot Is The Largest Model Available With 2420 Sqft Above Grade! Located In The Middle Of A Very Quiet Family Friendly Street. Houses Like This One Do Not Come On The Market Often, Making It The Perfect Home For You And Your Family. As You Enter The Home Through The Oversized 8' Door, You'll Notice The Stunning Foyer With 30' Ceilings & A Brand New Designer Chandelier. The Dining Room Is Perfect For Large Family Gatherings! The Chef's Kitchen Features A Combined Breakfast Area & Family Room With Gas Fireplace & Walk Out Balcony! The Oversized Primary Bedroom With Ensuite Oasis Is The Perfect Place To Relax After A Long Day! The Walk-Out Balcony Offers A Perfect Getaway Where You Can Enjoy Your Morning Cup Of Coffee While Enjoying The View Of Your Yard. This Home Is Truly A Rare Find And A Must-See For Anyone Looking For A Peaceful Living Environment Without Sacrificing The Size Of An Executive Home.
Property Features
- Date Listed: Tuesday, January 09, 2024
- Virtual Tour: View Virtual Tour for 44 Dorian Drive
- City: Whitby
- Neighborhood: Rural Whitby
- Full Address: 44 Dorian Drive, Whitby, L1P 0L6, Ontario, Canada
- Kitchen: Stainless Steel Appl, Quartz Counter, Centre Island
- Family Room: W/O To Balcony, Gas Fireplace, Hardwood Floor
- Listing Brokerage: Right At Home Realty - Disclaimer: The information contained in this listing has not been verified by Right At Home Realty and should be verified by the buyer.




