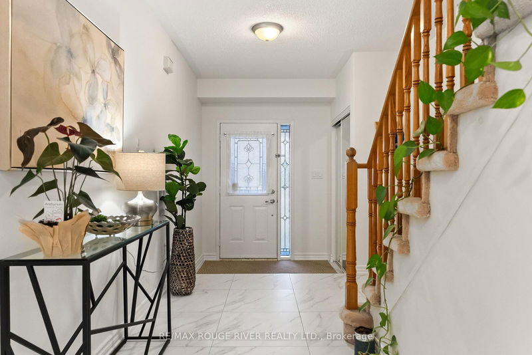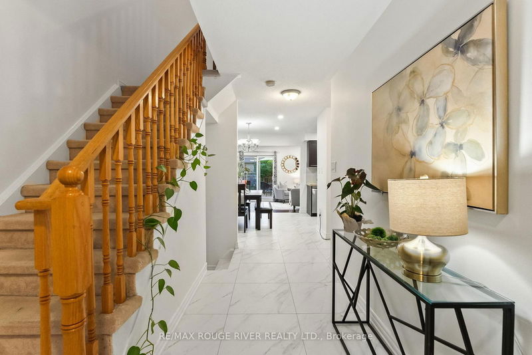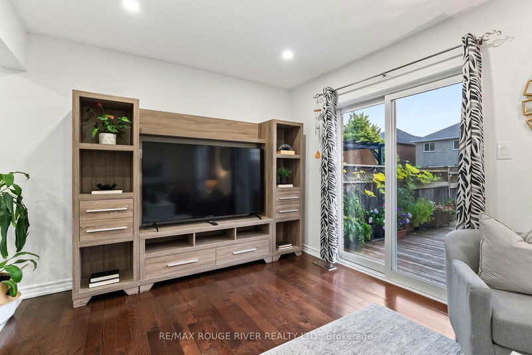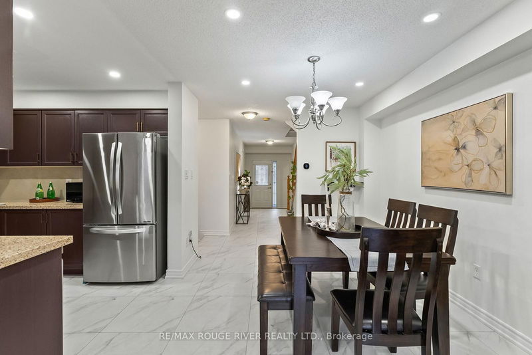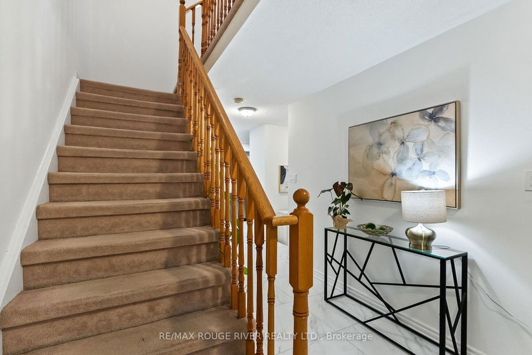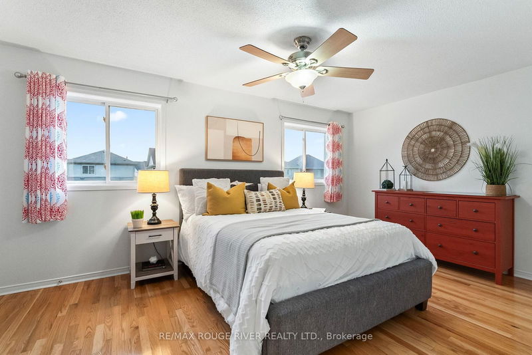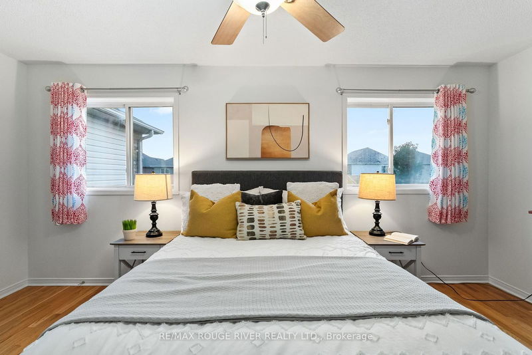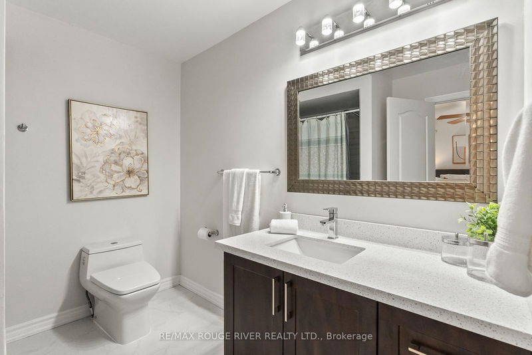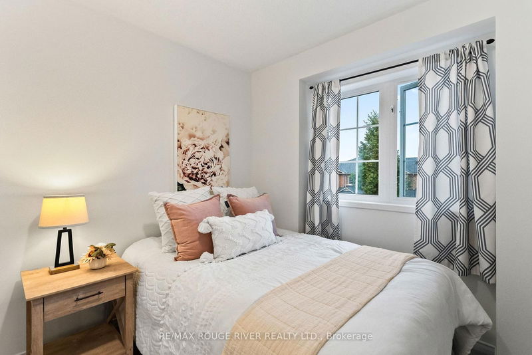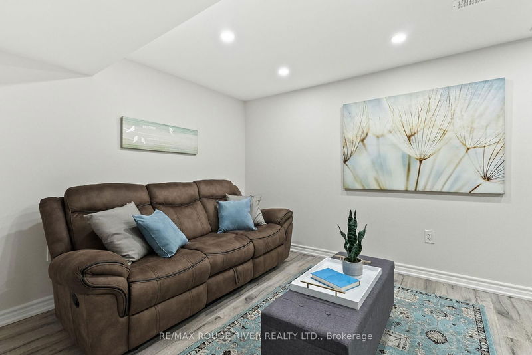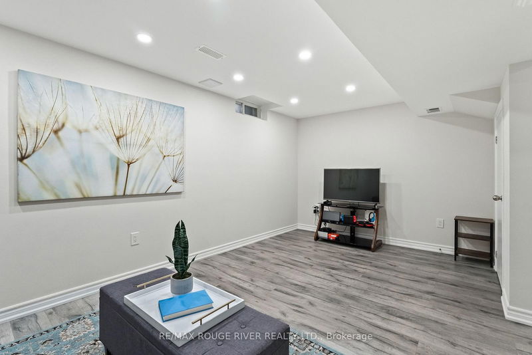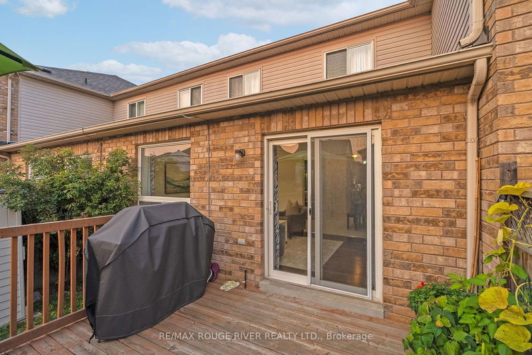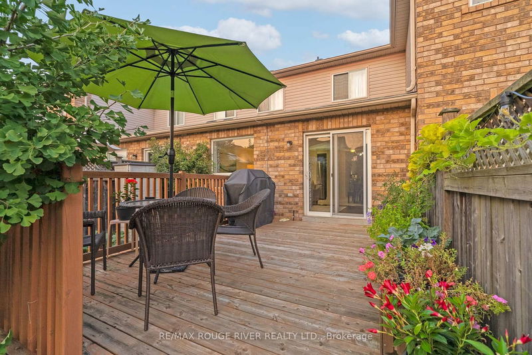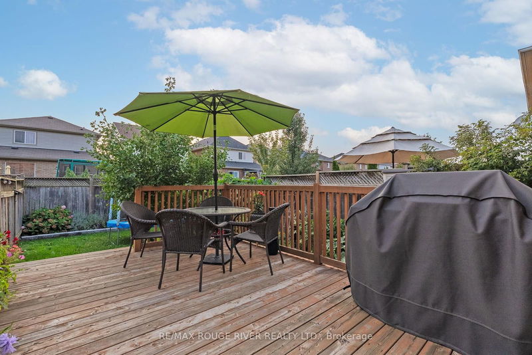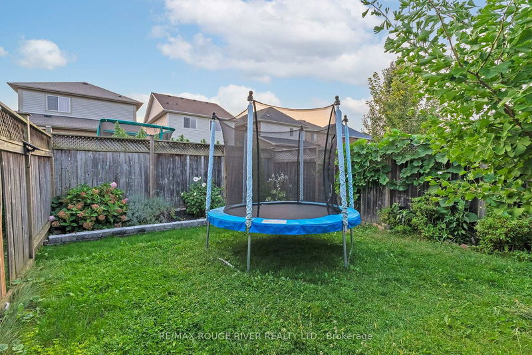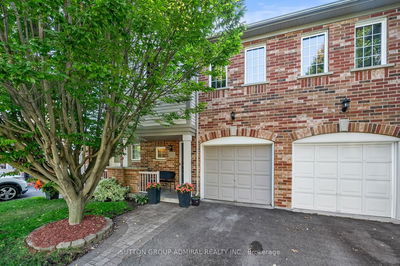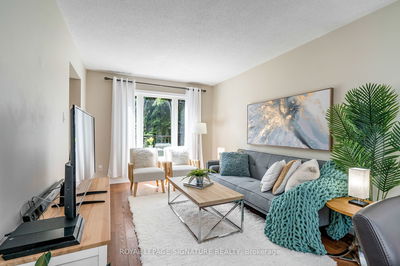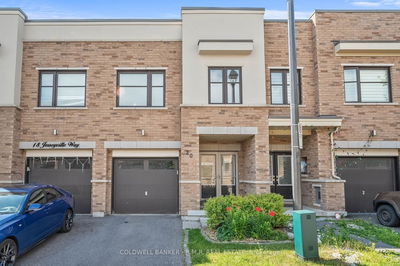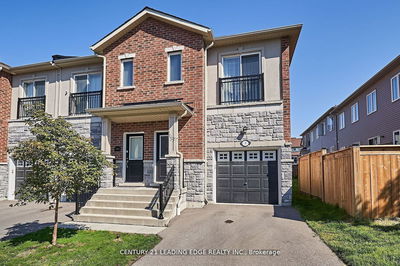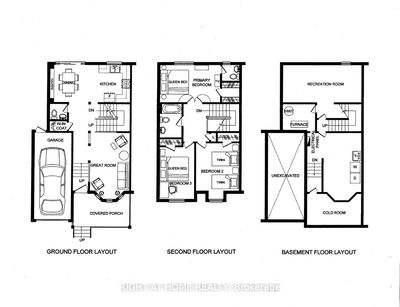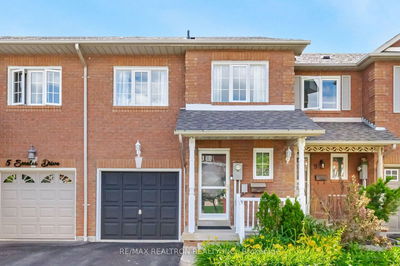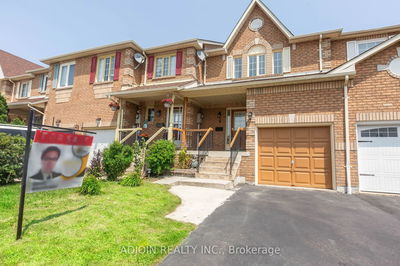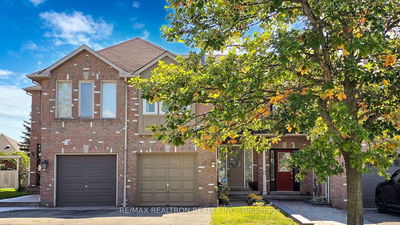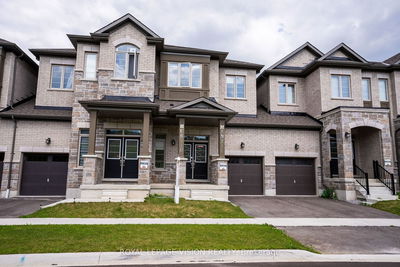Located in the sought-after Williamsburg community, this beautifully updated 3-bedroom freehold townhome is perfect for families! Steps away from top-rated schools, parks, and amenities, this home offers both comfort and convenience. Step inside to an inviting, open-concept main floor, freshly painted in neutral tones, and featuring upgraded flooring on the main level. The kitchen is a chefs delight with sleek granite countertops, ceramic flooring, stainless steel appliances, pot lights, and a cozy eat-in area. The bright and airy living room opens directly onto a large deck in the fully fenced backyard perfect for outdoor gatherings and relaxation. Upstairs, the spacious primary bedroom boasts his and hers closets and convenient semi-ensuite access. Two additional bright, roomy bedrooms offer plenty of space for the whole family. The finished basement features laminate flooring, pot lights, a 3-piece bathroom and a pantry, adding versatility to this already amazing home. With a prime location and stylish upgrades, this is your chance to make Williamsburg your forever home! Don't miss out on this fantastic opportunity!
Property Features
- Date Listed: Friday, September 13, 2024
- Virtual Tour: View Virtual Tour for 35 Presley Crescent
- City: Whitby
- Neighborhood: Williamsburg
- Full Address: 35 Presley Crescent, Whitby, L1P 1V2, Ontario, Canada
- Kitchen: Ceramic Floor, Granite Counter, Stainless Steel Appl
- Living Room: Hardwood Floor, W/O To Deck, Pot Lights
- Listing Brokerage: Re/Max Rouge River Realty Ltd. - Disclaimer: The information contained in this listing has not been verified by Re/Max Rouge River Realty Ltd. and should be verified by the buyer.


