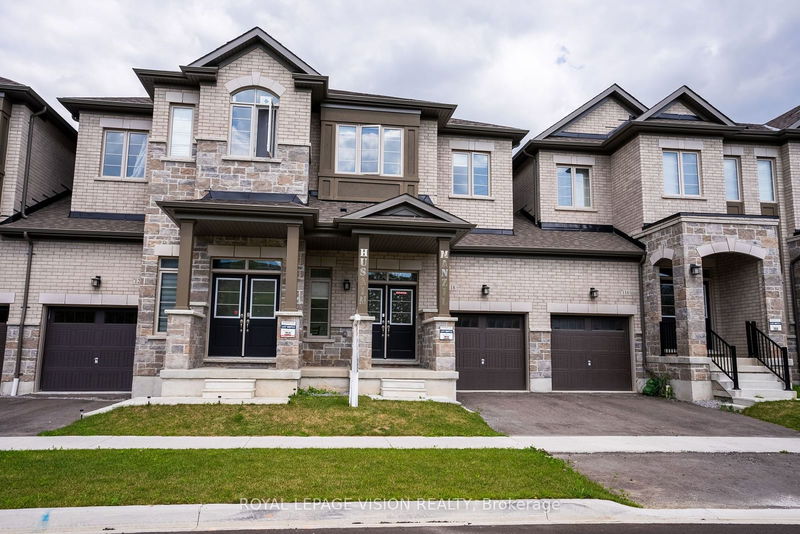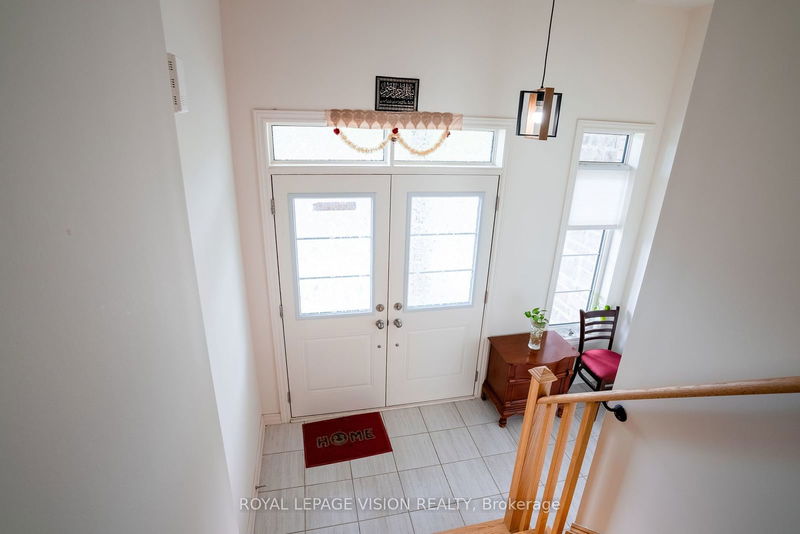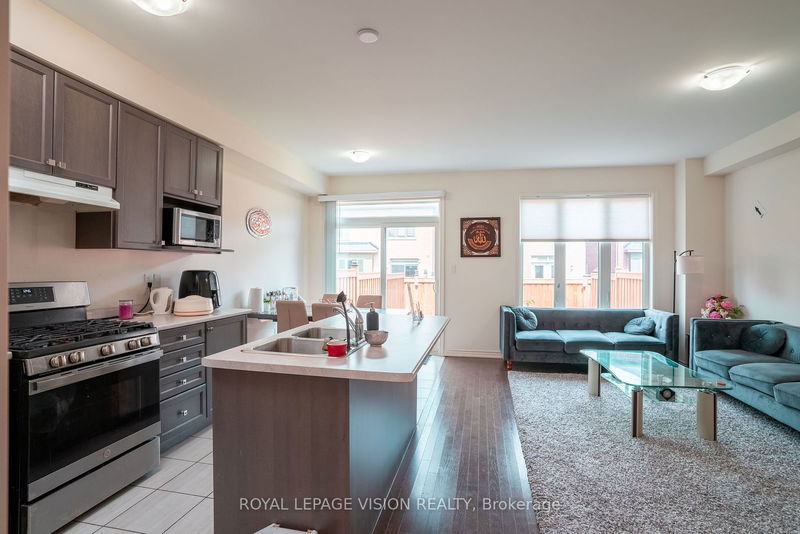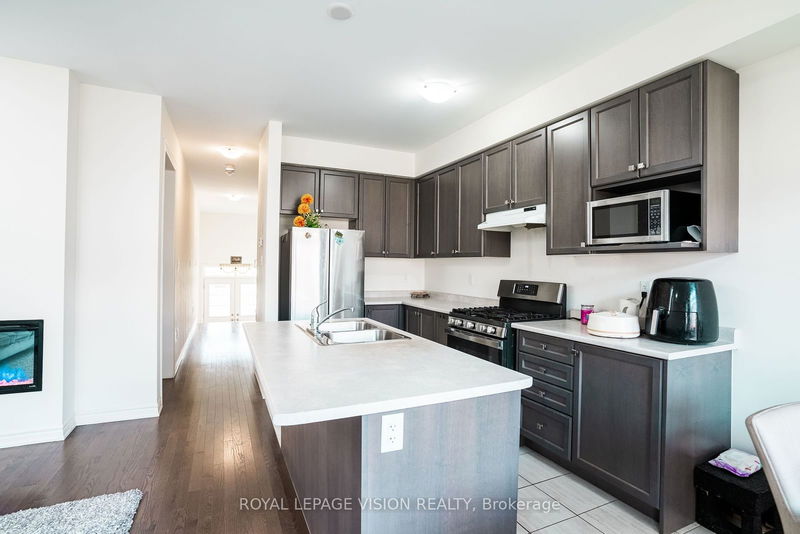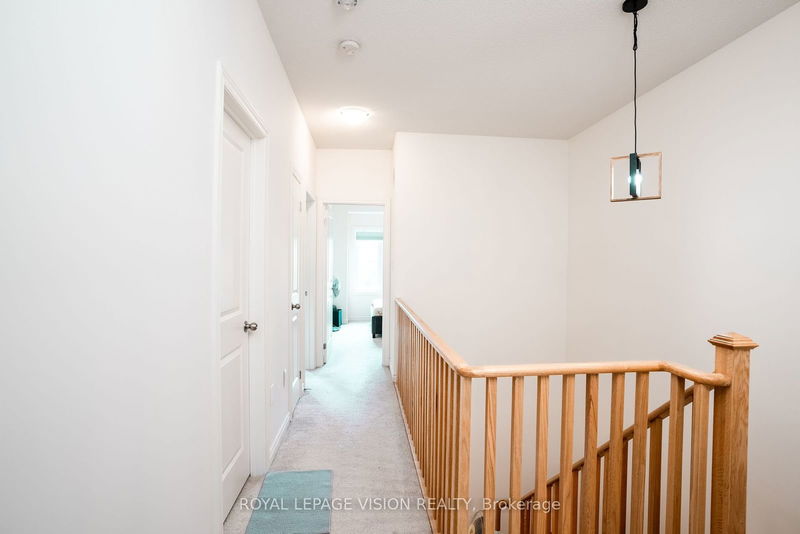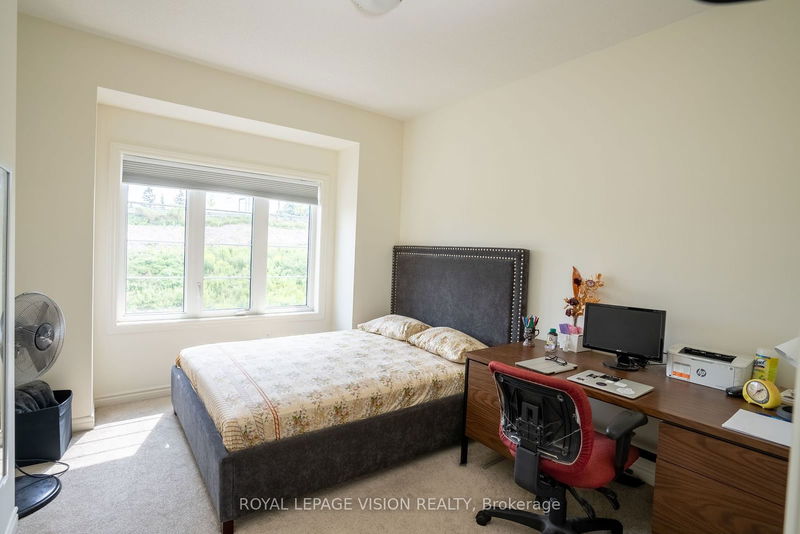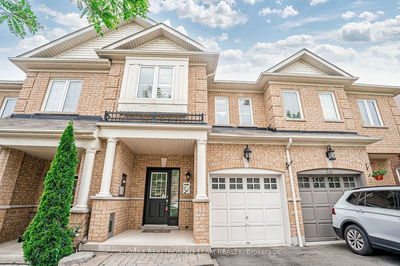Welcome to this meticulously maintained just two-year-old 2-story freehold townhome by Paradiese Developments!Enjoy platinum oak hardwood floors on both levels, smooth 9 ft ceilings, and abundant natural light. A modern fireplace complements the living room, leading to the spacious backyard. This home boasts many upgrades, including new stainless steel appliances. Upstairs, find 3 bedrooms, including a grand primary bedroom with a 10-foot coffered ceiling and a bright 4-piece ensuite. The unfinished basement is your creative canvas. conveniently located minutes away from the new Therma Spa, Schools, a brand new park, Heber Down conservation area, highway 401, 407, 412, and Durham Transit. Don't miss this opportunity!
Property Features
- Date Listed: Friday, August 23, 2024
- City: Whitby
- Neighborhood: Rural Whitby
- Major Intersection: Rossland Rd W & Coronation Rd
- Full Address: 118 Ogston Crescent, Whitby, L1P 0H2, Ontario, Canada
- Kitchen: Combined W/Dining, Ceramic Floor, Stainless Steel Appl
- Living Room: W/O To Yard, Hardwood Floor, Fireplace
- Listing Brokerage: Royal Lepage Vision Realty - Disclaimer: The information contained in this listing has not been verified by Royal Lepage Vision Realty and should be verified by the buyer.

