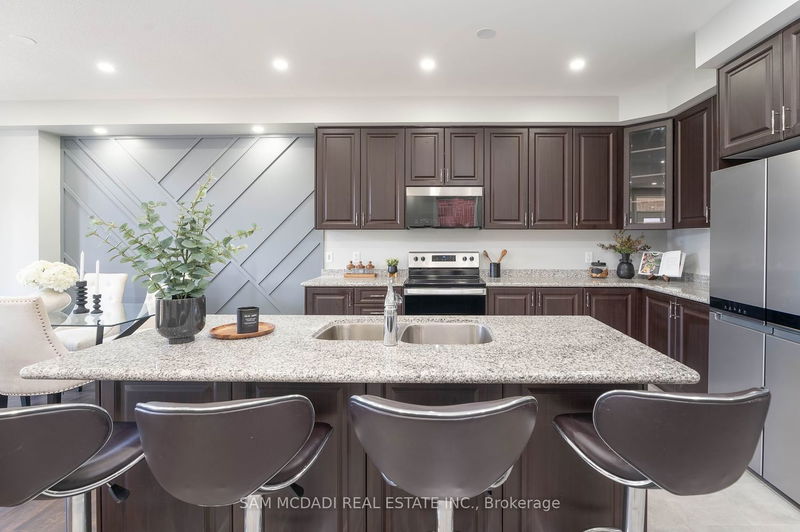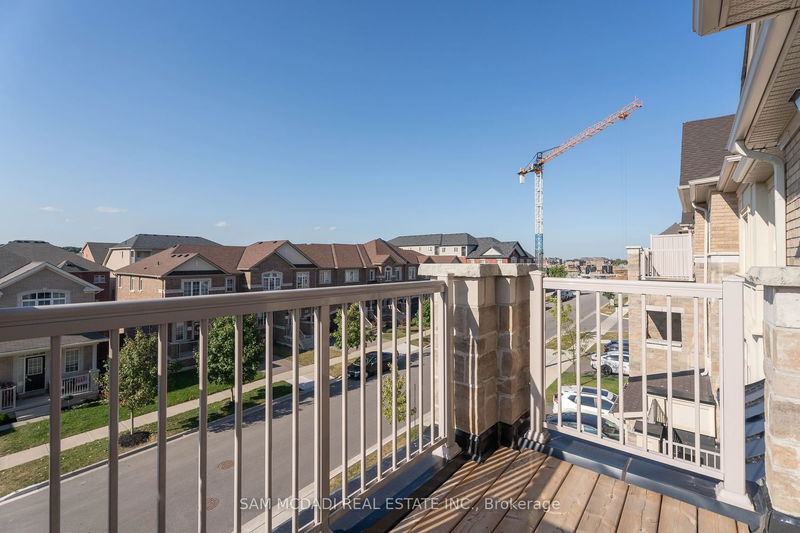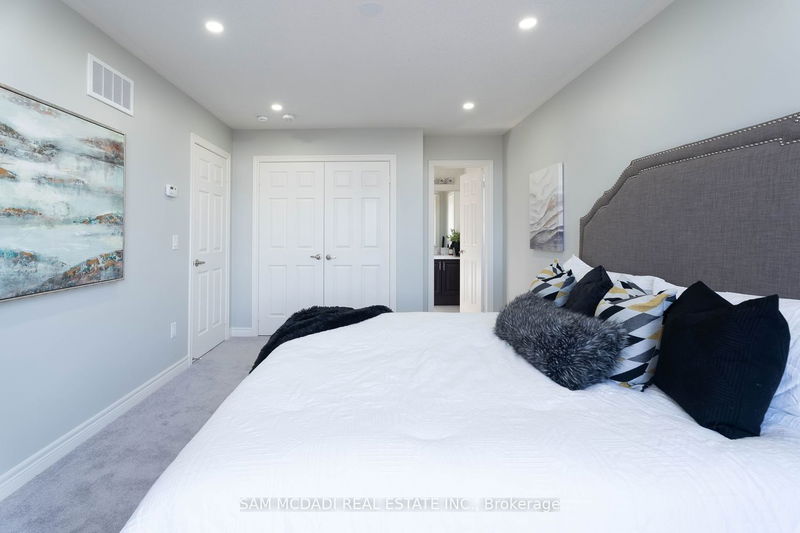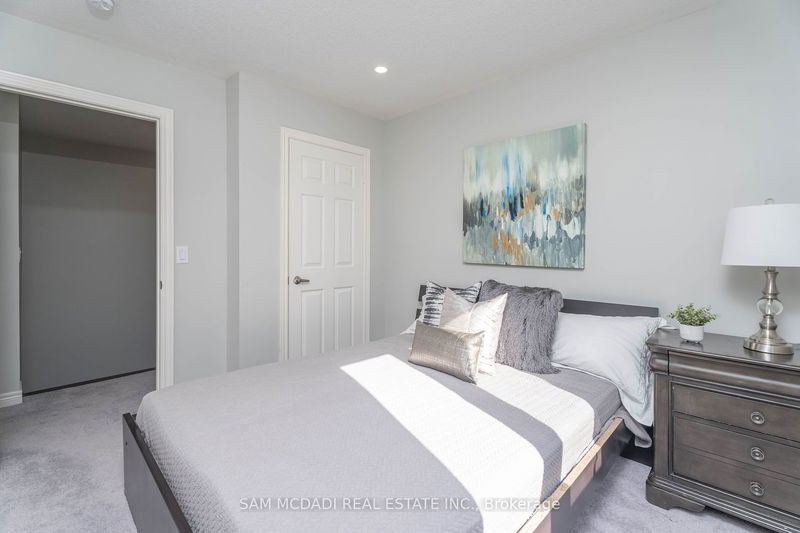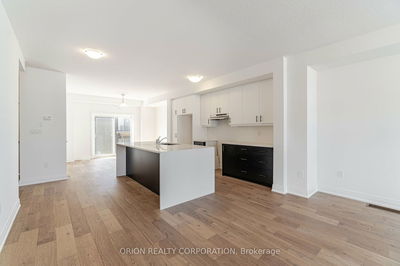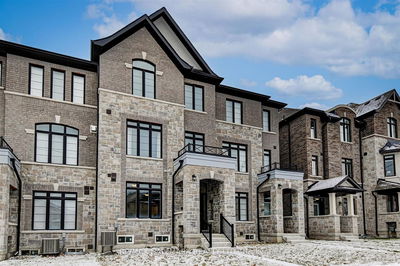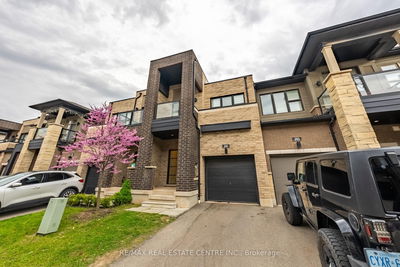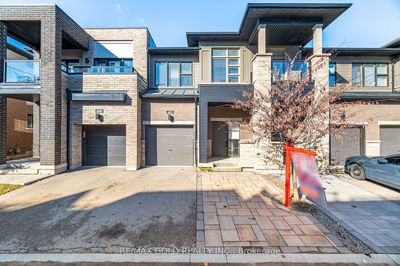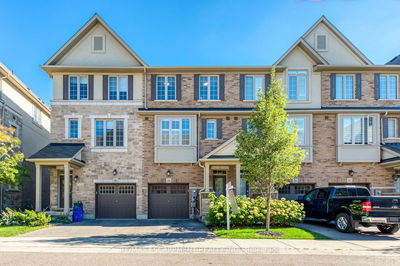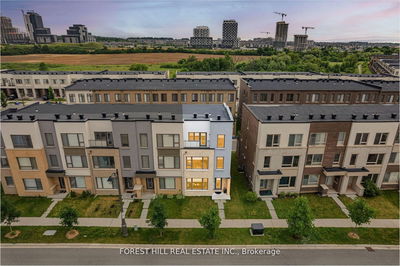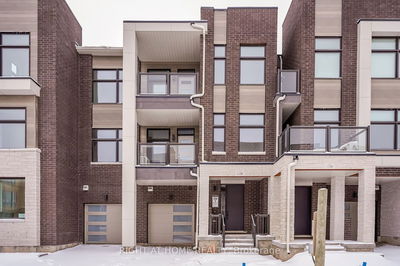Executive 3 Storey Townhouse In Up And Coming Oakville "Uptown Core". Approx 2,000 Sq Ft, Hardwood Flooring On The Main & 2nd Levels, An Illuminated Open Concept Floor Plan Includes A Cozy Living Room, 2 Dining Areas & A Modern Kitchen Finished With B/I Stainless Steel Appliances, Granite Counters And A Large Centre Island. 3 Large Bedrooms On The Upper Level, Primary Bedroom With A Walk-Out To The Balcony, Large Closet & A Gorgeous 4 Pc En-Suite Plus 2 Additional Bedrooms & A 2nd Full 4 Pc Bathroom. Close To Shopping Centres, Restaurants & A Short Drive Away Highways 407 & 403.
Property Features
- Date Listed: Wednesday, December 06, 2023
- Virtual Tour: View Virtual Tour for 486 Silver Maple Road
- City: Oakville
- Neighborhood: Rural Oakville
- Full Address: 486 Silver Maple Road, Oakville, L6J 2J4, Ontario, Canada
- Living Room: W/O To Balcony, Fireplace, Hardwood Floor
- Kitchen: B/I Appliances, Centre Island, Granite Counter
- Listing Brokerage: Sam Mcdadi Real Estate Inc. - Disclaimer: The information contained in this listing has not been verified by Sam Mcdadi Real Estate Inc. and should be verified by the buyer.










