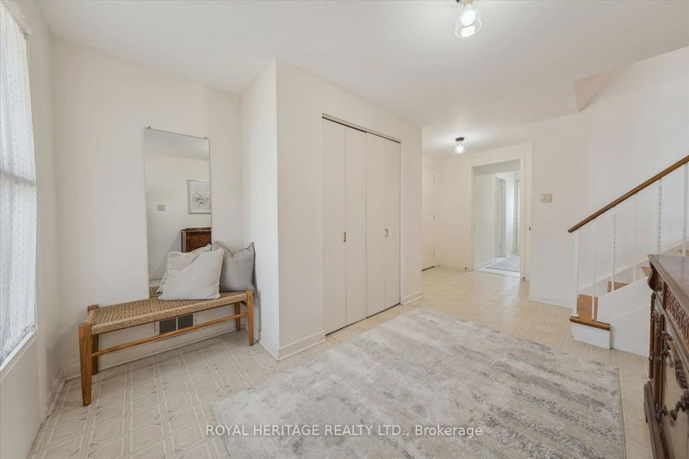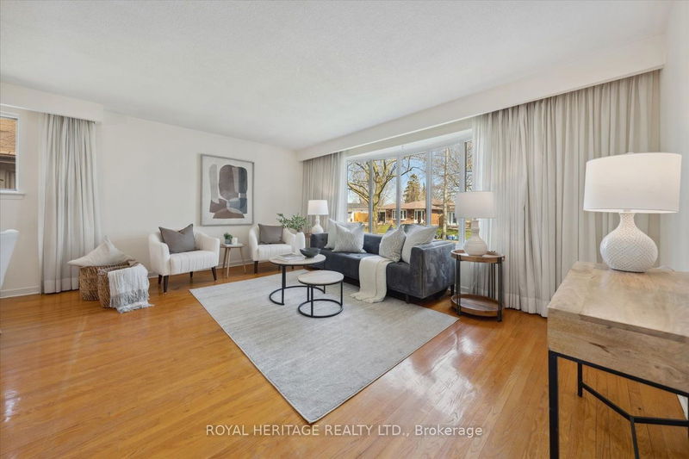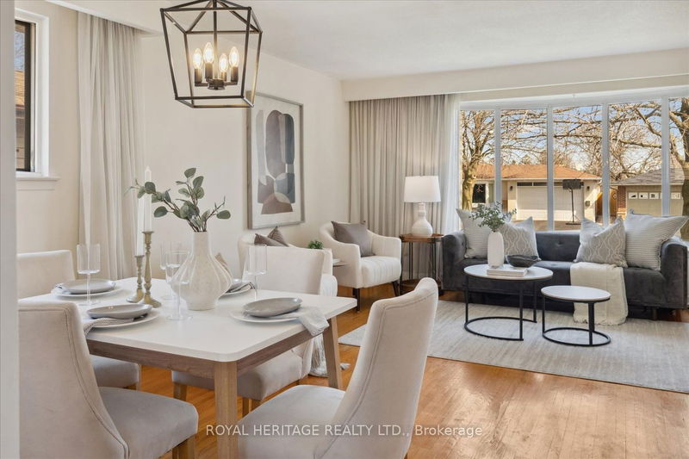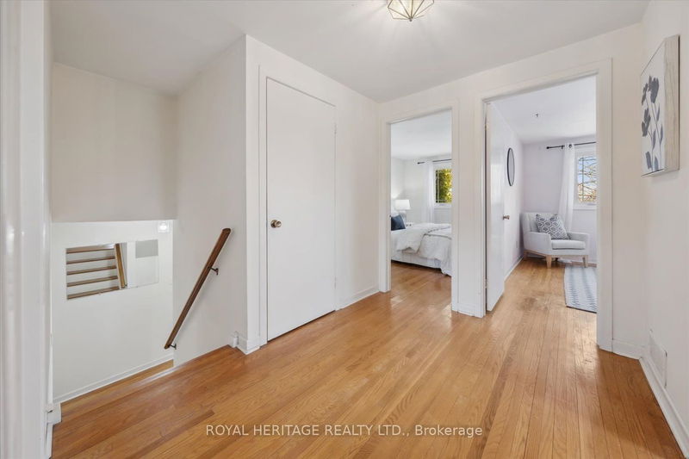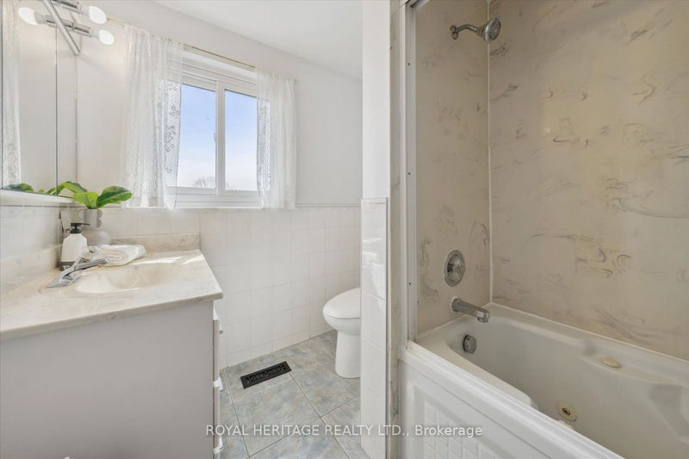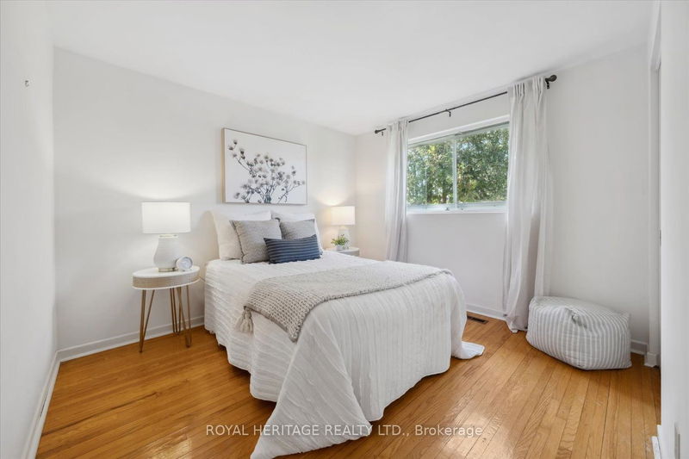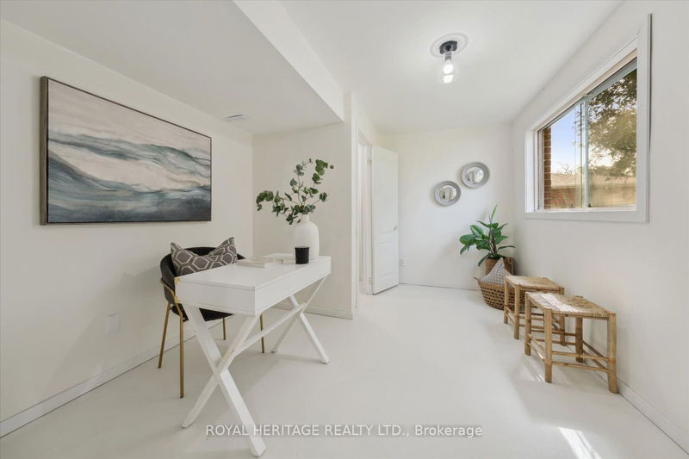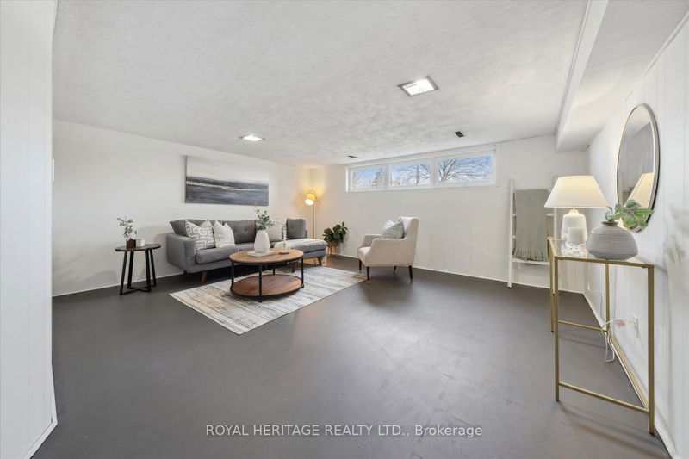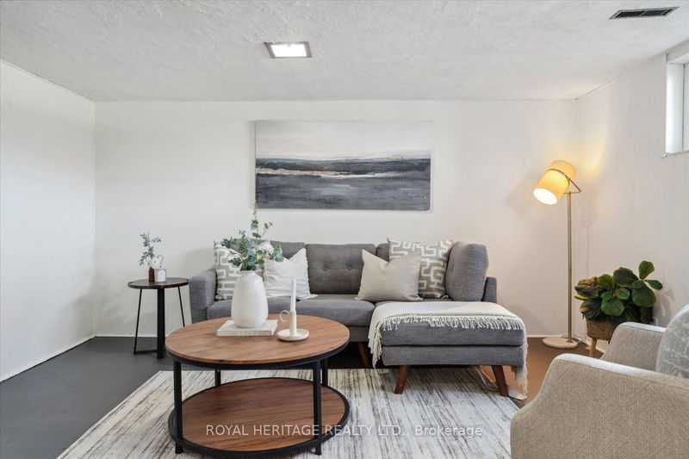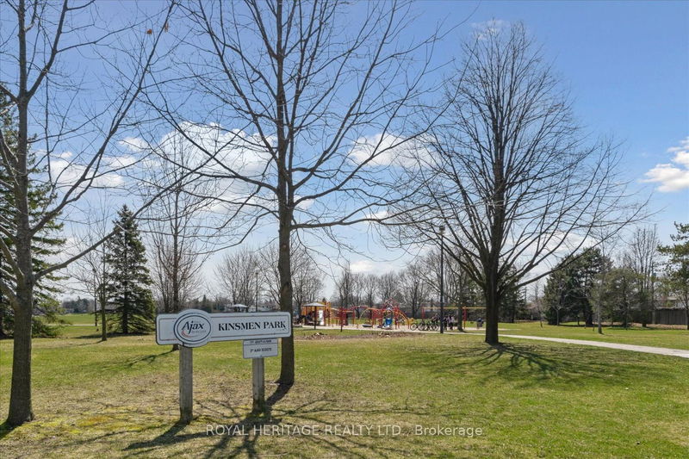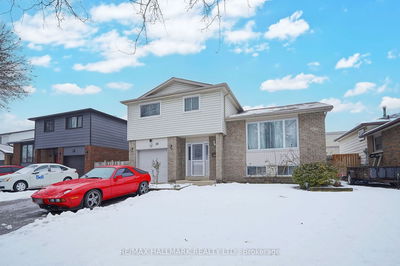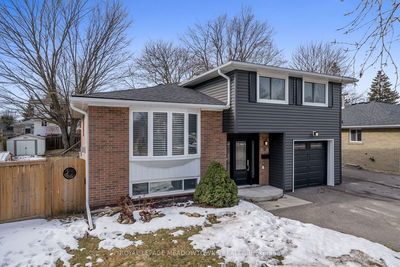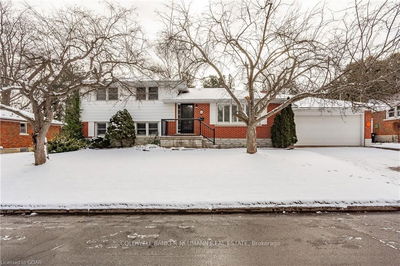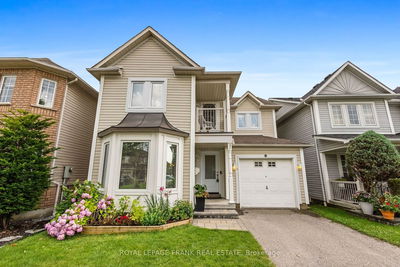Welcome to 34 Archer Drive in beautiful South Ajax by the Lake! Original owners! Quiet, coveted location, steps to wonderful schools, parks, transit, and miles of waterfront trails! Backs onto Kinsmen Park, premium lot! Very private, hedged backyard, 50 x 110 ft! 4 bedrooms! Zero carpeting! Double wide driveway. Direct garage access w/electric garage door opener, remote & keypad. Main flr office/flex space/bonus bedroom if desired with 2 pc bath ensuite. Spacious mud room with w/o to backyard. Expansive, welcoming foyer w/built-in double closet & direct garage access. Sunfilled, eat in Kitchen with gas stove, B/I dishwasher, bonus upper cabinetry in breakfast nook. Lovely, large Living room and Dining room with huge, sunfilled bay window & Hardwood floors! Updated, quality casement windows on front of the house. Gas furnace & updated central air. Very bright & airy home! Carpeting recently removed in some zones so hardwood floors needing some tlc, pick your new colour/stain! Upstairs 4 pc bath with jet tub & ceramic flrs. Bedrooms all a good size with very spacious upper foyer. Updated light fixtures. Huge utility room and plenty of extra storage space under stairs (17.68x9.85ft). Main floor freshly painted. Make this lovely home & excellent location yours today! Please enjoy the virtual tour. Estate sale, property being sold 'as is, where is'.
Property Features
- Date Listed: Monday, April 15, 2024
- Virtual Tour: View Virtual Tour for 34 Archer Drive
- City: Ajax
- Neighborhood: South East
- Full Address: 34 Archer Drive, Ajax, L1S 2Z2, Ontario, Canada
- Living Room: Bay Window, Hardwood Floor, Open Concept
- Kitchen: Eat-In Kitchen, B/I Dishwasher, O/Looks Backyard
- Listing Brokerage: Royal Heritage Realty Ltd. - Disclaimer: The information contained in this listing has not been verified by Royal Heritage Realty Ltd. and should be verified by the buyer.



