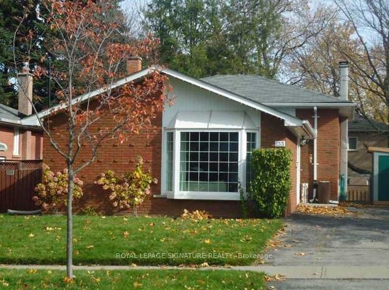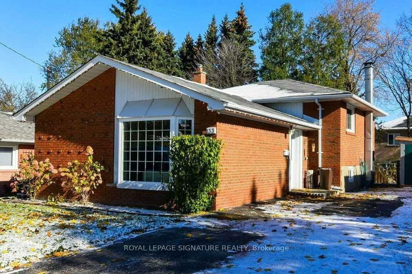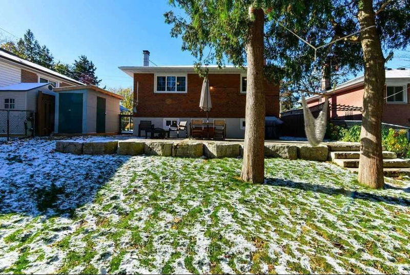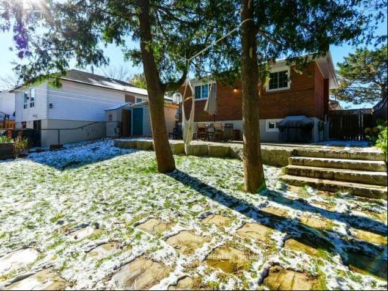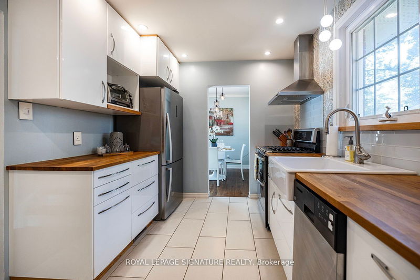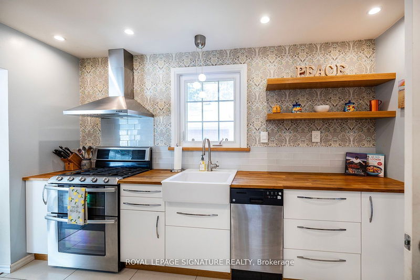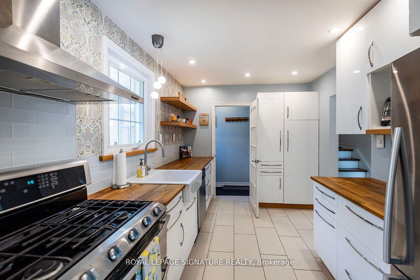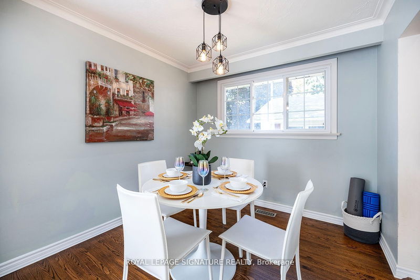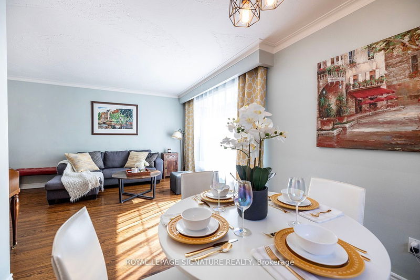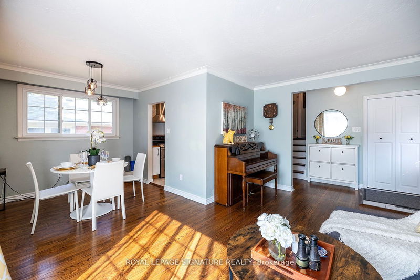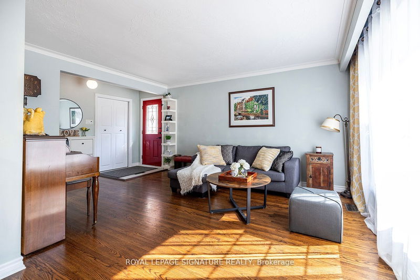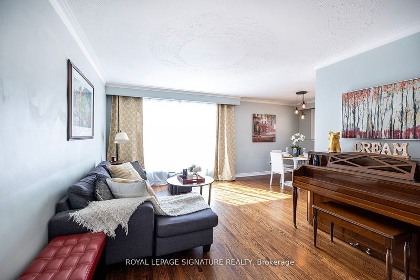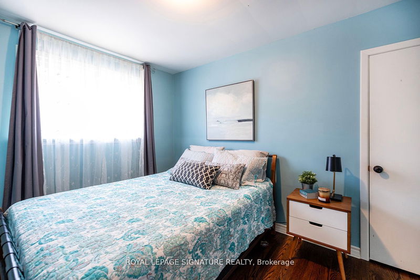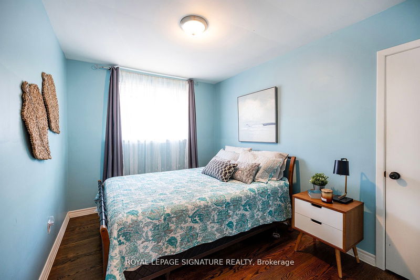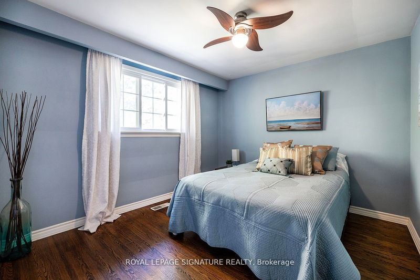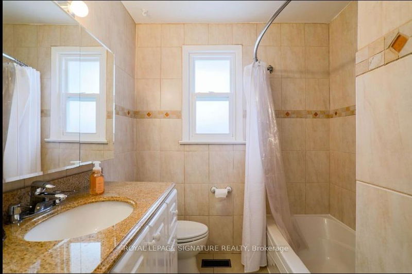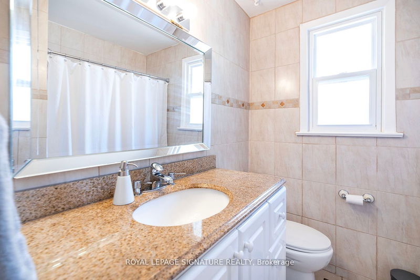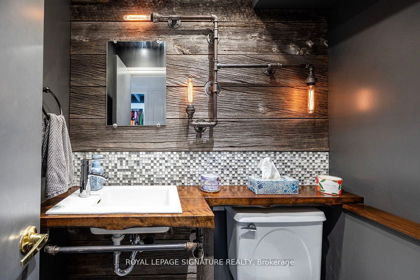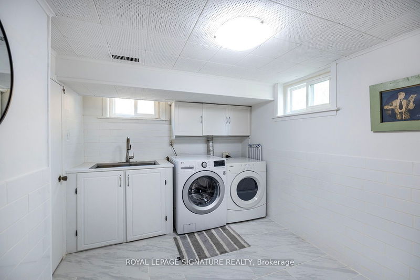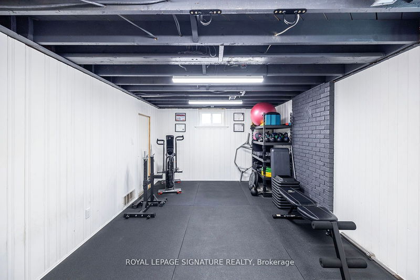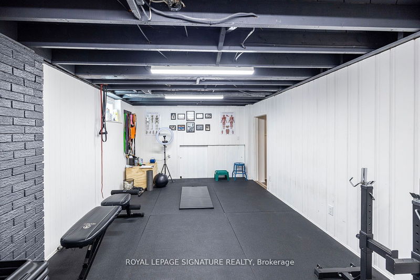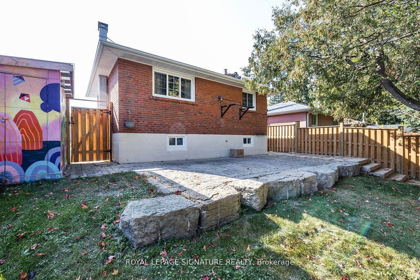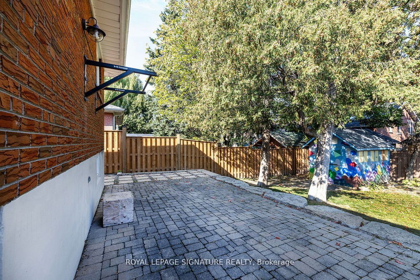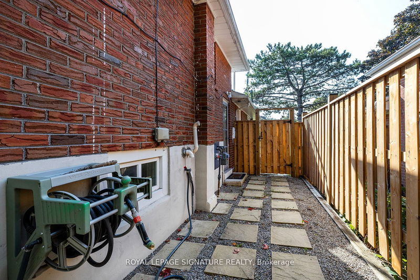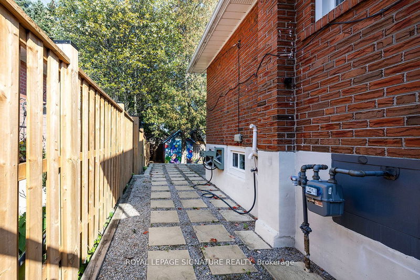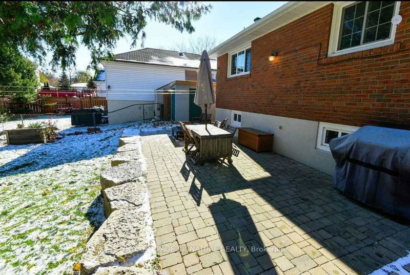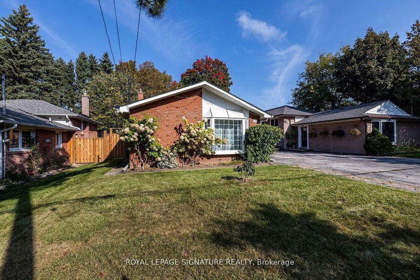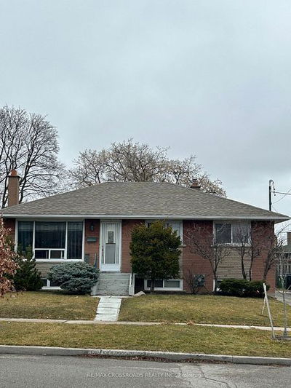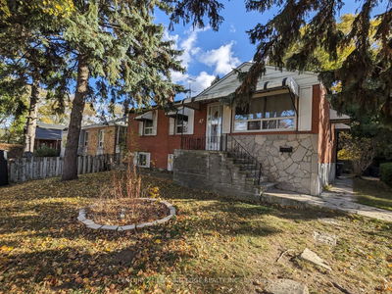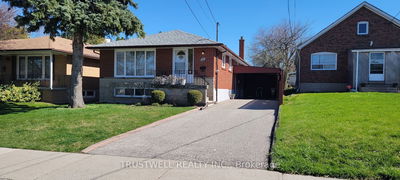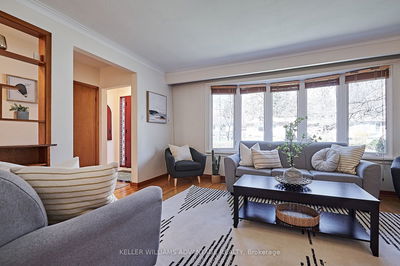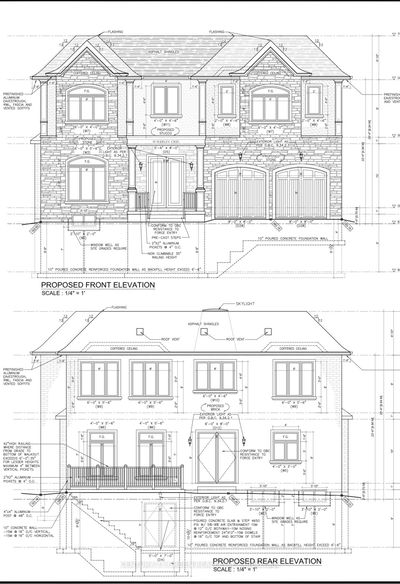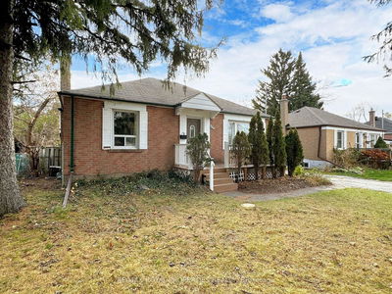Don't miss this amazing opportunity to purchase this gorgeous detached home in a wonderful neighbourhood! This charming 3 bedroom (+1), 2 bath home boosts hardwood floors thru out, crown molding in the Living/Dining rooms. Spacious updated modern kitchen with soft closing drawers & stainless steel appliances. New windows throughout the house that allow so much light in! Bedrooms are spacious with large windows and closets. Finished basement with a separate entrance with a spacious family room and renovated bathroom. Basement has new luxury vinyl plank floors (2019) under the gym matts and lots of potential for usability. This house has a ton of storage with a very large crawl space for all your holiday and seasonal items. Backyard shed has power and so much potential to turn into a workshop or She Shed!! . Tons Of Updates! Walking Distance To Schools, Cedargrove Park, Ttc & Shopping. A Must See!
Property Features
- Date Listed: Monday, April 15, 2024
- Virtual Tour: View Virtual Tour for 133 Porchester Drive
- City: Toronto
- Neighborhood: Woburn
- Major Intersection: Markham / Eglinton
- Full Address: 133 Porchester Drive, Toronto, M1J 2R8, Ontario, Canada
- Living Room: Wood Floor, Combined W/Dining, Picture Window
- Kitchen: Ceramic Floor, W/O To Patio, Renovated
- Family Room: Bsmt
- Listing Brokerage: Royal Lepage Signature Realty - Disclaimer: The information contained in this listing has not been verified by Royal Lepage Signature Realty and should be verified by the buyer.

