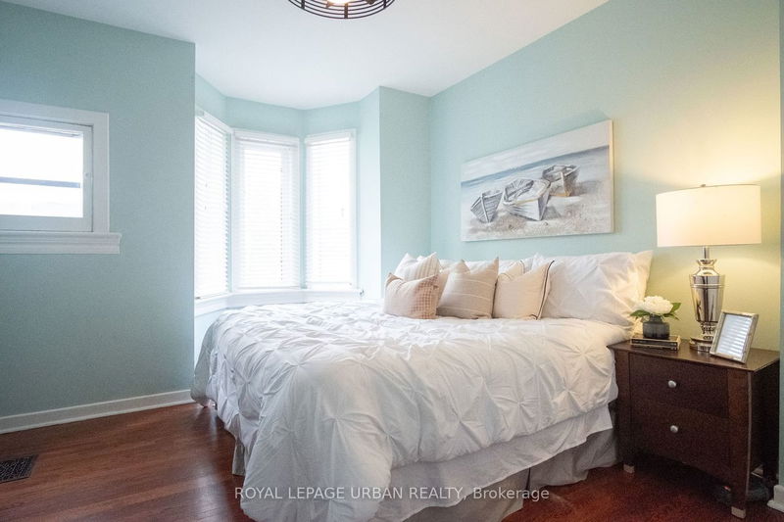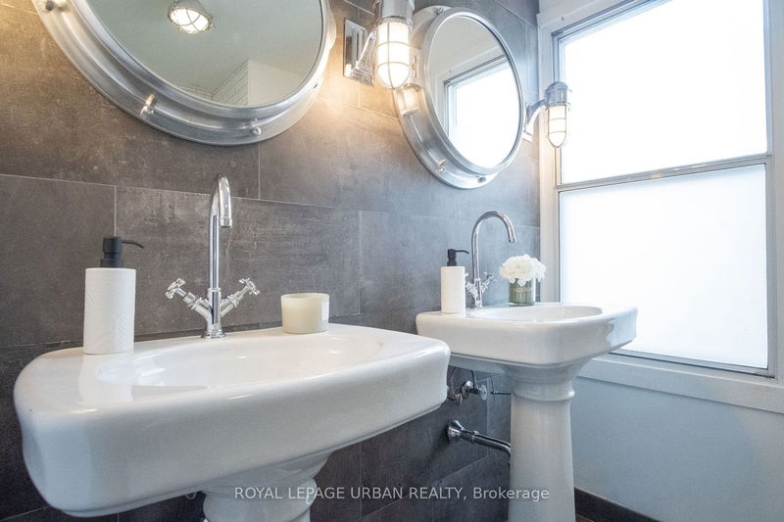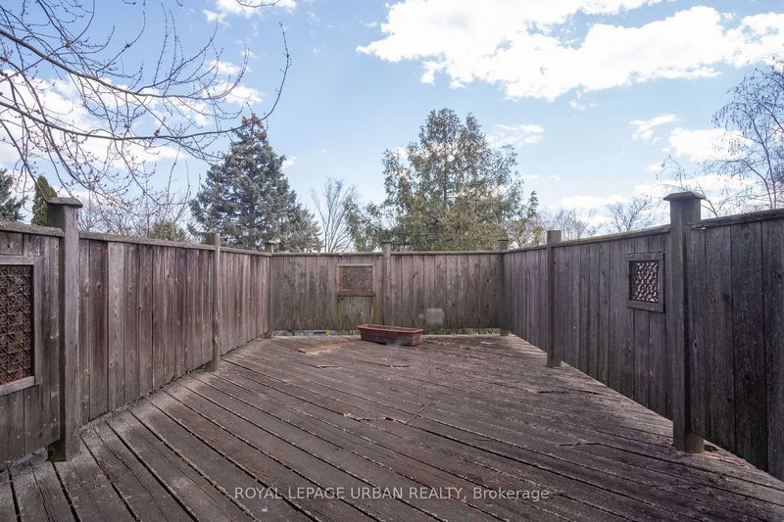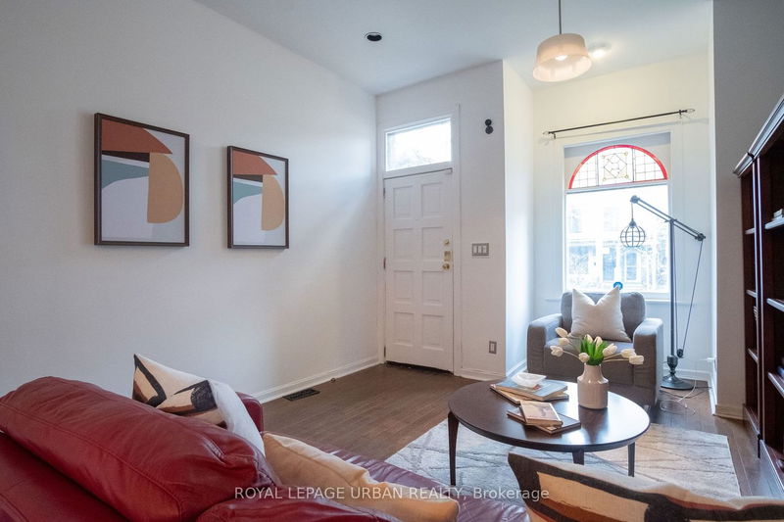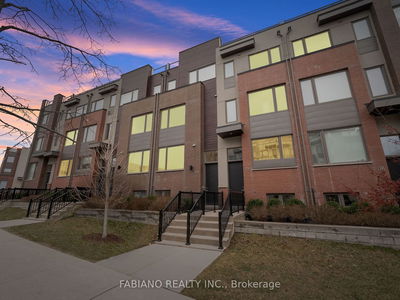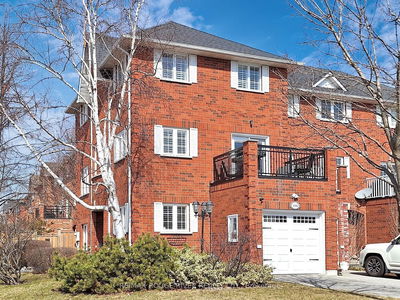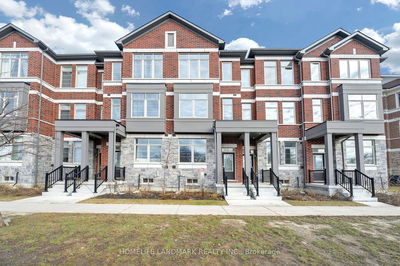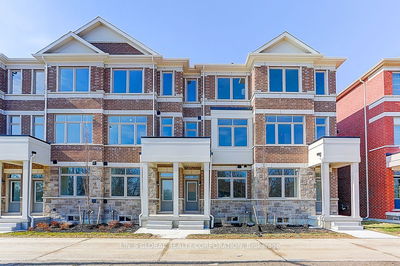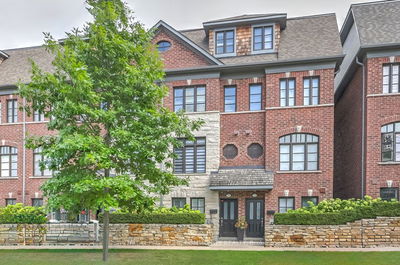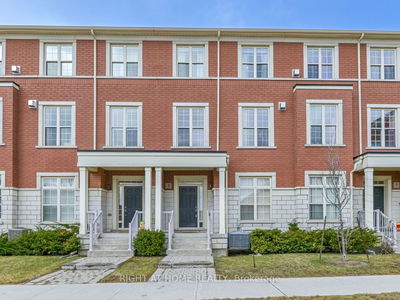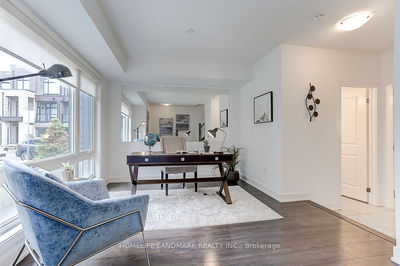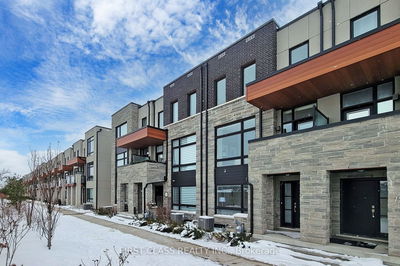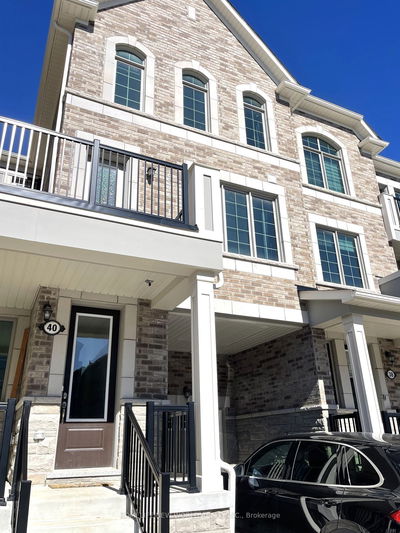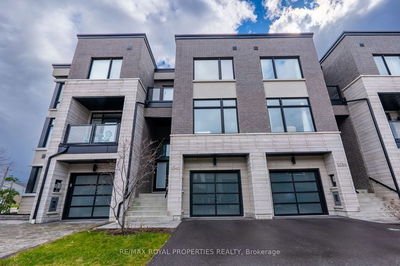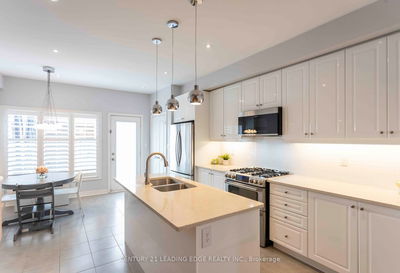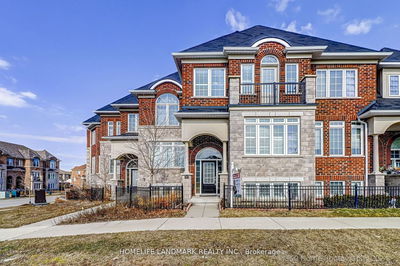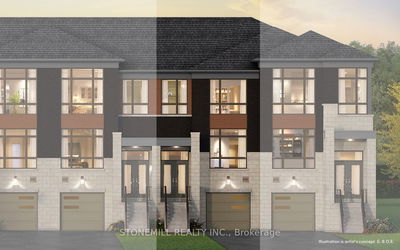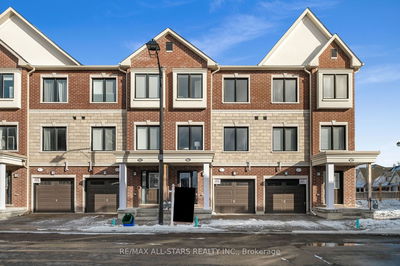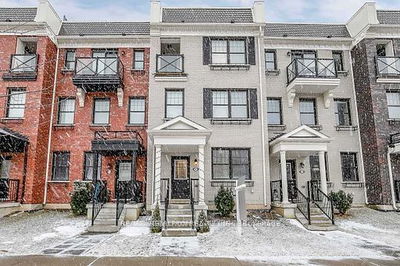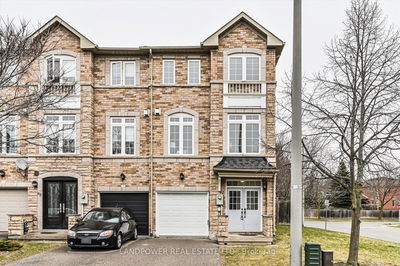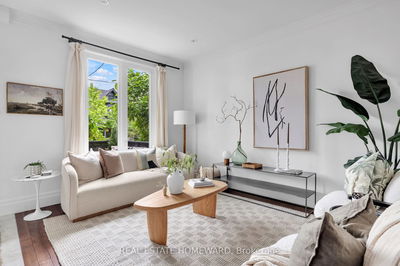Location!Location!Location! Fall In Love With This Prime 3 Bed, 2 Bath Leslieville Classic Victorian Charmer. Lovingly Maintained By The Same Owners For Many Years. Solidly Built, With Many Original Features Still In Tact. 3 Generously Sized Bedrooms With The Unique 3rd Floor Primary Bedroom Featuring A Bright Skylight And Walkout To Your Own Private Sun Deck Perfect For Sipping On Your Morning Coffee And Reading That Perfect Book. O So Gracious And O So Spacious Open Concept Main Floor With Combined Living And Dining Area Perfect For Entertaining. Functional Main Floor Layout. Endless Counter/Storage Space In Your Gally Kitchen Which Opens Up To Your Back Yard. Walk Out To Your Personal Deck Space Which Is Ideal For BBQing, Entertaining, Relaxing And Enjoying Your Peaceful Low Maintenance Back Yard Oasis. One Car Parking Off Laneway With Potential To Build A Laneway Suite. (HUGE INCOME POTENTIAL). Take Advantage Of This Well Established Community Of Leslieville Which Offers Excellent Schools, Community Centres, Shopping, Restaurants & Easy Transit Access. 2 Minute Walk To HIDEAWAY Dog Park. Situated On A Picturesque Treelined Street North Of Queen With Easy Access To Downtown And Major Highways. Please Dont' Miss Out On This Idyllic Home. Start Packing Your Bags! Make Your Dreams A Reality At 25 Brighton Ave! Welcome Home.
Property Features
- Date Listed: Tuesday, April 16, 2024
- Virtual Tour: View Virtual Tour for 25 Brighton Avenue
- City: Toronto
- Neighborhood: South Riverdale
- Full Address: 25 Brighton Avenue, Toronto, M4M 1P3, Ontario, Canada
- Living Room: Hardwood Floor, Stained Glass, Combined W/Dining
- Kitchen: Renovated, Hardwood Floor, W/O To Deck
- Listing Brokerage: Royal Lepage Urban Realty - Disclaimer: The information contained in this listing has not been verified by Royal Lepage Urban Realty and should be verified by the buyer.


















