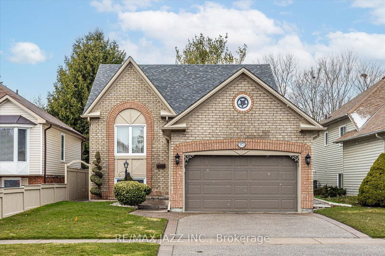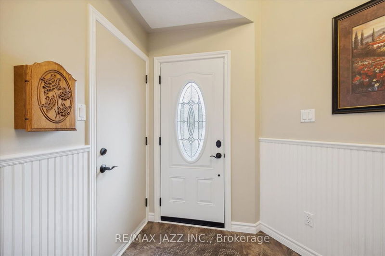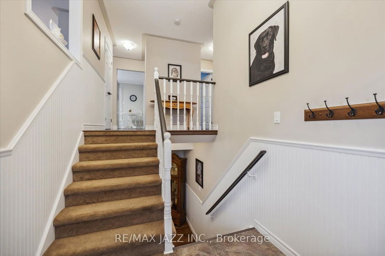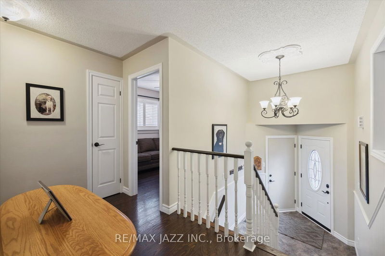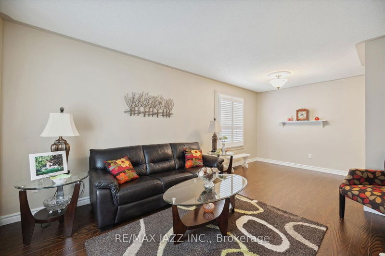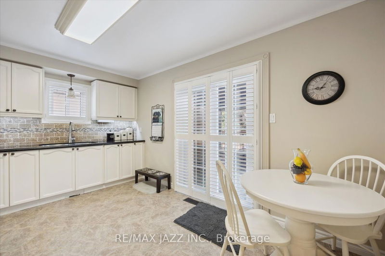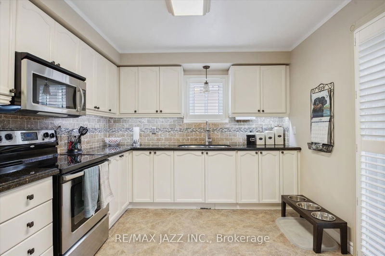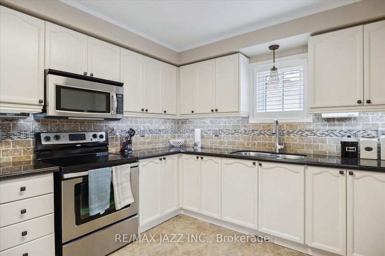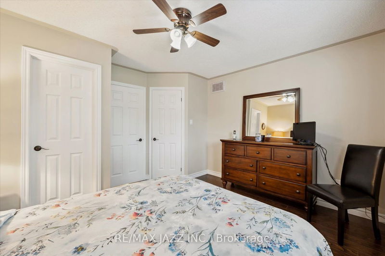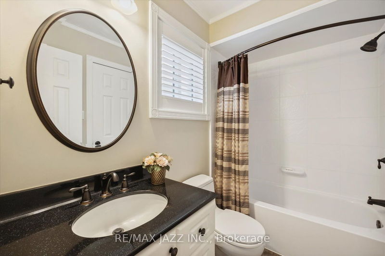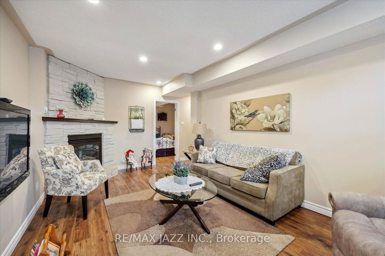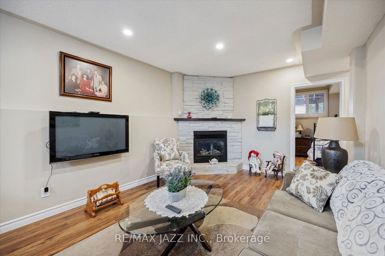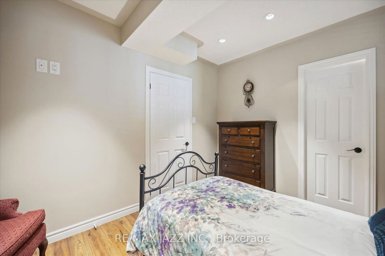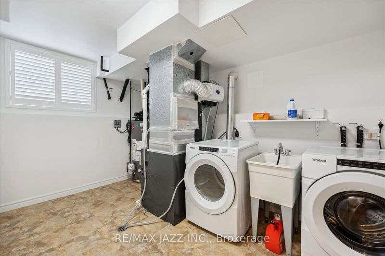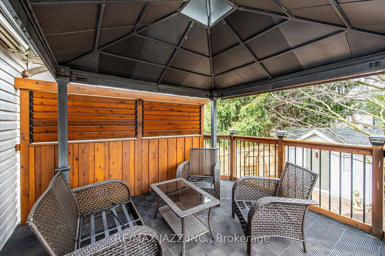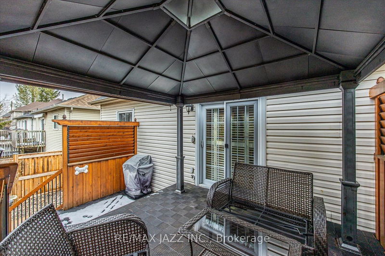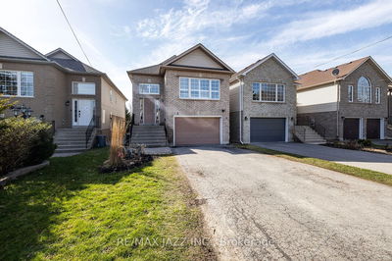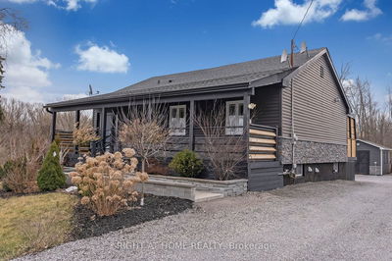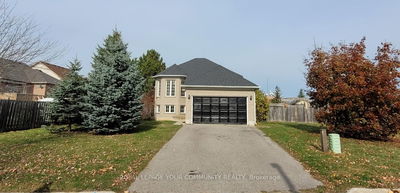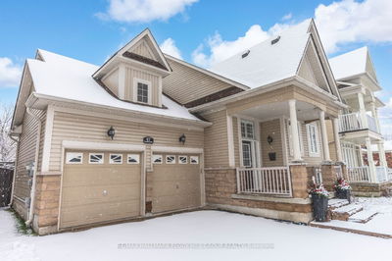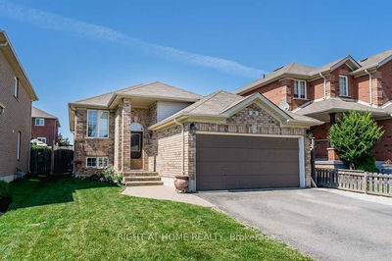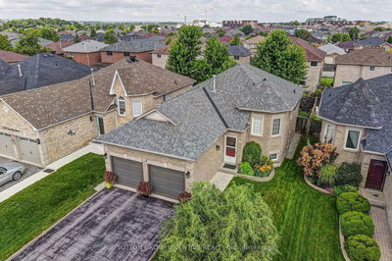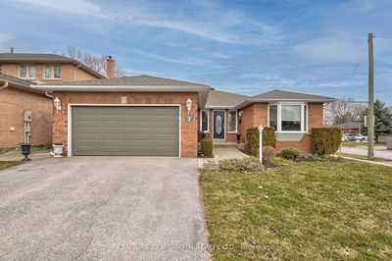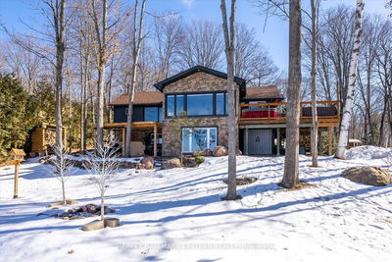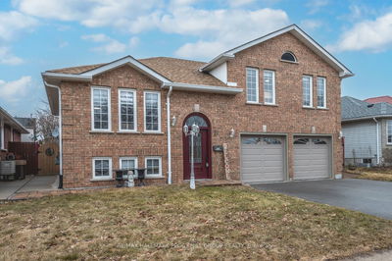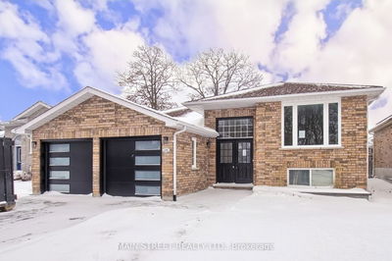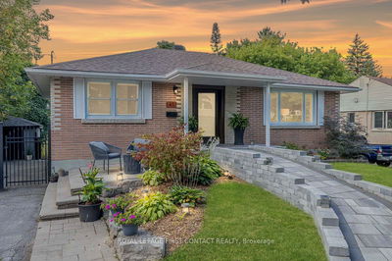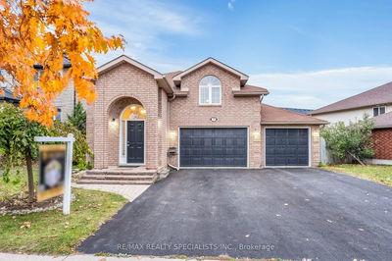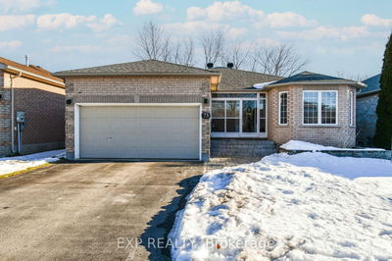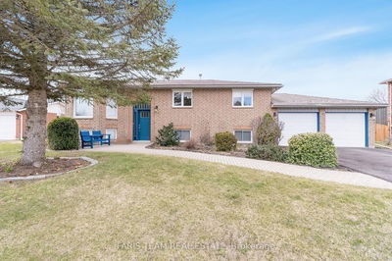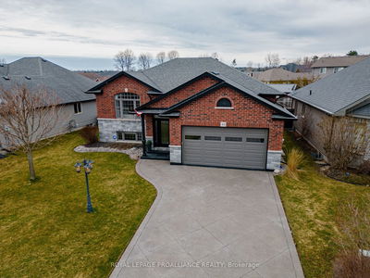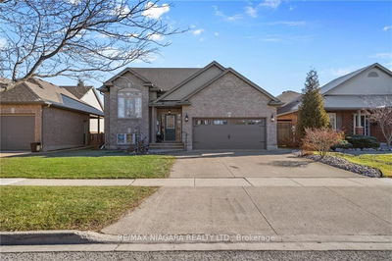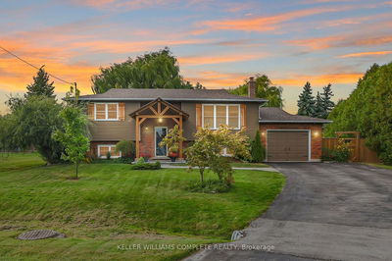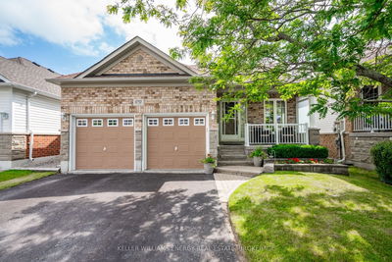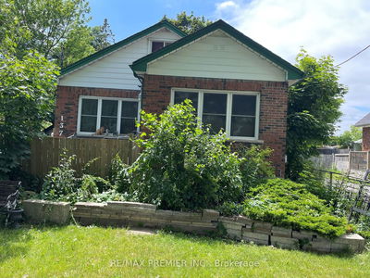Welcome to this immaculate, turnkey raised bungalow offering the perfect blend of comfort and style. Boasting 2+1 bedrooms and 2 washrooms, this home exudes charm from the moment you step inside. The eat-in kitchen features stainless steel appliances and ample counter space. From the kitchen, walk out to a gorgeous deck offering great views of the meticulously landscaped gardens. The lower level of the home is ideal for relaxation and entertainment with a spacious family room and gas fireplace. A third bedroom w a 3 pc ensuite provides privacy for guests or family members. For all hobbyists a finished workshop provides a versatile space for creativity and projects. This home truly offers the best of both worlds - a peaceful retreat, conveniently located close to shopping, post secondary schools and the 407. Don't miss the opportunity to make this home your dream home!
Property Features
- Date Listed: Wednesday, April 17, 2024
- Virtual Tour: View Virtual Tour for 1972 Edenwood Drive
- City: Oshawa
- Neighborhood: Samac
- Major Intersection: Conlin & Ritson Rd N
- Full Address: 1972 Edenwood Drive, Oshawa, L1G 7Y1, Ontario, Canada
- Kitchen: Eat-In Kitchen, W/O To Deck
- Living Room: Combined W/Dining, Laminate
- Family Room: Gas Fireplace
- Listing Brokerage: Re/Max Jazz Inc. - Disclaimer: The information contained in this listing has not been verified by Re/Max Jazz Inc. and should be verified by the buyer.

