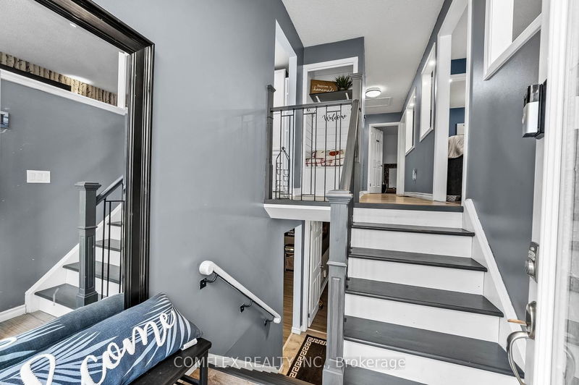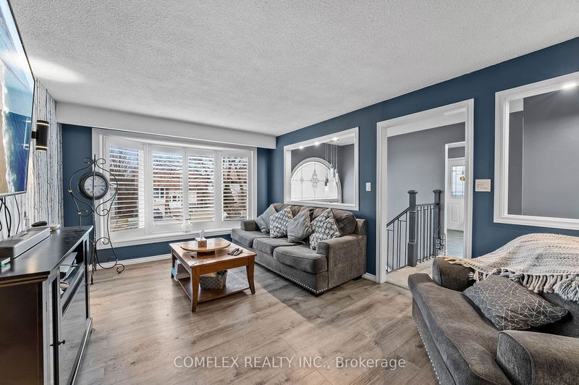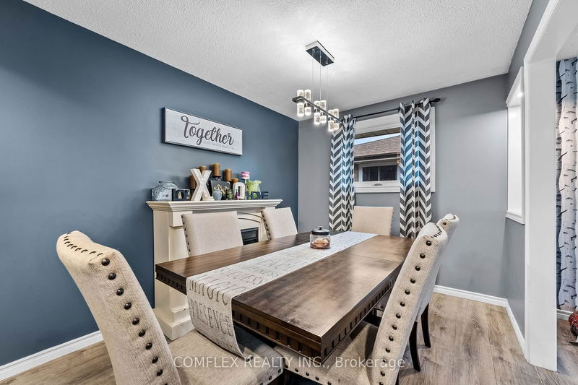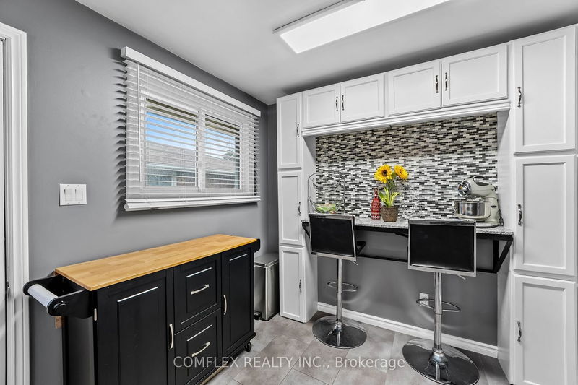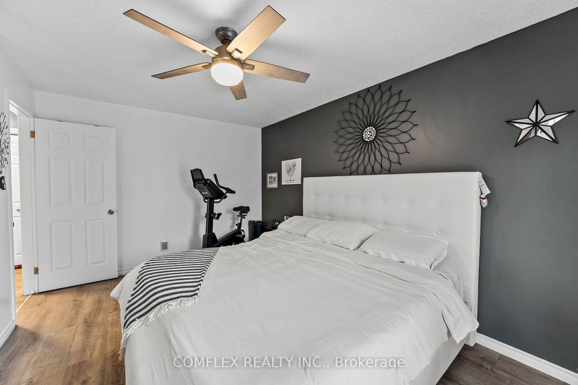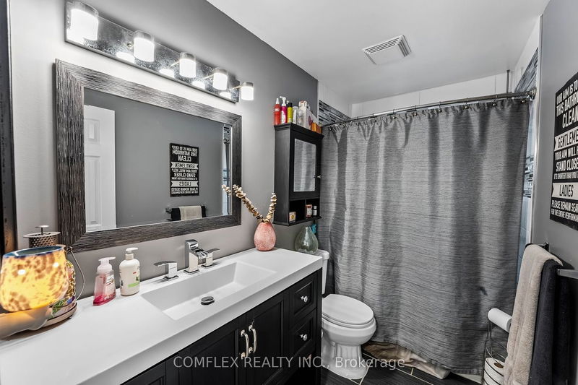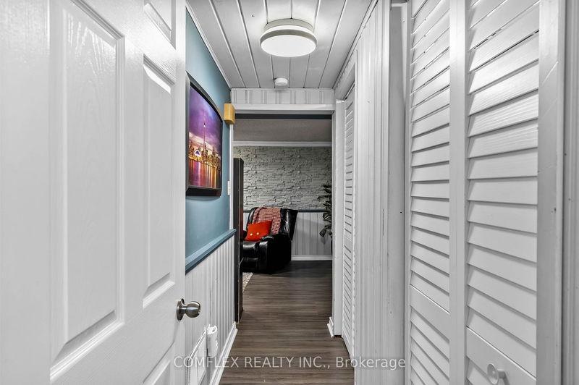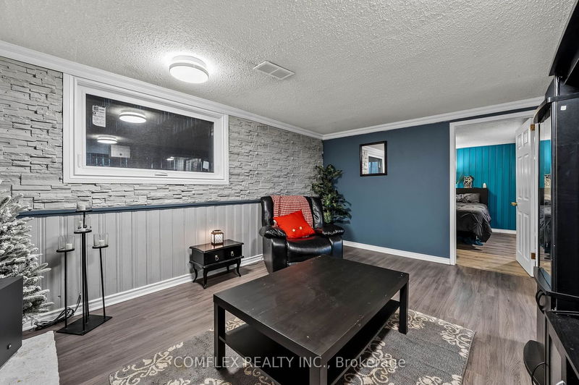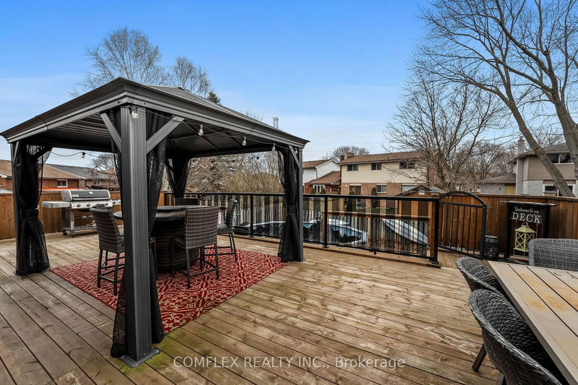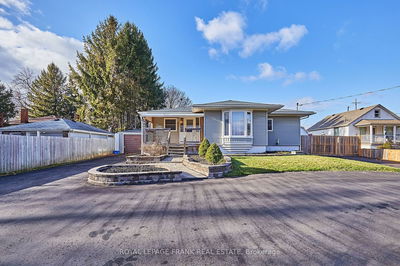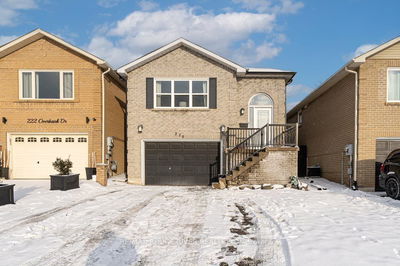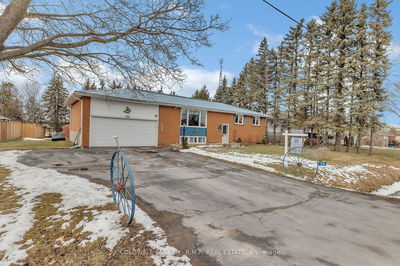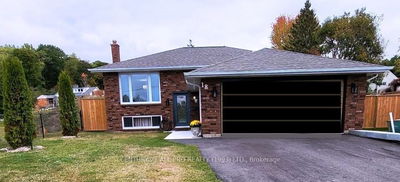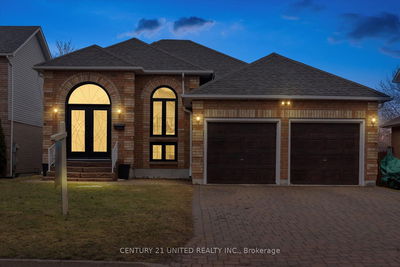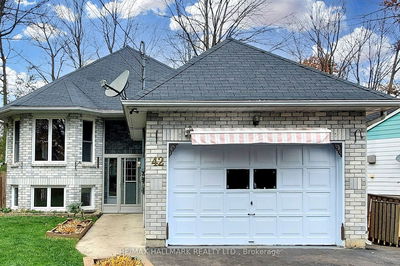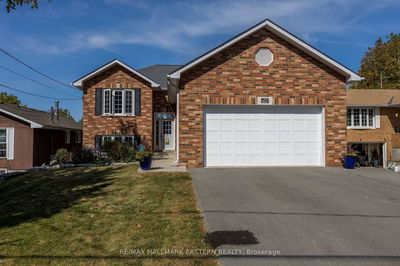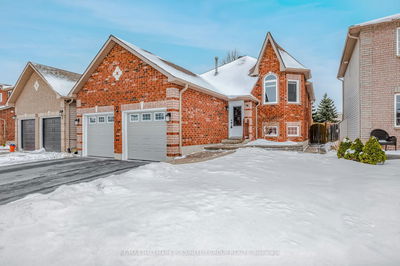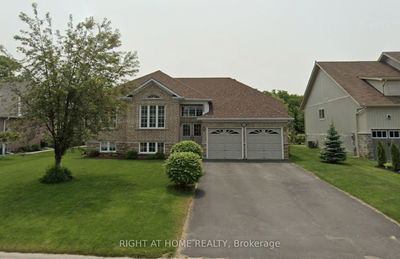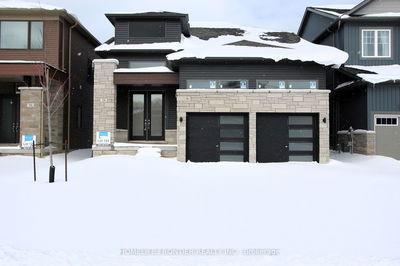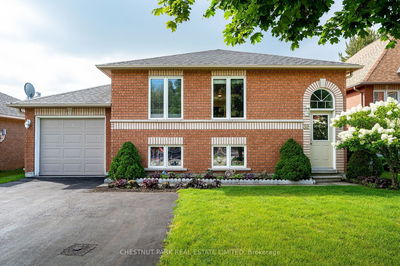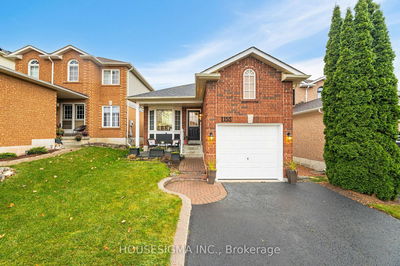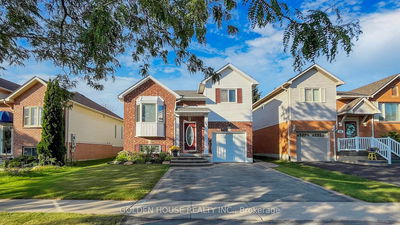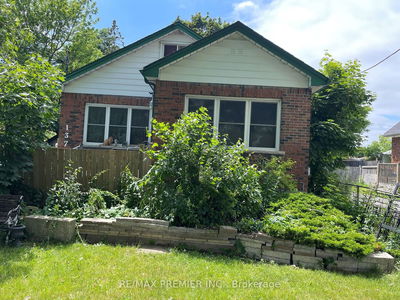Impressive All-Brick Raised Bungalow Situated In Extremely Desirable North Oshawa Community! Oversized Driveway With Parking For 4 Cars! Main Floor Features Updated Kitchen With S.S. Appliances, Granite Counters, Backsplash, Walkout To Backyard. Renovated Living/Dining Room With Bow Window, California Shutters. 4 Pc Bathroom On Main Level, Prime Bedroom With Walkout And 2nd Bedroom With Walkout To Two-Tiered Deck Overlooking Private Backyard. Perfect For Family Gatherings And Entertainers! Lower Level With Garage Entry, 4 Pc Washroom, Office Space, 3rd Bedroom, And Rec Room With Large Windows! Great Family Location! Ideal Home For Downsizes, Investors, First Time Home Buyers. Easy Access To Shopping, Transit, Schools, Hwy 401/407, GO Transit. ( Main Floor Dining can be easily covered into a 3rd bedroom on main level.)
Property Features
- Date Listed: Thursday, March 07, 2024
- City: Oshawa
- Neighborhood: Centennial
- Major Intersection: Wilson & Beatrice
- Full Address: 426 Paddington Crescent, Oshawa, L1G 7P4, Ontario, Canada
- Living Room: California Shutters, Laminate, Bow Window
- Kitchen: Stainless Steel Appl, Walk-Out, Granite Counter
- Listing Brokerage: Comflex Realty Inc. - Disclaimer: The information contained in this listing has not been verified by Comflex Realty Inc. and should be verified by the buyer.



