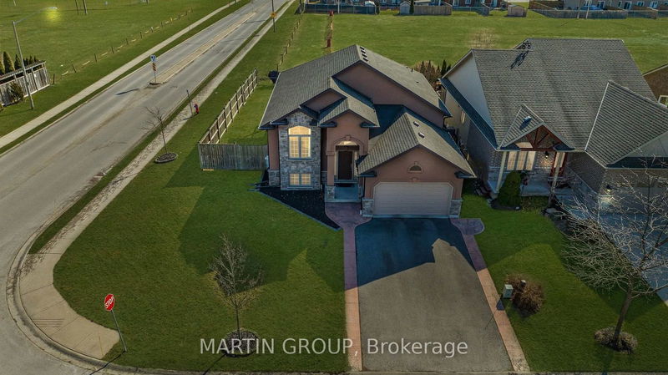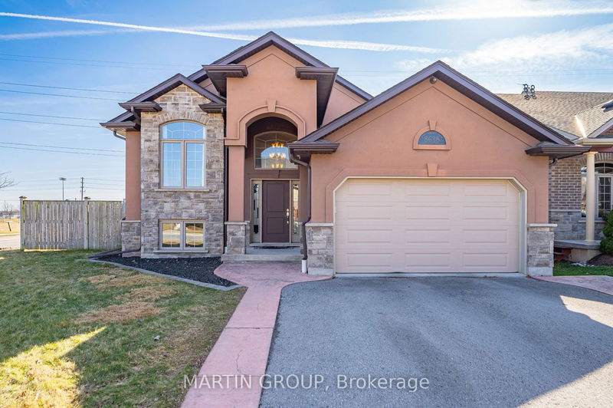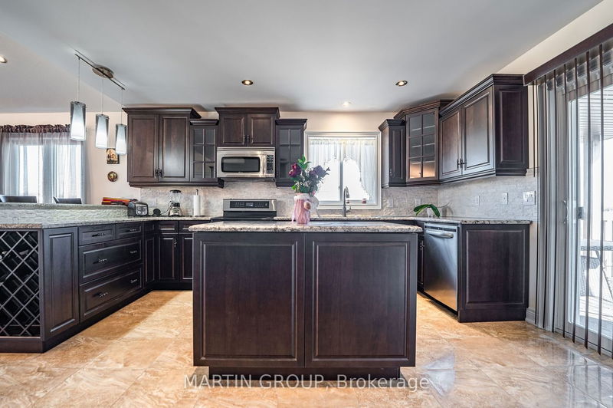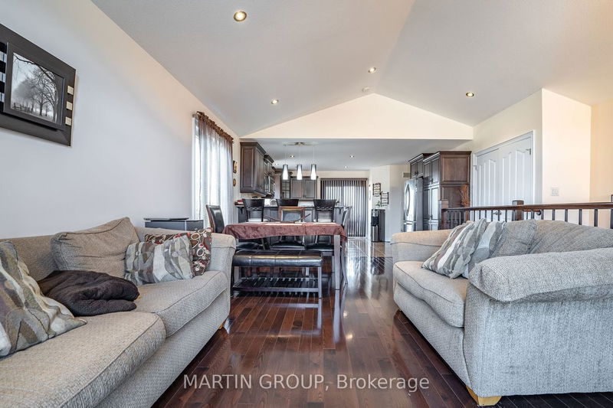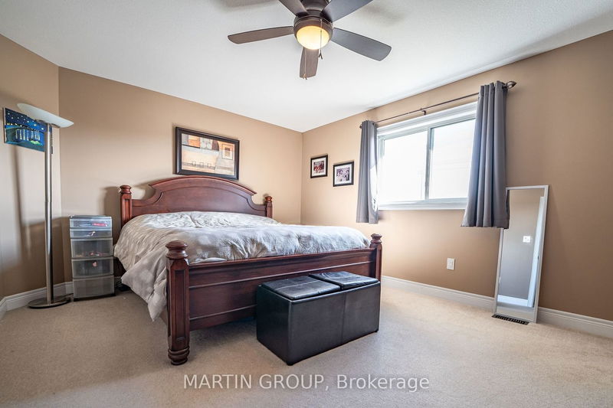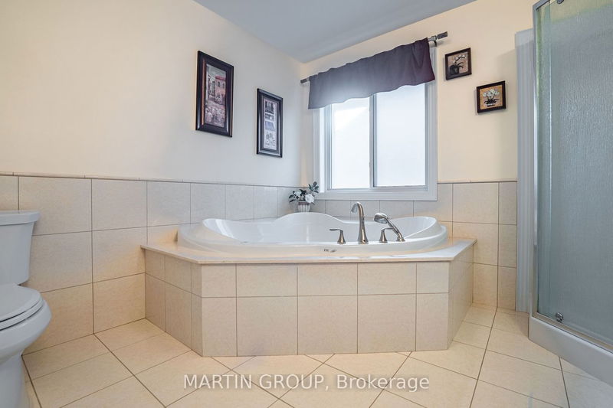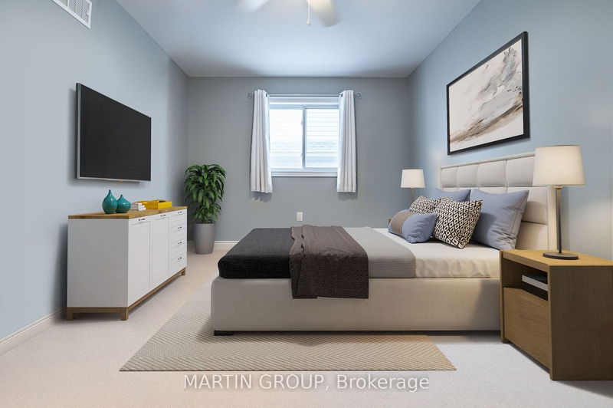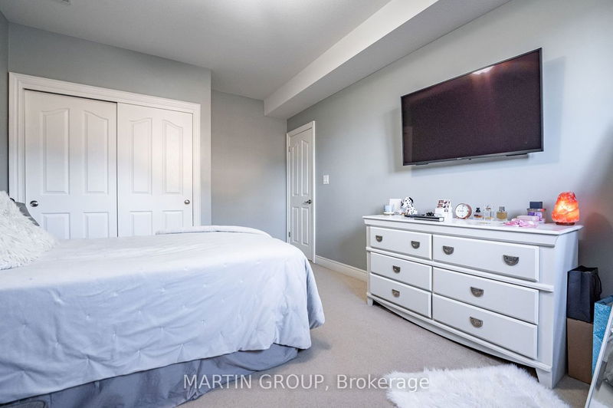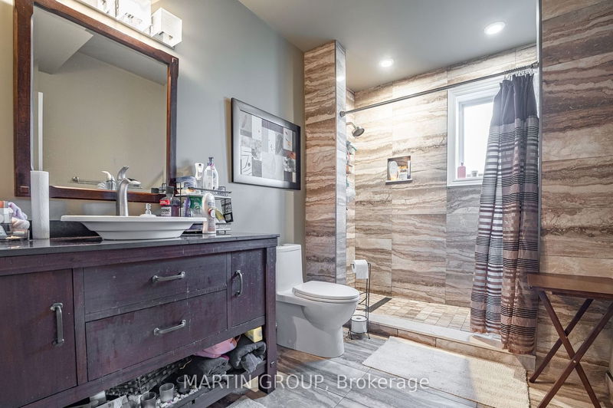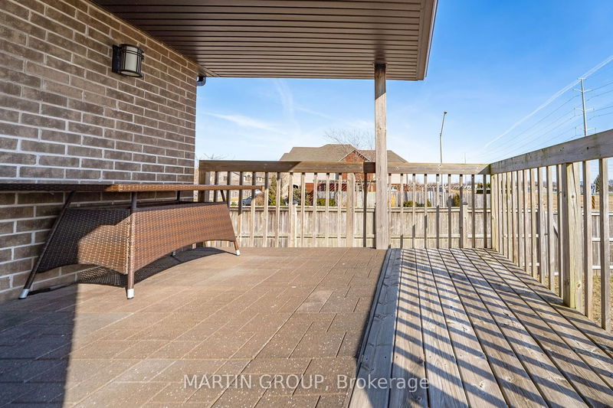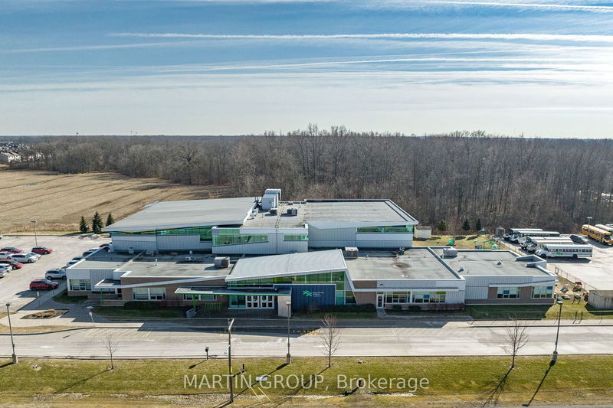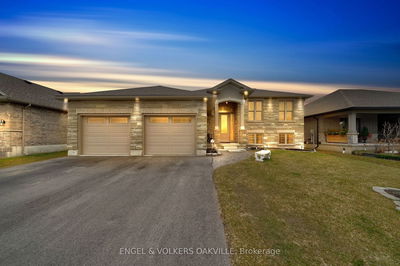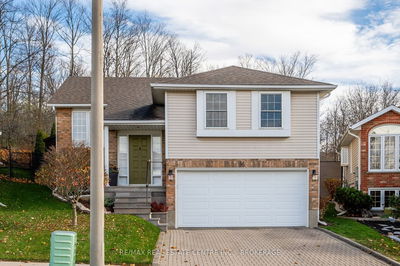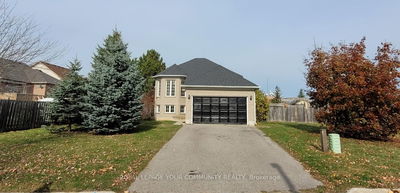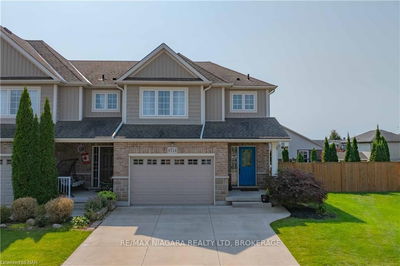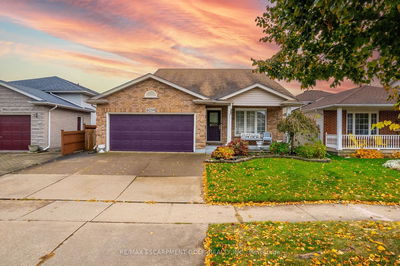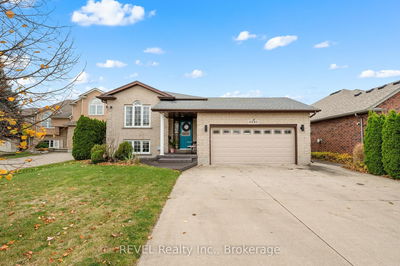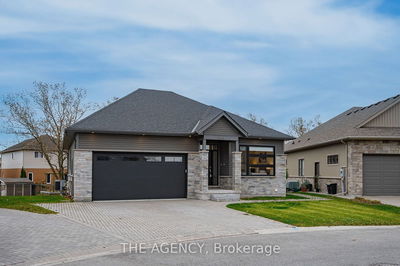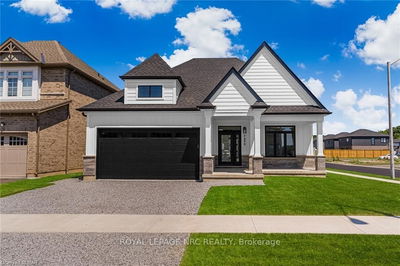Welcome to this stunning raised bungalow built in 2011. This bright home boasts 2 bedrooms and 2 baths on the main level, plus 2 additional bedrooms and a luxurious bath in the finished basement with in-law suite potential. Enjoy the open-concept main floor with a soaring foyer, gleaming hardwood floors, and quality finishes throughout. The gourmet kitchen features Brazilian granite counters, a centre island, and stainless steel appliances. Entertain effortlessly in the family room with a vaulted ceiling or step out to the covered deck in the south-facing yard. The primary bedroom indulges with an ensuite bath featuring a jetted tub and separate shower, plus a walk-in closet. The finished basement boasts 8'7" ceilings and large egress windows for in-law suite potential. Fully fenced yard, double garage with interior access, and 200-amp service. A desirable neighbourhood within a great school district and close to amenities. Don't miss out!
Property Features
- Date Listed: Wednesday, February 28, 2024
- Virtual Tour: View Virtual Tour for 8638 Milomir Street
- City: Niagara Falls
- Major Intersection: Milomir/Parkside
- Full Address: 8638 Milomir Street, Niagara Falls, L2H 0A7, Ontario, Canada
- Living Room: Combined W/Dining
- Kitchen: Granite Counter
- Listing Brokerage: Martin Group - Disclaimer: The information contained in this listing has not been verified by Martin Group and should be verified by the buyer.

