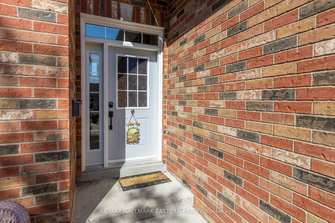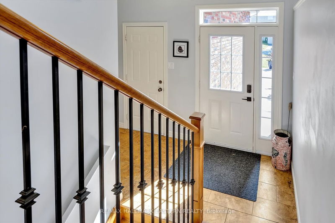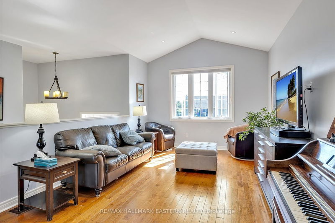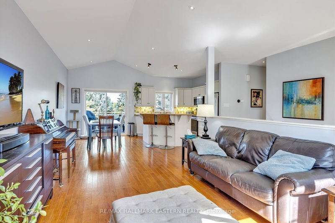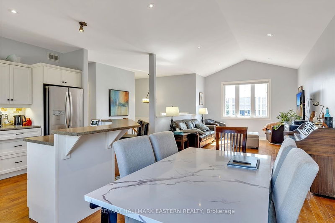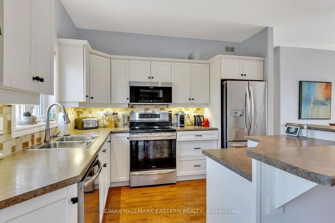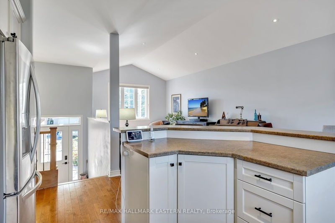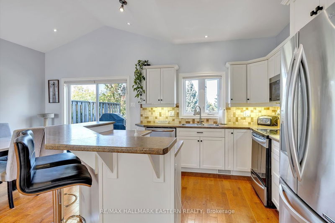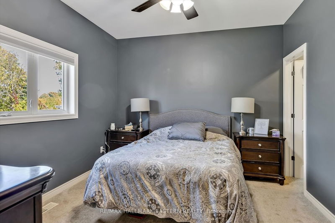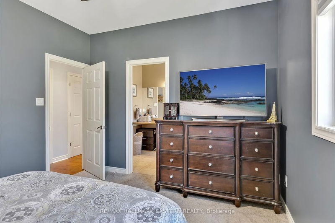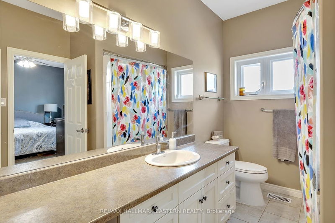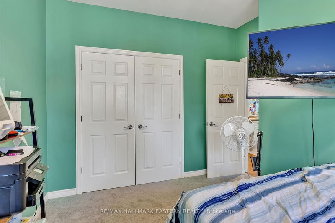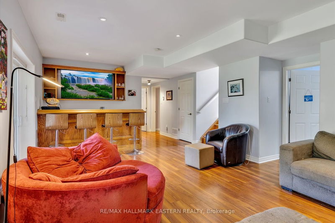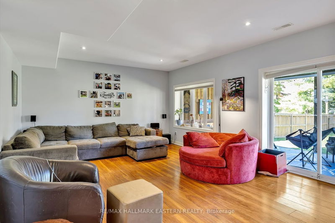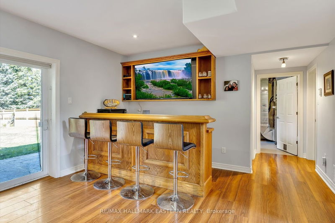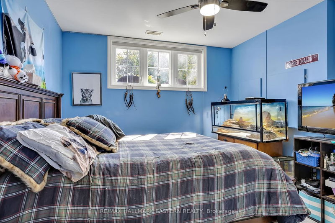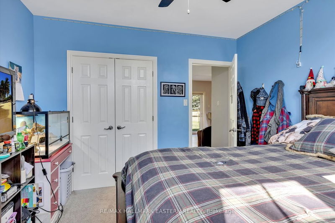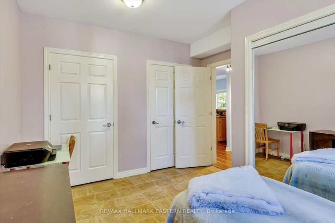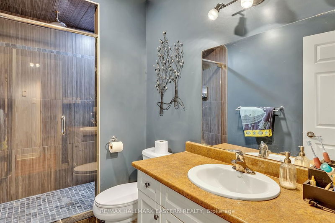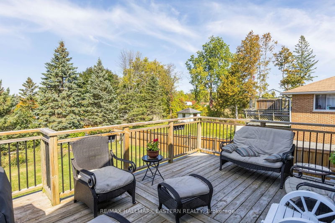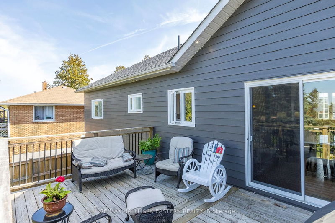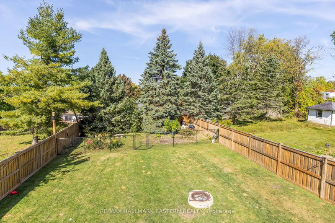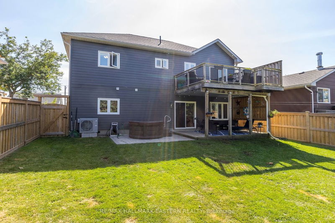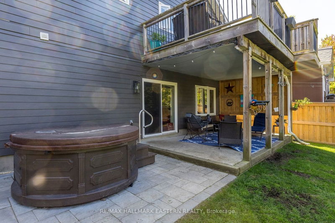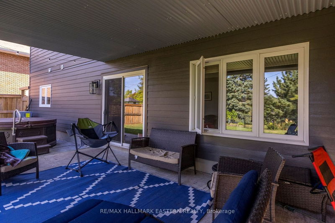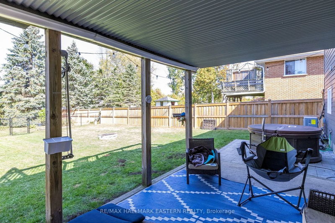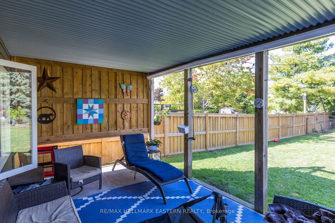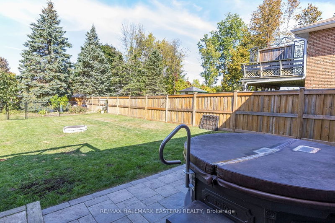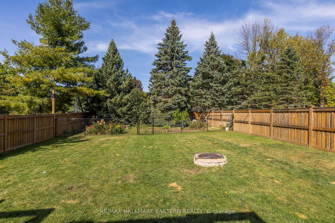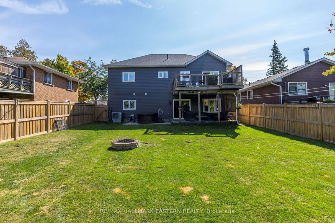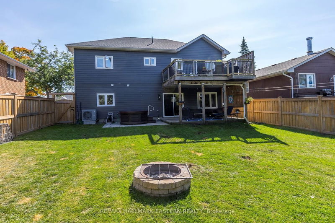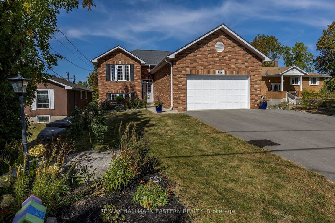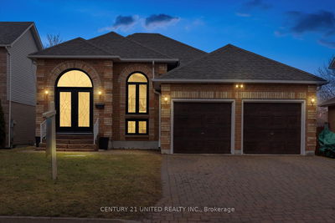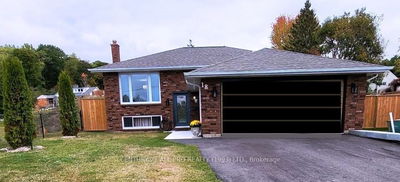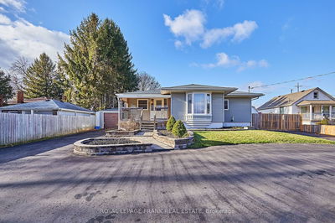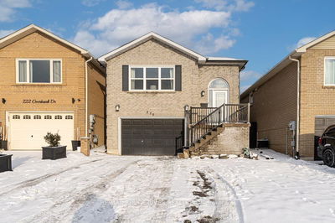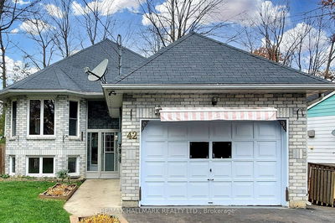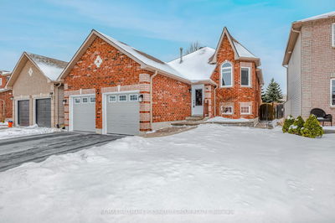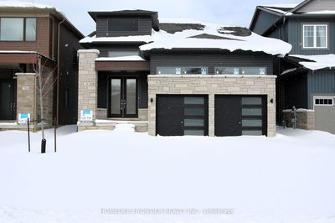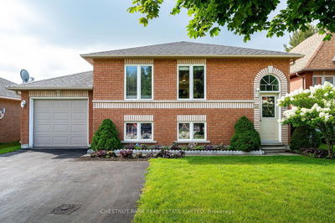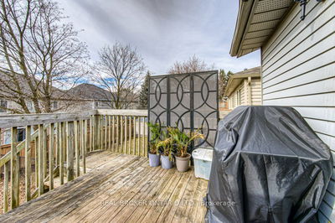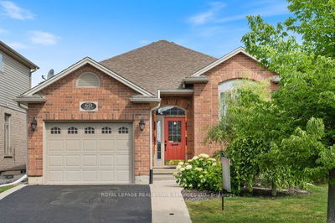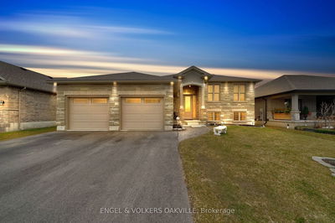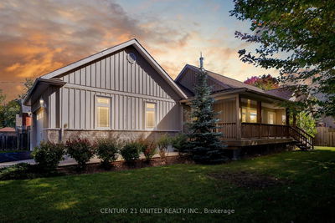Perfectly situated on spacious lot in Village of Lakefield immaculately maintained, 2+2 bdrm, 2 bath raised bungalow with attached double garage featuring separate entrance to a fully finished walkout lower level. Nestled on totally private fenced lot (6x6 posts professionally installed) the back yard is a dog lovers and gardeners paradise. Built in 2008 on quiet Cul de Sac its perfect for multigenerational living with easily separated in-law suite. Walkout lower level provides gorgeous place to unwind on weekends with covered stone patio. Extensive upgrades completed including dbl wide paved drive (2021), interlocking stone patios front and back (2022), HE heat pump with A/C (2023), furnace (2023), shingles (2021) and completely fenced back yard with separated gardening area! Featuring modern, open concept layout with kitchen/dining walkout to spacious BBQ deck overlooking Village sunsets! Built with retirement in mind the lower level has custom built space to install an elevator!
Property Features
- Date Listed: Saturday, March 02, 2024
- Virtual Tour: View Virtual Tour for 42 Bishop Street
- City: Smith-Ennismore-Lakefield
- Neighborhood: Lakefield
- Full Address: 42 Bishop Street, Smith-Ennismore-Lakefield, K0L 2H0, Ontario, Canada
- Living Room: Main
- Kitchen: Main
- Listing Brokerage: Re/Max Hallmark Eastern Realty - Disclaimer: The information contained in this listing has not been verified by Re/Max Hallmark Eastern Realty and should be verified by the buyer.


