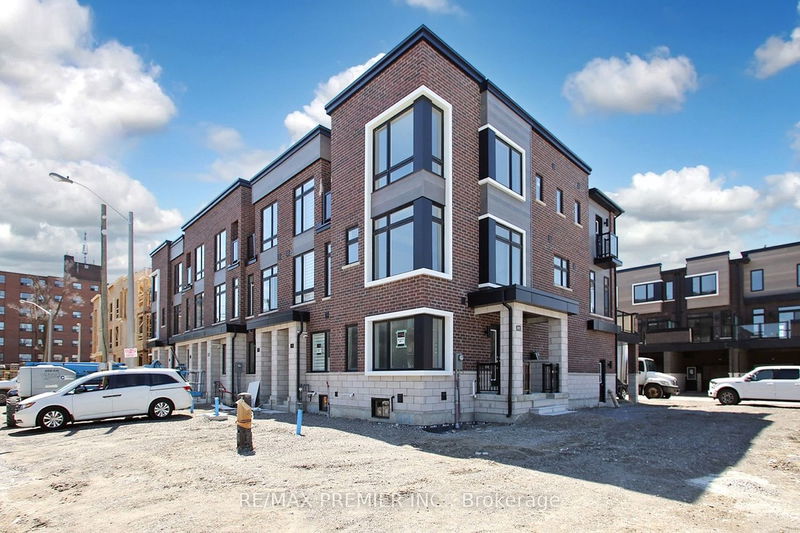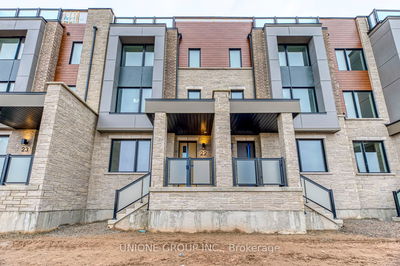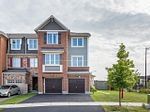Very luxurious brand new upgraded and very bright three-story freehold townhouse with 4 beds and 4 washrooms, an attached car garage, and driveway parking. 9' ceiling. Open concept main floor, with large family room with convenient walkout to deck, tons of upgrades, kitchen with integrated stainless steel appliances, centre island with quartz countertops, undercabinet lights, and extended breakfast bar. Separate dining room. Custom blinds, standard size washer & dryer, wood floor throughout the house with matching stained oak staircase. Primary bedroom with ensuite bath, 2nd bedroom with a walkout to a private balcony. Close to Hwy 401, Highways, Scarborough Town Centre. Walking distance to supermarkets, banks, restaurants, schools. Must See!! AAA+ Tenants only.
Property Features
- Date Listed: Wednesday, April 17, 2024
- Virtual Tour: View Virtual Tour for 73 Akil Thomas Gardens
- City: Toronto
- Neighborhood: Bendale
- Major Intersection: Lawrence & Midland
- Full Address: 73 Akil Thomas Gardens, Toronto, M1P 0G3, Ontario, Canada
- Living Room: Laminate, Open Concept, Combined W/Dining
- Kitchen: Laminate, Stainless Steel Appl, Centre Island
- Family Room: Laminate, Open Concept, W/O To Deck
- Listing Brokerage: Re/Max Premier Inc. - Disclaimer: The information contained in this listing has not been verified by Re/Max Premier Inc. and should be verified by the buyer.




















































