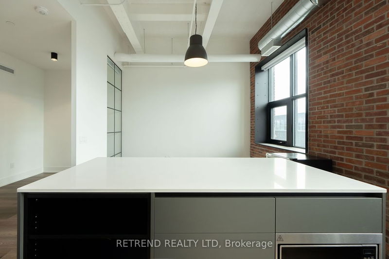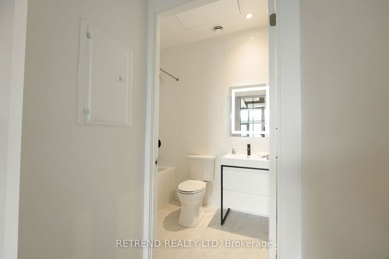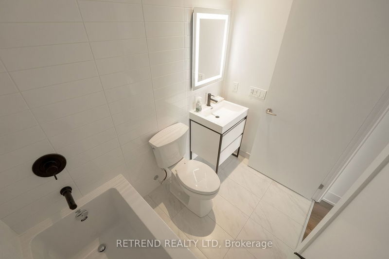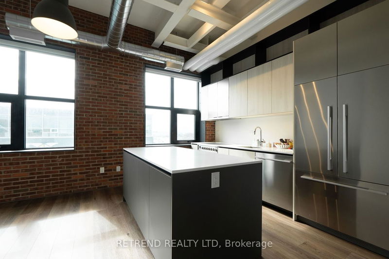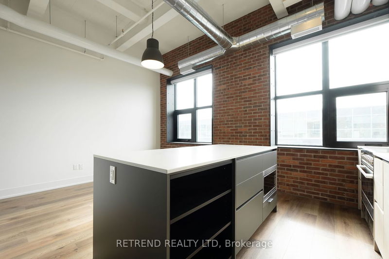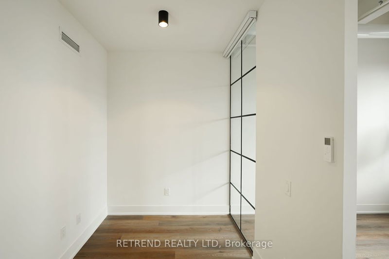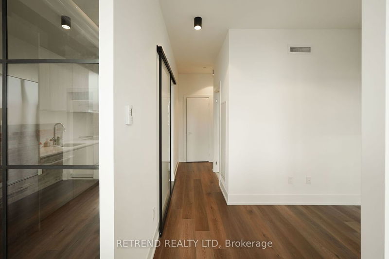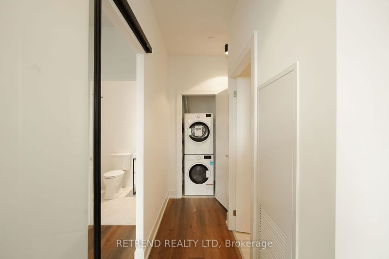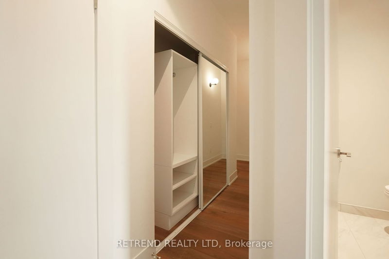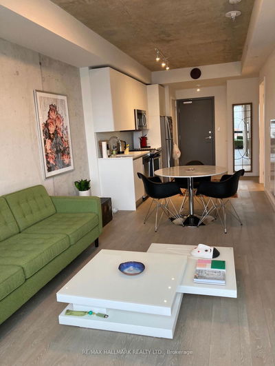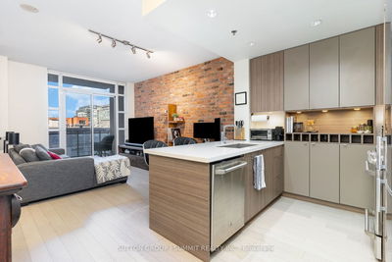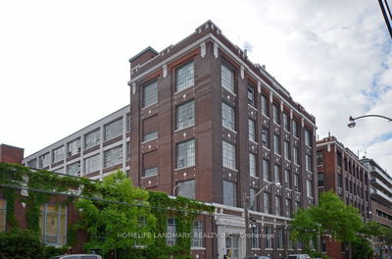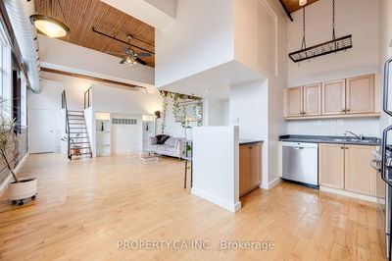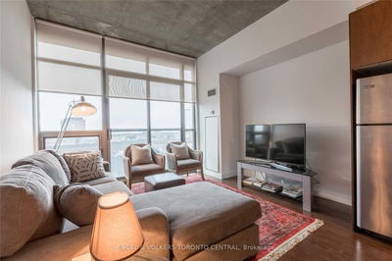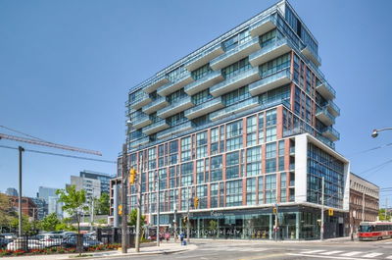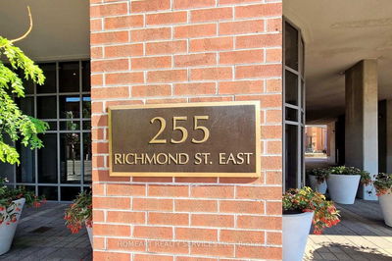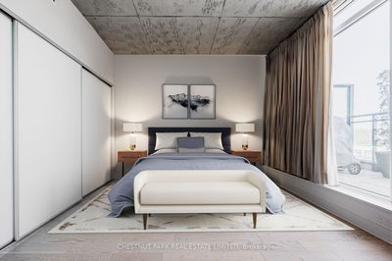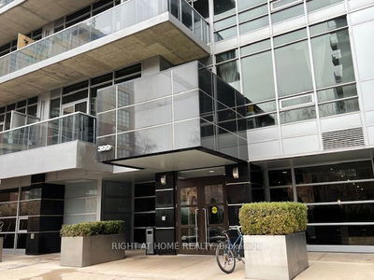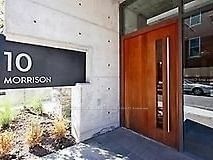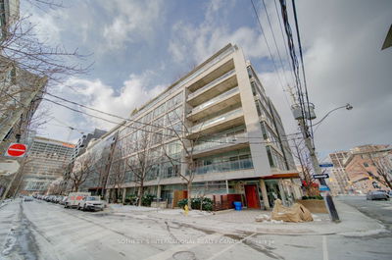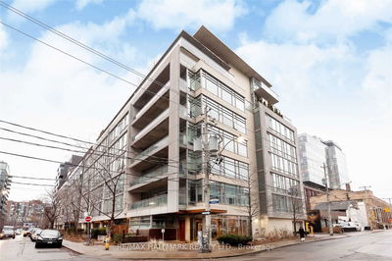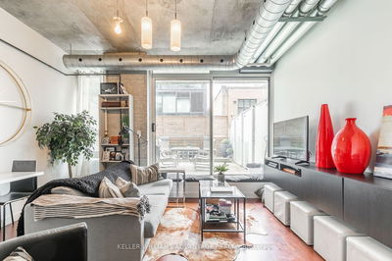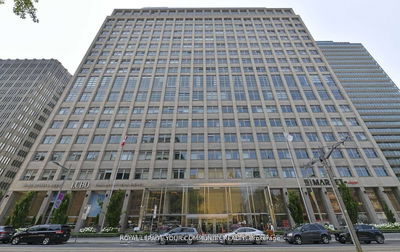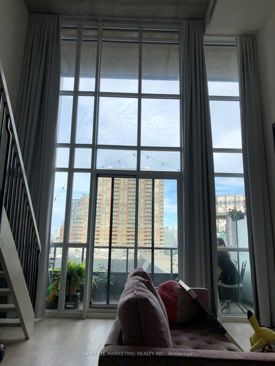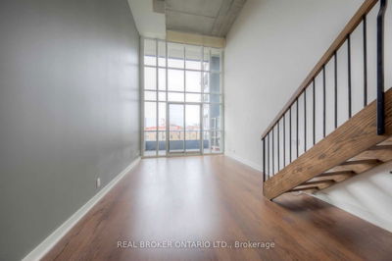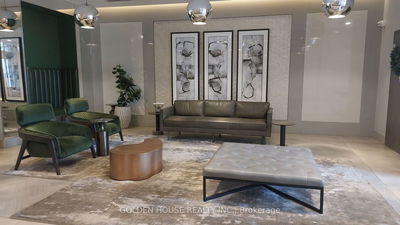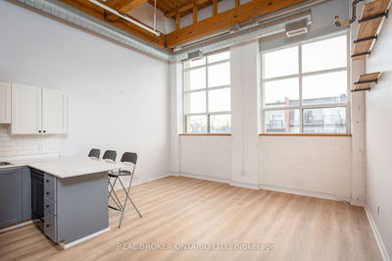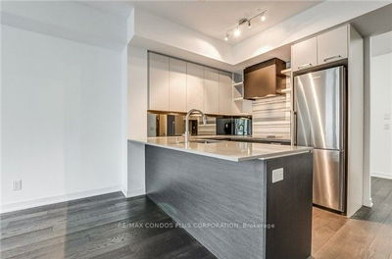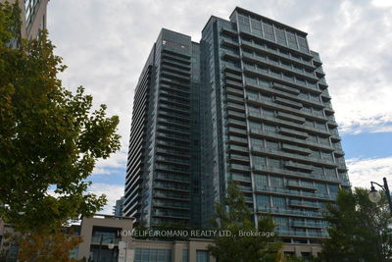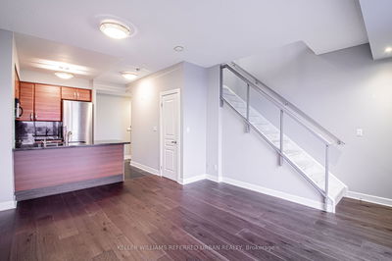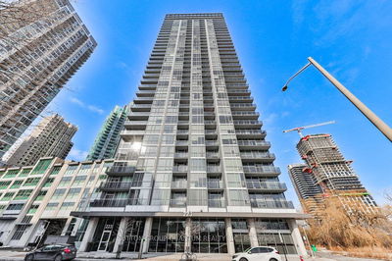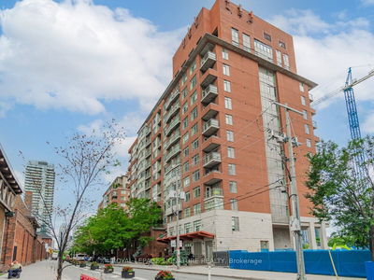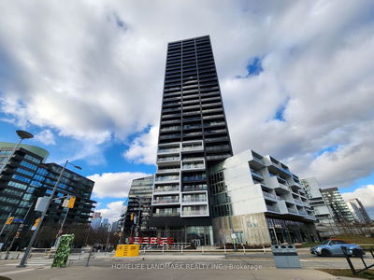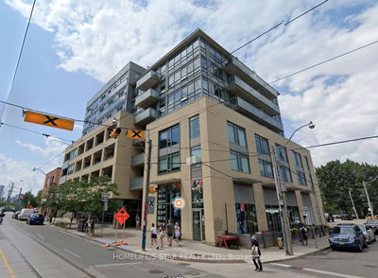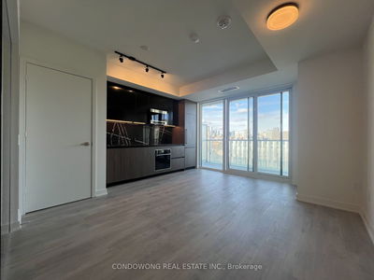Step into luxury with this Brand New, Rare 1+den Hard Loft spanning 708 square feet. Featuring stunning heritage bricks, exposed pipes, and soaring ceilings up to 16 feet, this space exudes character and style. The beautiful layout includes a spacious entrance area, setting the tone for comfortable living. In a sleek kitchen, there are new high-end built-in FISHER&PAYKEL appliances. The expansive center island offers ample space for meal prep and entertaining, complete with extra storage.!! Enjoy the convenience of 1 ensuite full bath plus an additional powder room, perfect for accommodating guests. Large south-facing windows flood the space with natural light, creating a warm and inviting ambiance throughout. Customized extra wall and ceiling lights add a touch of elegance and functionality, complementing the upgraded flooring, plus, built-in closets.
Property Features
- Date Listed: Monday, April 22, 2024
- City: Toronto
- Neighborhood: South Riverdale
- Major Intersection: Eastern & Logan
- Full Address: 507-150 Logan Avenue, Toronto, M4M 0E4, Ontario, Canada
- Living Room: Combined W/Kitchen, Combined W/Dining
- Kitchen: Combined W/Living, Combined W/Dining, Centre Island
- Listing Brokerage: Retrend Realty Ltd - Disclaimer: The information contained in this listing has not been verified by Retrend Realty Ltd and should be verified by the buyer.



