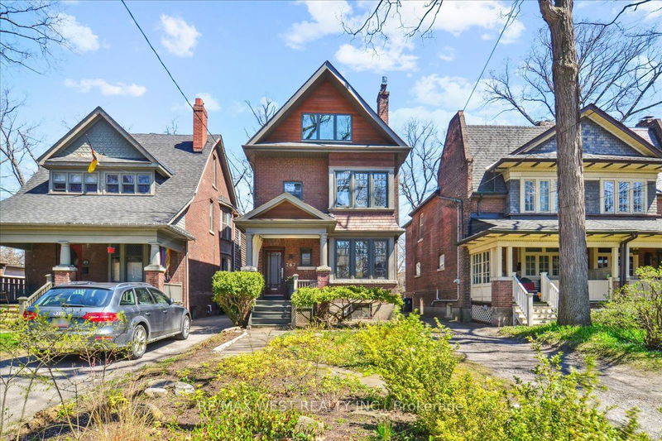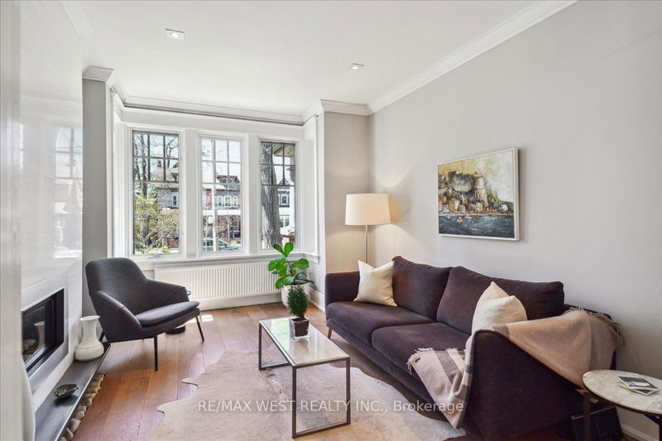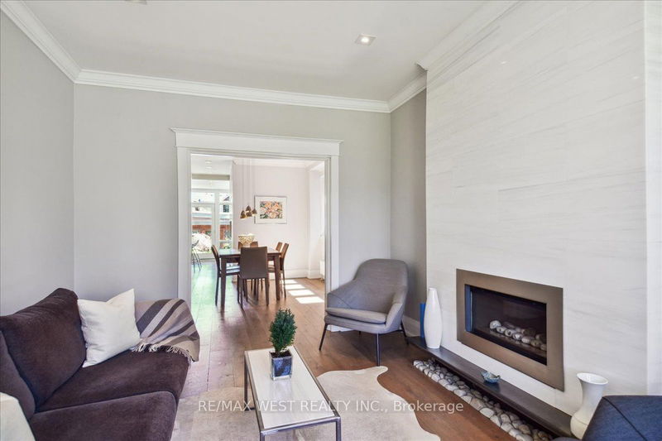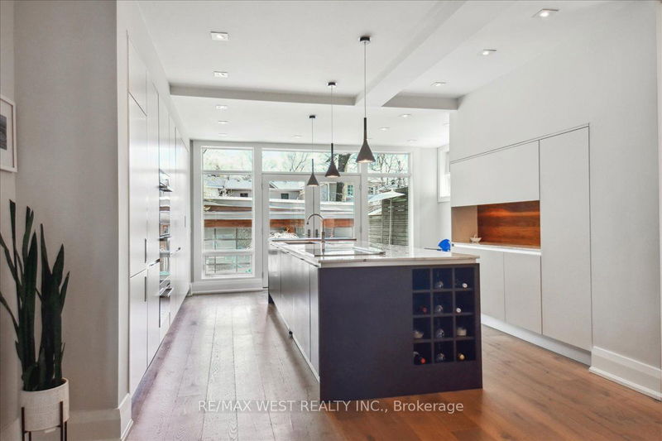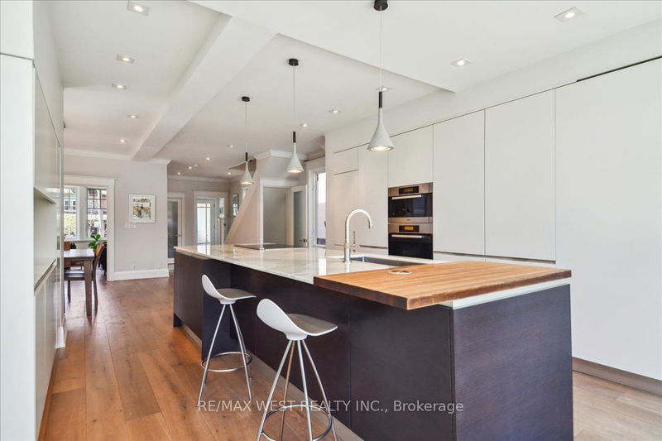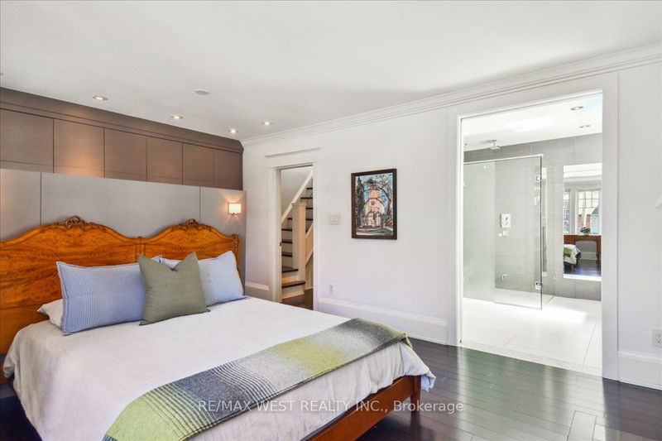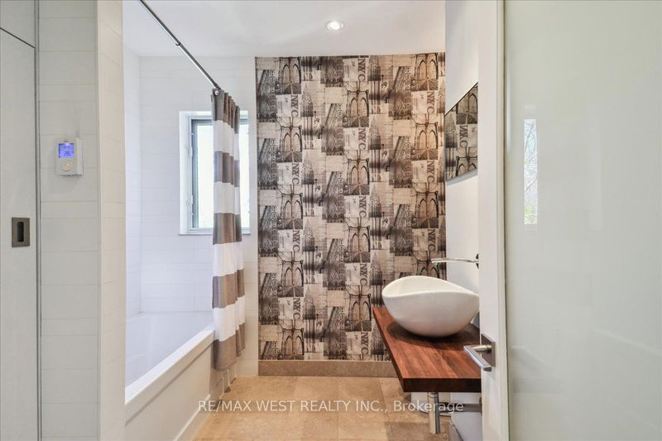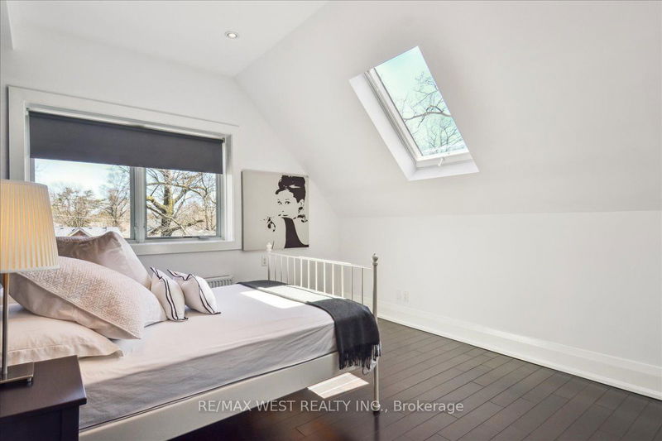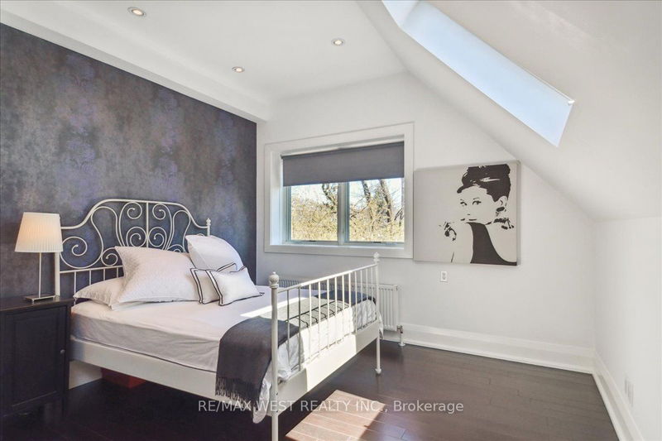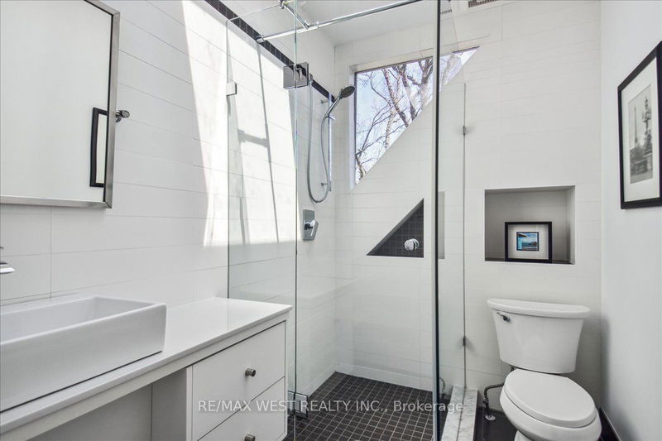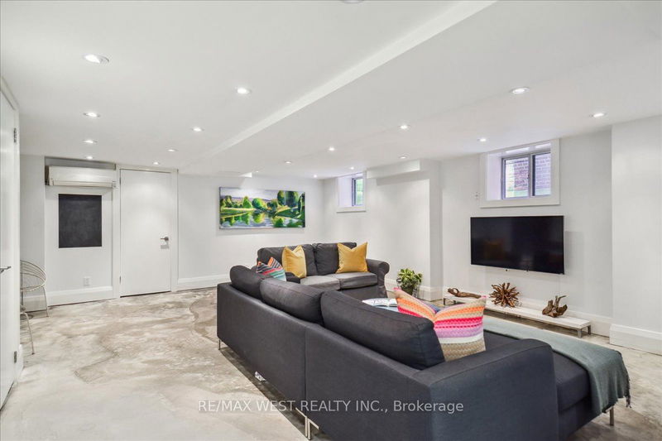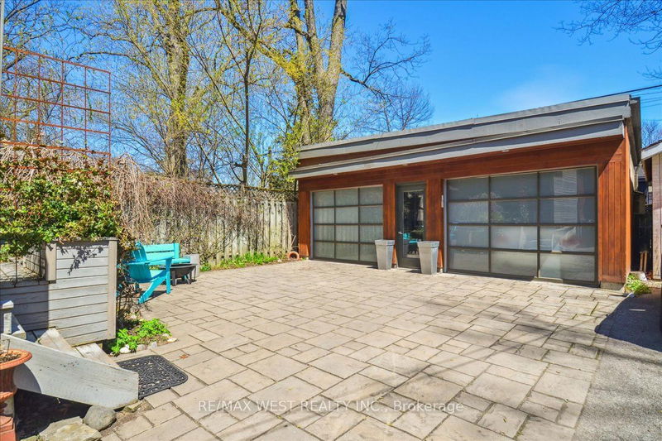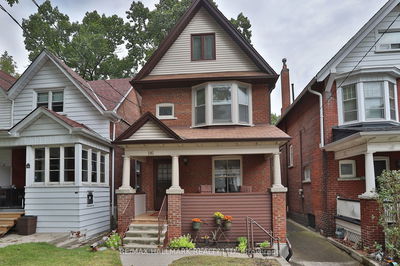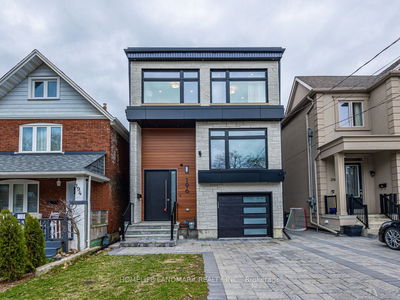The Home You Have Been Waiting For. 3-Storey Beach Home With Dble Car Garage On 150' Deep Lot. Down To Studs Reno. Euro Kitchen With Motorized Door Openers, B/I Miele Appliances, Calcutta Marble Counter & Pantry. Main Flr Featuring Smoked Euro Oak Flooring. Original Wainscotting & Window/Door Casings. Custom Lighting & Pot Lights. Built-In Storage. 2 Pc W/R. 2nd Floor Includes Heated Floors In Both Bathrooms. Rear Facing Office Off 2nd Bedroom. Primary Bedroom With Luxury Ensuite. 3rd Flr Has 3rd & 4th Bedrooms(Can Be Used As Fam Rm) Or Create Your Primary Bedroom Oasis. Private Yard With Multi-Tiered Deck Leading To Custom Garage With 40 amp Panel, Garden Suite Potential. Spacious Dry Bsmt With Rec Room, Above Grade Windows, 4pc Bath & Extra Laundry Room.
Property Features
- Date Listed: Tuesday, April 23, 2024
- City: Toronto
- Neighborhood: The Beaches
- Major Intersection: Beech Ave & Kingston Rd
- Full Address: 267 Beech Avenue, Toronto, M4E 3J1, Ontario, Canada
- Living Room: Hardwood Floor, Gas Fireplace
- Kitchen: Hardwood Floor, Renovated
- Listing Brokerage: Re/Max West Realty Inc. - Disclaimer: The information contained in this listing has not been verified by Re/Max West Realty Inc. and should be verified by the buyer.

