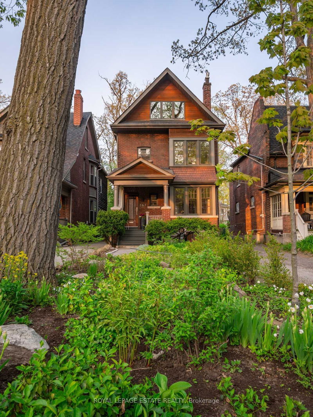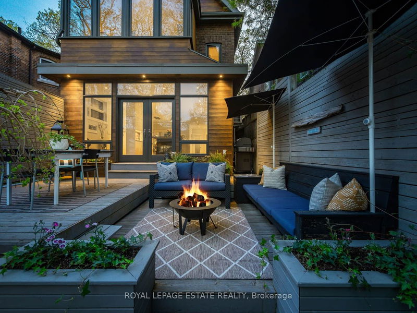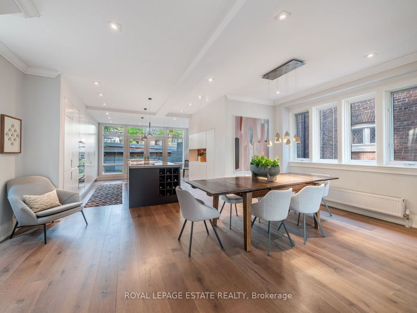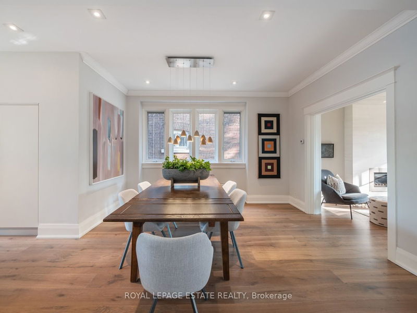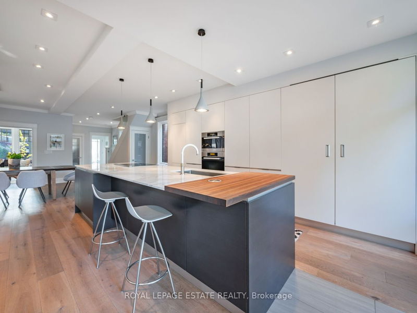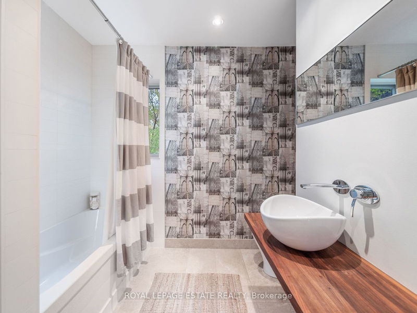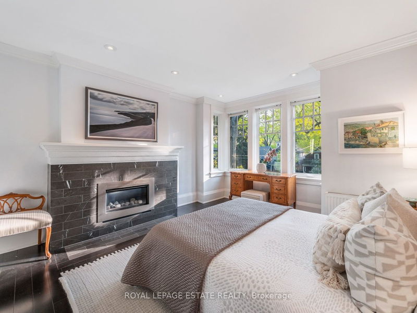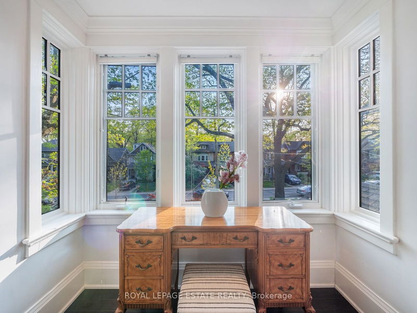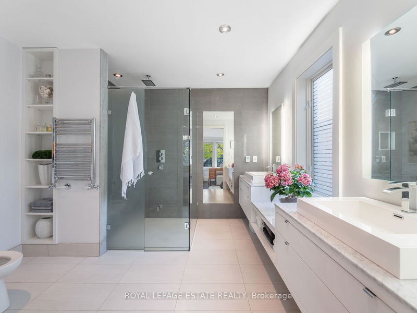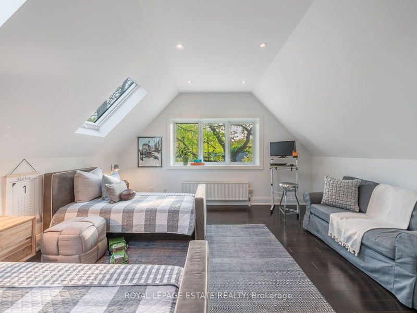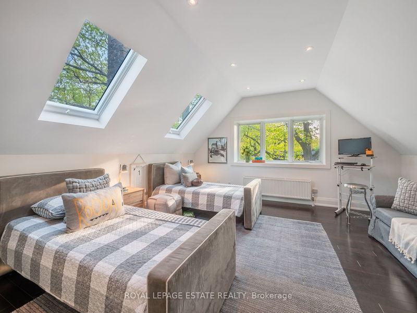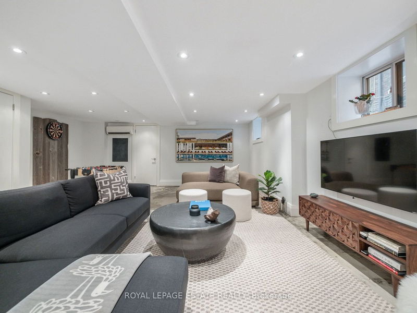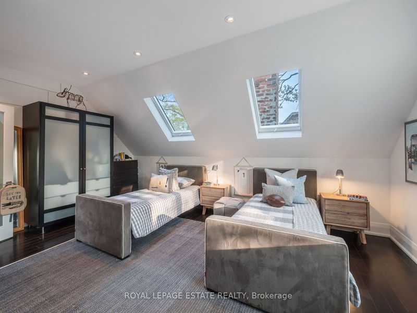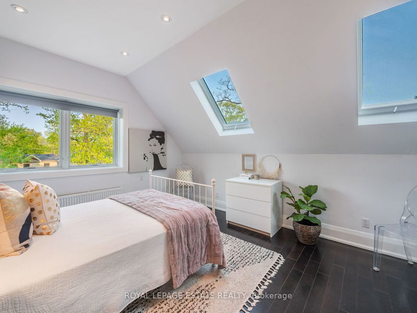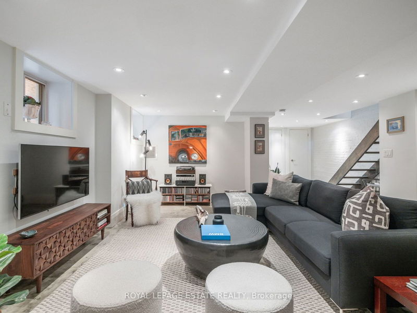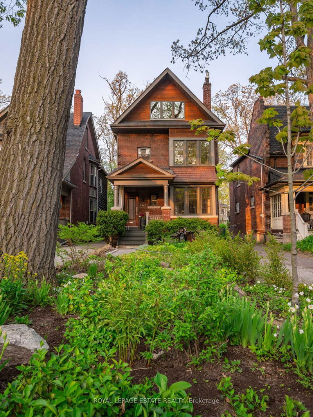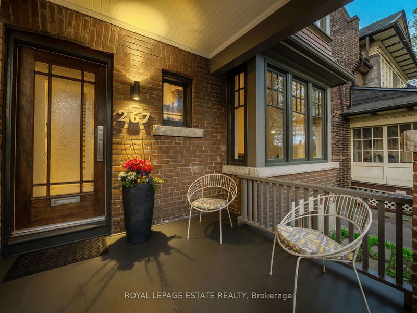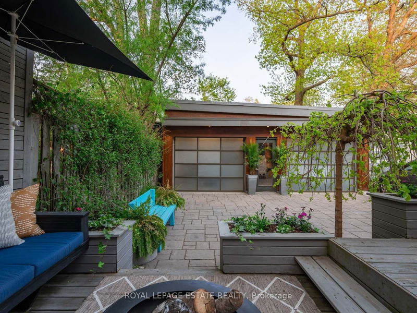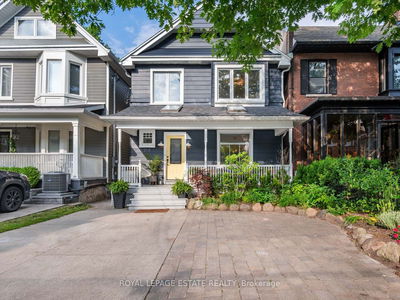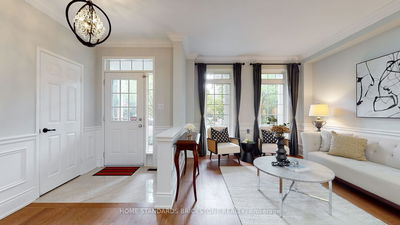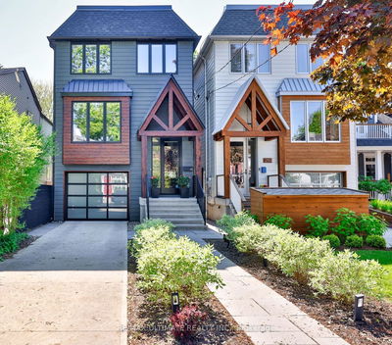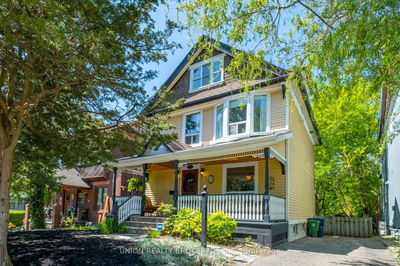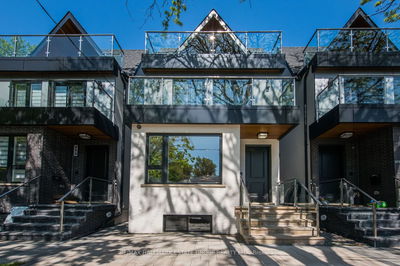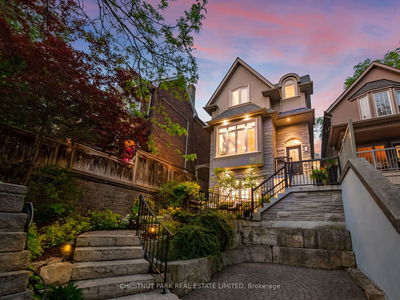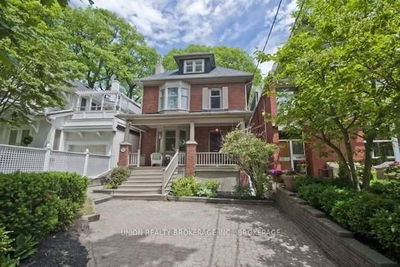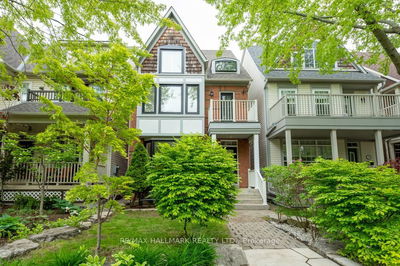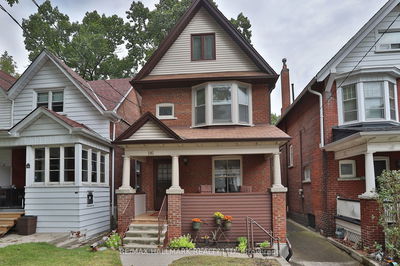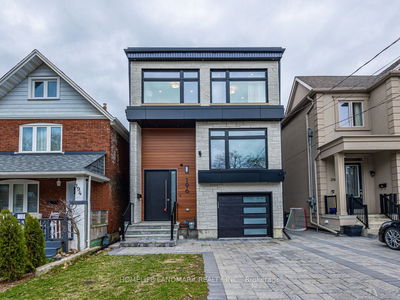The Quintessential Location & Street In The Heart Of The Beach. Steps To Coveted Balmy School - The 'Destination' For All After School Fun & You Can Walk Home For Lunch. This Contemporary Reno Blends Meticulously Restored Charm With Family Function. This Admired, Classic Home Sits On A 150 Ft Deep Lot With Gorgeous Streetscape & A Front Porch To Take It All In. Open Concept Main Floor With Clean Lines & Great Light. Bespoke Kitchen By A Boutique Builder W/ Super Cool Electronic Flip Panels & Seamless Built-In Appliances. Cooktop Centre Island W/ Breakfast Bar For The Kiddos & A Fun Hidden Pantry & Powder Room! Window Wall Walkout To Sunny Multi-Level Deck & Patio Perfect For BBQs & Cocktails While You Supervise The Littles Playing A Game Of Basketball. Primary Retreat, Complete W/ Gas Fireplace & Hotel Style Ensuite. 3rd Floor W/ 2 More Spacious Beds W/ 2 Skylights Each! Queen St, The Boardwalk And Also Kingston Rd Village & The Y. Coveted 2.5 Car Garage W Garden Suite Possibilities.
Property Features
- Date Listed: Wednesday, June 07, 2023
- Virtual Tour: View Virtual Tour for 267 Beech Avenue
- City: Toronto
- Neighborhood: The Beaches
- Full Address: 267 Beech Avenue, Toronto, M4E 3J1, Ontario, Canada
- Living Room: Hardwood Floor, Gas Fireplace, Large Window
- Kitchen: Eat-In Kitchen, Breakfast Bar, Pantry
- Listing Brokerage: Royal Lepage Estate Realty - Disclaimer: The information contained in this listing has not been verified by Royal Lepage Estate Realty and should be verified by the buyer.

