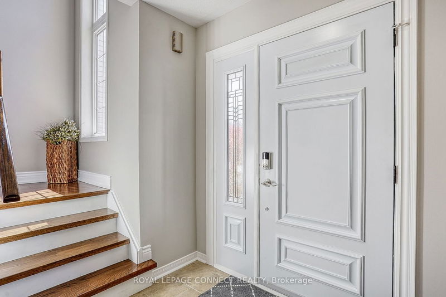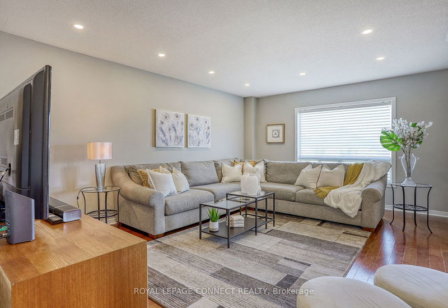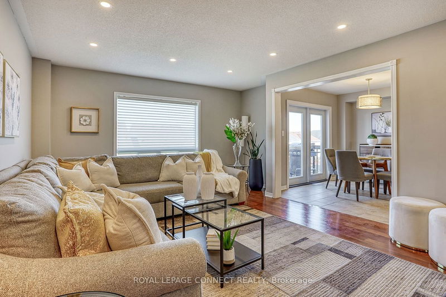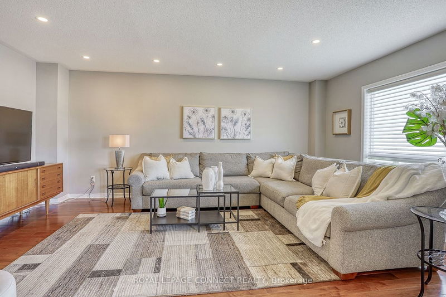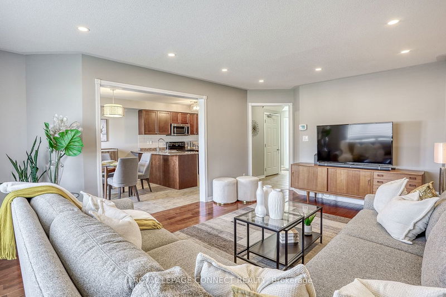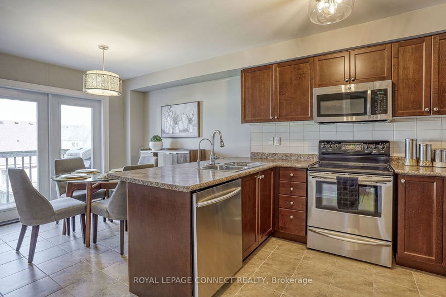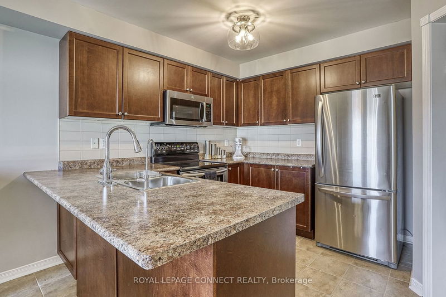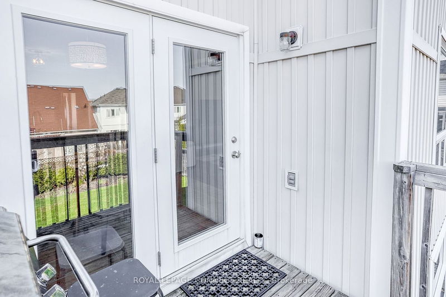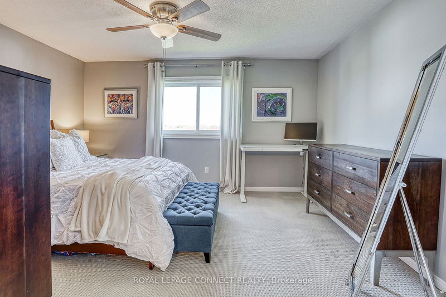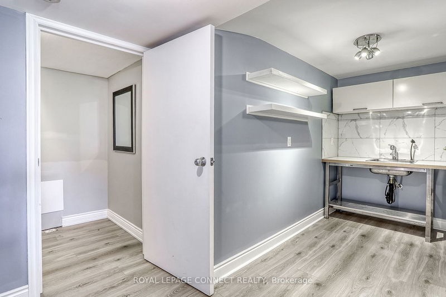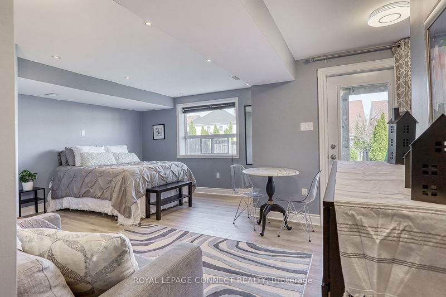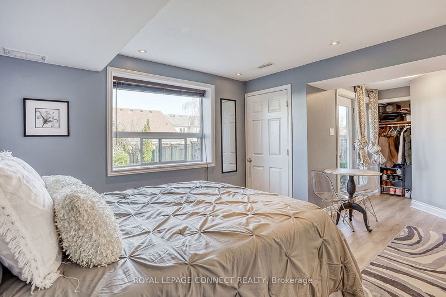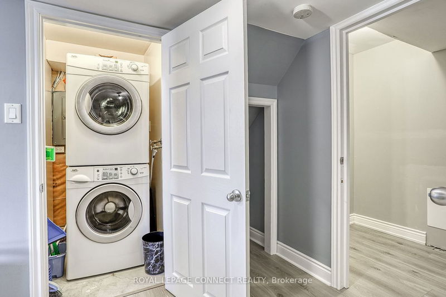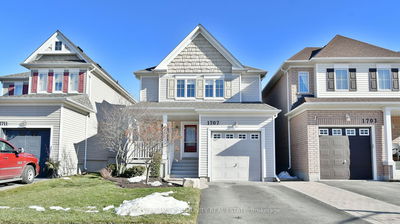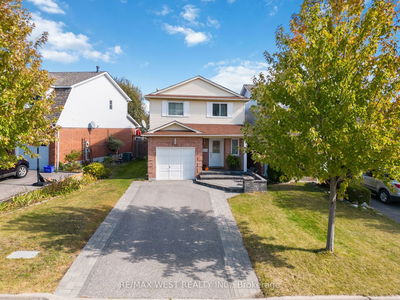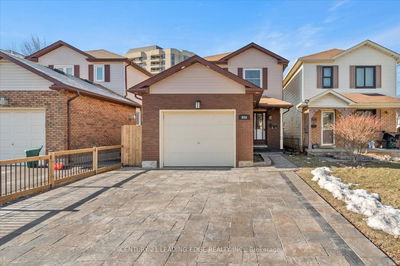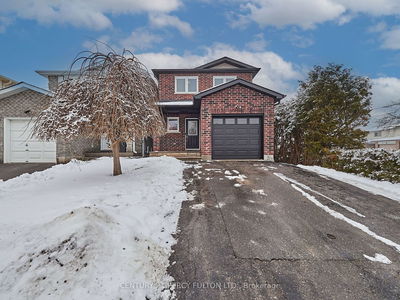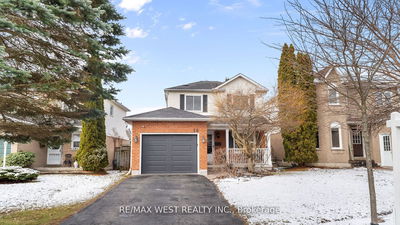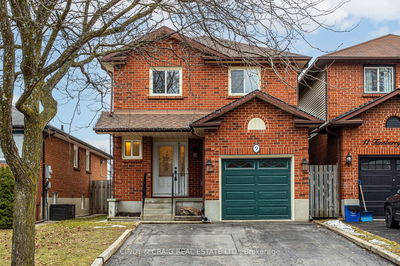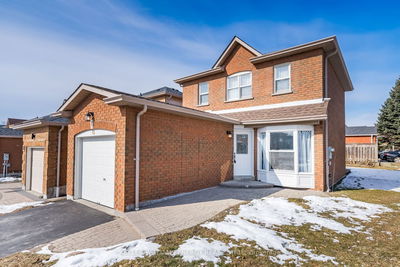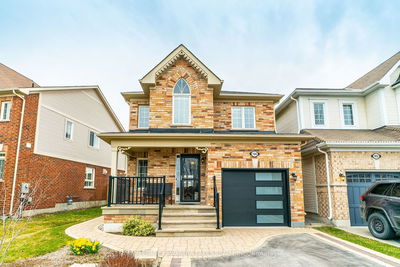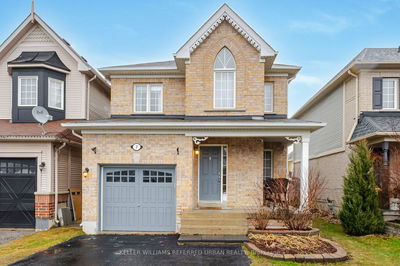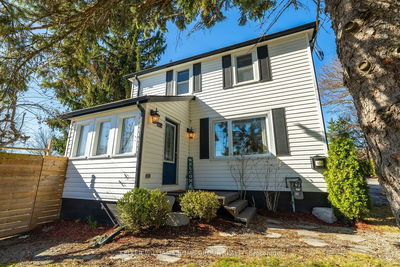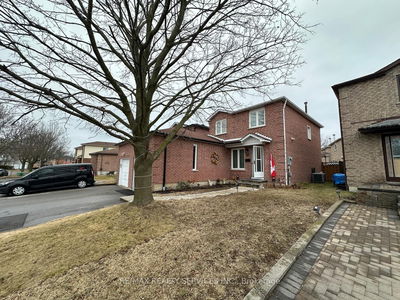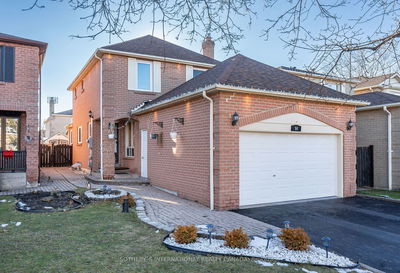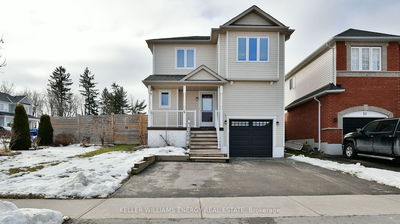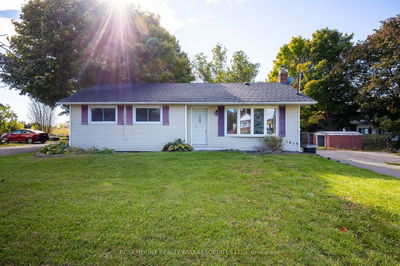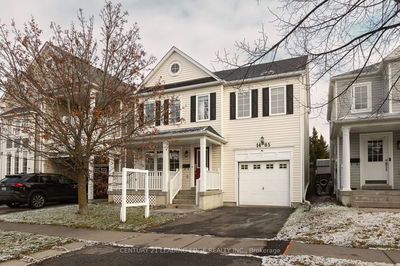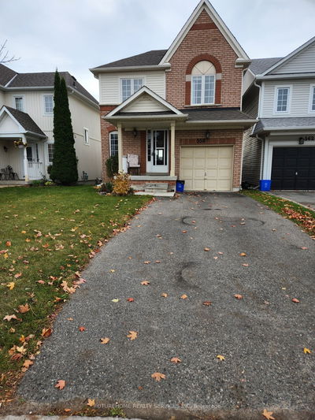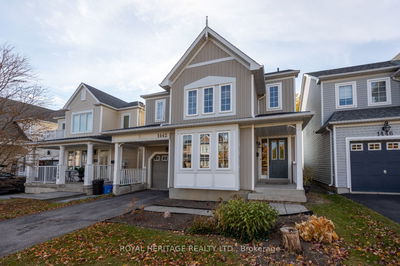The opportunity you've been waiting for is finally here! Enjoy this LEGAL TWO-UNIT detached home while effortlessly generating income. This legal two-unit residence is officially registered with the City of Oshawa. This beautiful home boasts 3+1 bedrooms and 4-bathrooms and is located in the highly desirable family-friendly neighbourhood in North Oshawa. The main level greets you with an inviting foyer and an open-concept layout, featuring a spacious great room with pot lights, picture window and hardwood floors. A bright, family-sized kitchen with a breakfast bar and eating area leads to a newer set of garden doors that walks out to a deck. Conveniently located on the main floor is a 2-piece powder room. Upstairs, the second floor presents 3 good-sized bedrooms with double closets, including the primary bedroom with a generous walk-in closet and a 4-piece ensuite. There is also a main 4-piece bathroom and a convenient second floor laundry. The professionally finished legal basement unit features a modern kitchen, laminate flooring throughout, a great open concept living space that combines your living, dining and bedroom areas. The large picture window and garden doors fill the area with natural light. Garden doors open to a generous-sized backyard. The widened driveway provides an additional parking space. Within minutes of all amenities - schools, parks, shopping, and transit; with easy access to highways.
Property Features
- Date Listed: Tuesday, April 23, 2024
- City: Oshawa
- Neighborhood: Pinecrest
- Major Intersection: Taunton & Townline Rd N
- Kitchen: Ceramic Floor, Breakfast Bar, Stainless Steel Appl
- Kitchen: Laminate, Separate Rm
- Living Room: Laminate, Combined W/Br, Walk-Out
- Listing Brokerage: Royal Lepage Connect Realty - Disclaimer: The information contained in this listing has not been verified by Royal Lepage Connect Realty and should be verified by the buyer.



