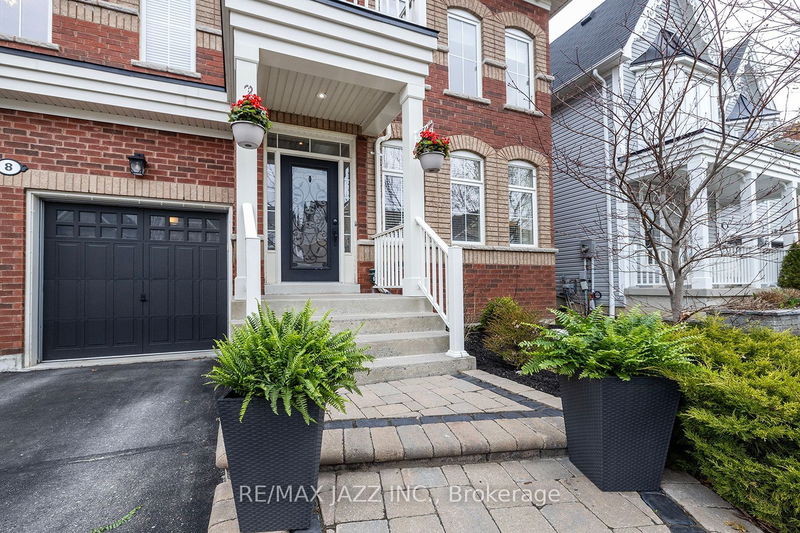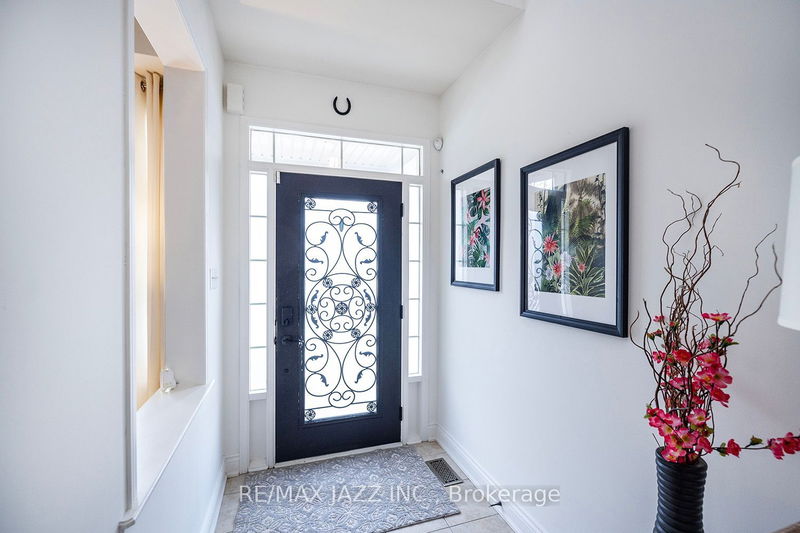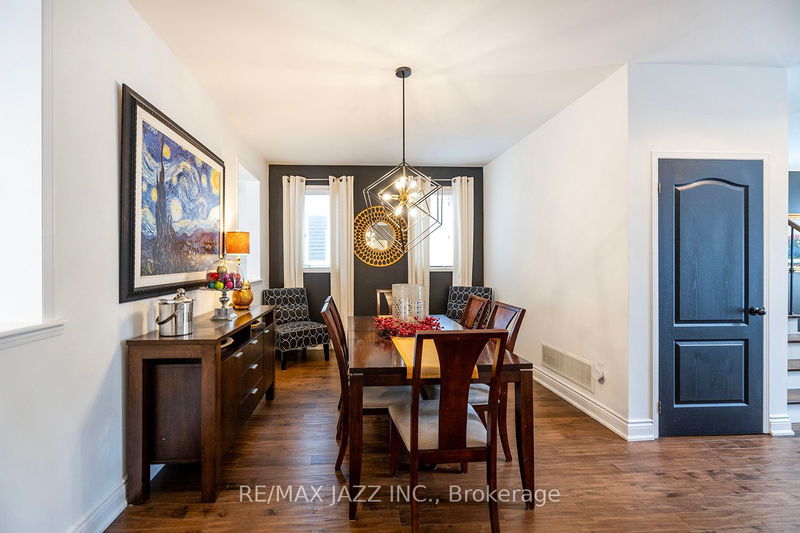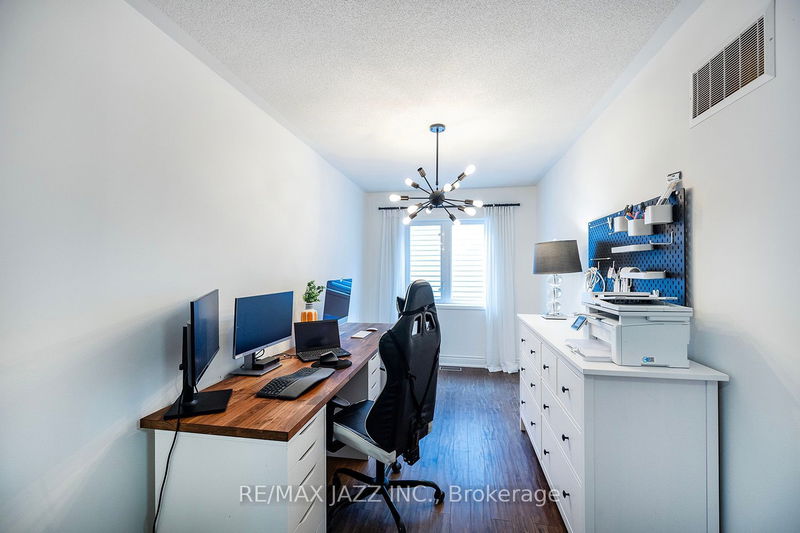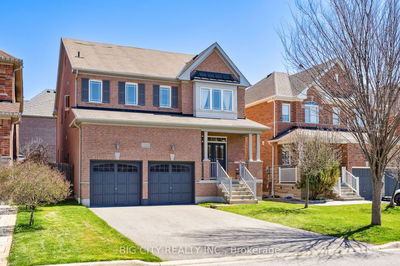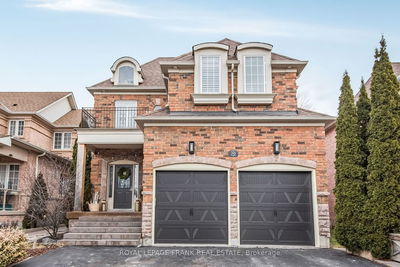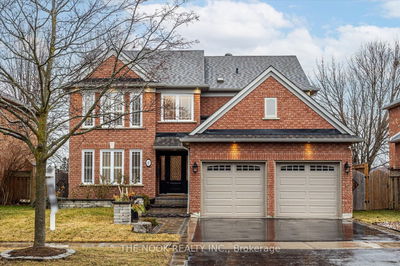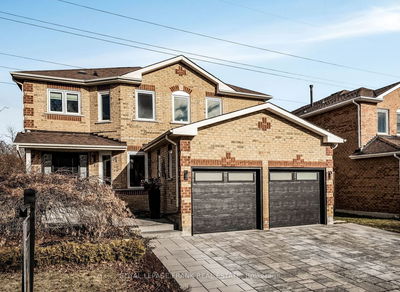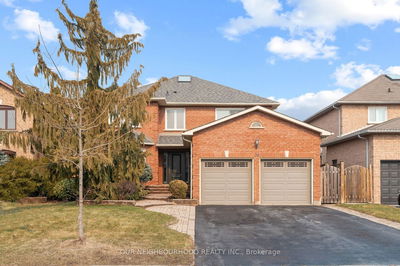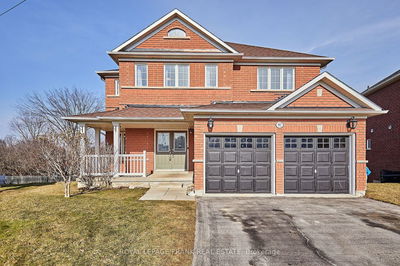Welcome Home! This magnificent Brooklin home boasts 2993 sqf with 4 bedrooms and 4 baths. Beautifully crafted with 9 foot ceilings, grand foyer open to the second floor, formal living and dining area, huge kitchen with quartz counters and center island that is open to the great room, perfect for entertaining with a custom stone feature fireplace and loaded with pot lights and a beautiful arched entryway. Exquisite details throughout: hardwood flooring, main floor laundry, California shutters, upgraded light fixtures, custom paint and feature walls, crown moldings, double garage with indoor access and so much more. Walkout from the breakfast area to a large deck and custom interlock patio. This home must be seen! The second floor features 3 full bathrooms with 2 primary bedrooms with ensuite baths. An ideal 2nd-floor home office/den area as well as a luxurious primary bedroom with his and hers walk-in closets, large glass shower and large soaker tub with dual vanities. Excellent family location in the beautiful Tribute homes community!
Property Features
- Date Listed: Wednesday, April 24, 2024
- Virtual Tour: View Virtual Tour for 8 Bloomsbury Street
- City: Whitby
- Neighborhood: Brooklin
- Full Address: 8 Bloomsbury Street, Whitby, L1M 0H6, Ontario, Canada
- Living Room: Separate Rm, Window, Hardwood Floor
- Kitchen: Combined W/Br, Stainless Steel Appl, Pot Lights
- Listing Brokerage: Re/Max Jazz Inc. - Disclaimer: The information contained in this listing has not been verified by Re/Max Jazz Inc. and should be verified by the buyer.


