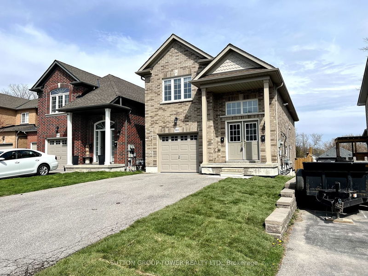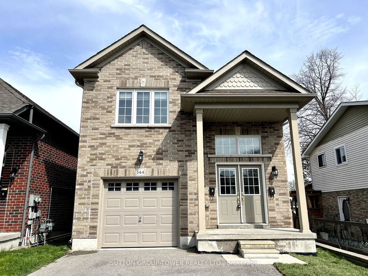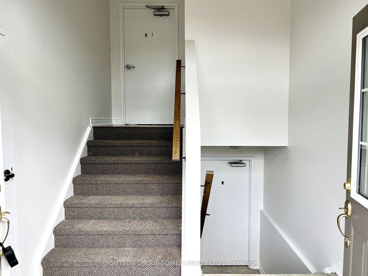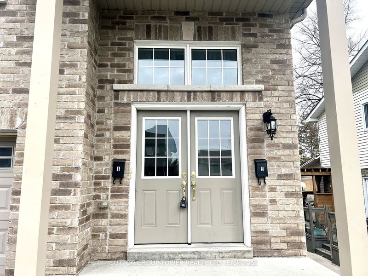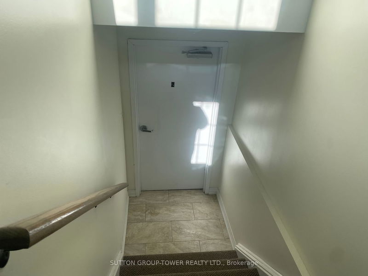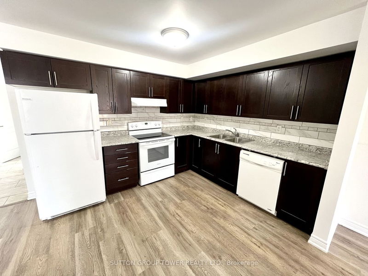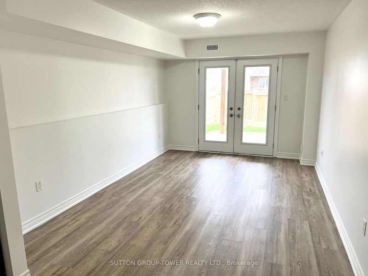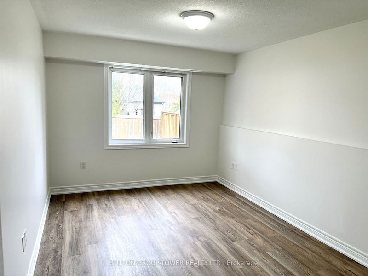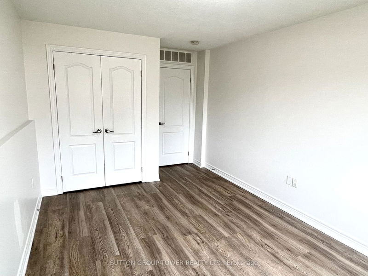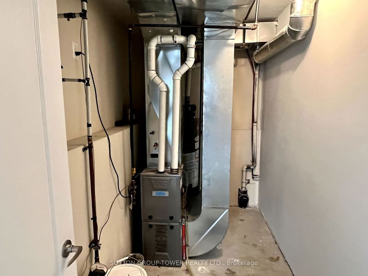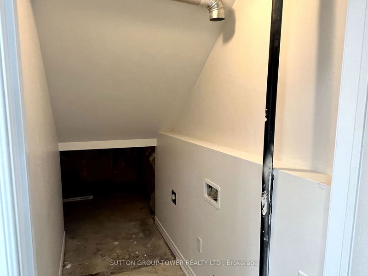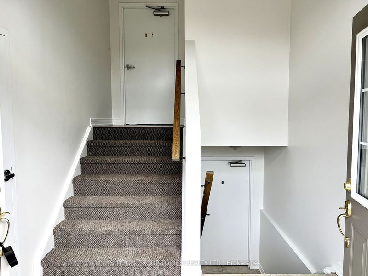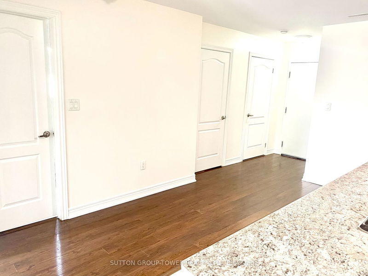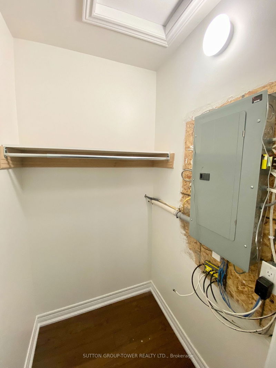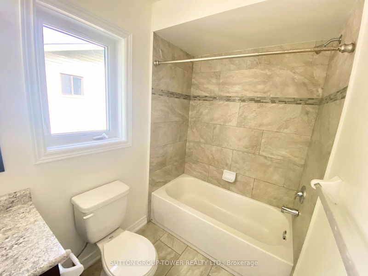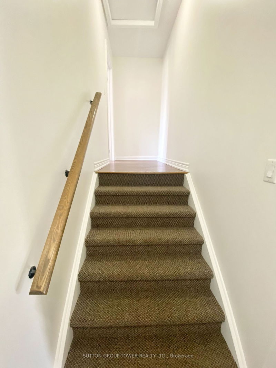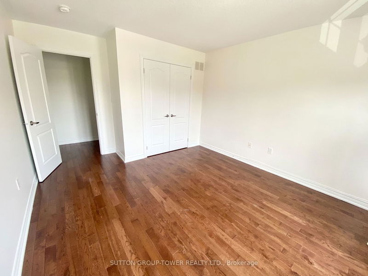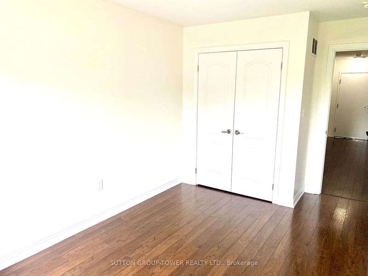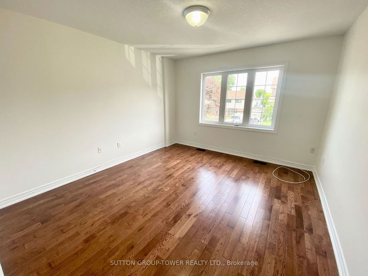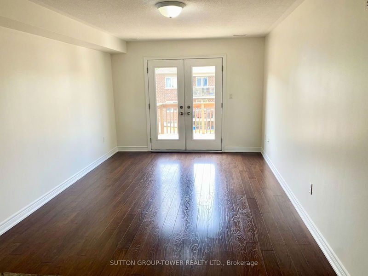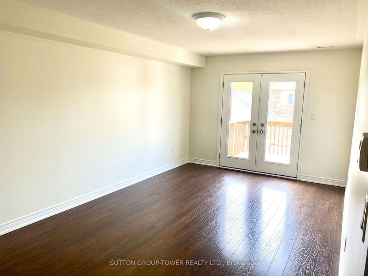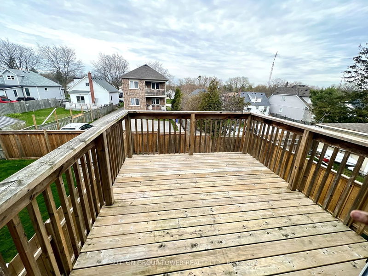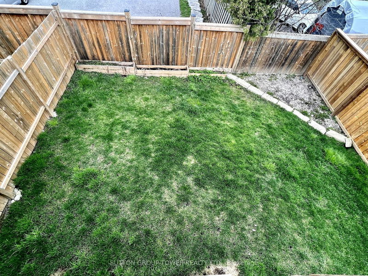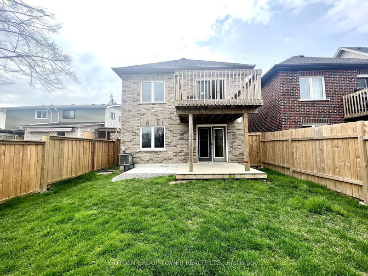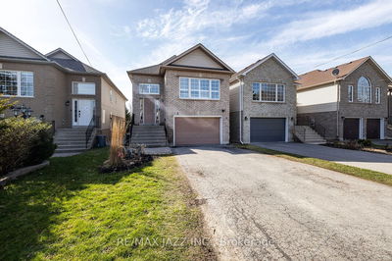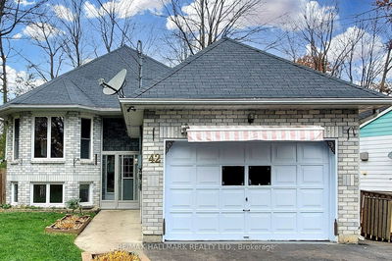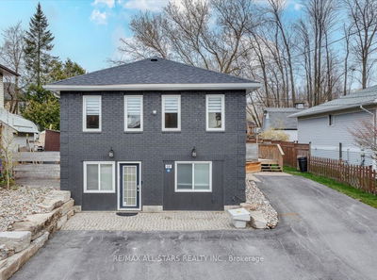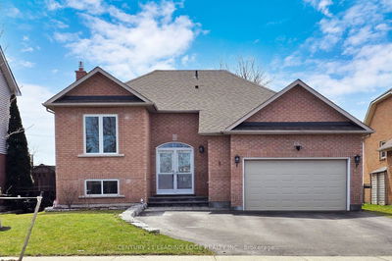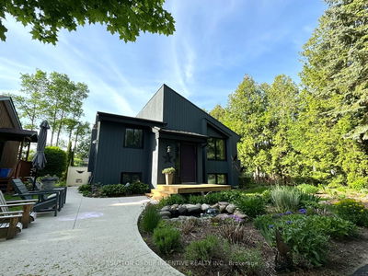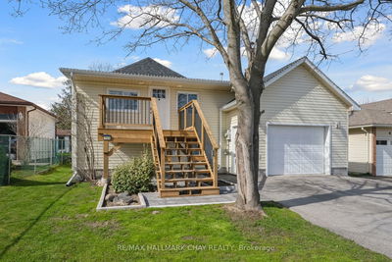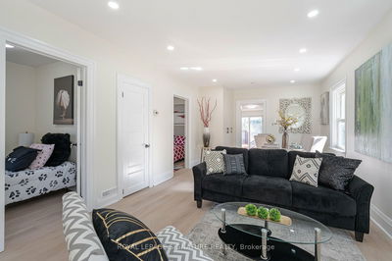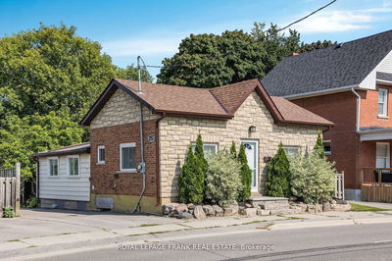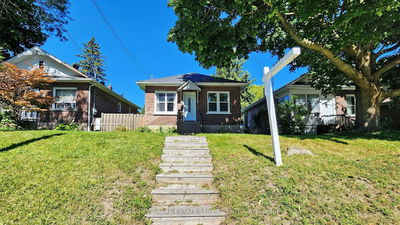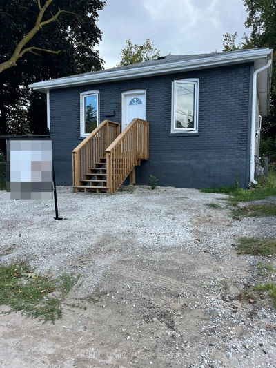Legal Custom Built Duplex, Amazing Investment Opportunity!! Or Live In One Unit & Let Your Investment Pay For Itself!! Built In 2015, Located Minutes To The 401, This Purpose Built Legal All Brick 2 Unit Duplex Boasts Open Concept Floor Plans In Each Unit W/Laminate Flooring, 2 Bedrooms 1 Bathroom In Upper Unit. Lower Unit With 1 Bedroom 1 Bath Open Concept With Walkout To The Yard And Above Grade Windows, New Vinyl Floor Throughout. Laundry Room In Each Unit. Each Unit Contains Its Own Furnace, Hot Water Tank & Separate Gas And Hydro Meters. Shows Amazing. Must SEE!!
Property Features
- Date Listed: Wednesday, April 24, 2024
- City: Oshawa
- Neighborhood: Lakeview
- Major Intersection: Mill St/ Capreol Crt
- Full Address: 144 Capreol Court, Oshawa, L1J 6E6, Ontario, Canada
- Kitchen: Ceramic Floor, Centre Island
- Living Room: Laminate, W/O To Deck
- Kitchen: Vinyl Floor, Open Concept
- Living Room: Vinyl Floor, W/O To Yard
- Listing Brokerage: Sutton Group-Tower Realty Ltd. - Disclaimer: The information contained in this listing has not been verified by Sutton Group-Tower Realty Ltd. and should be verified by the buyer.


