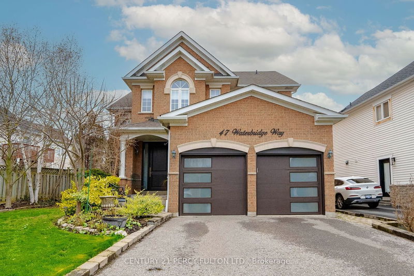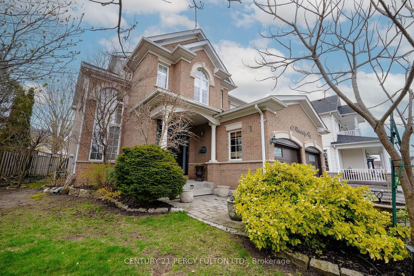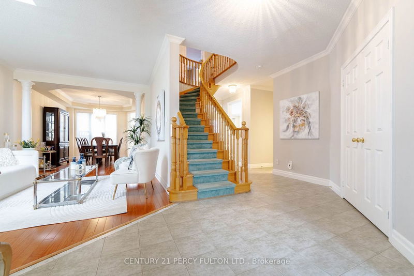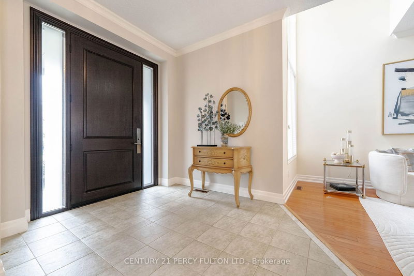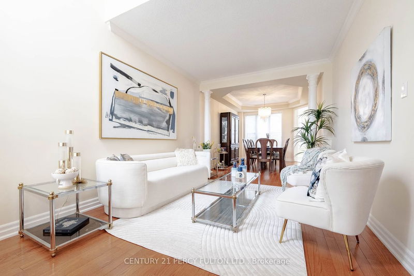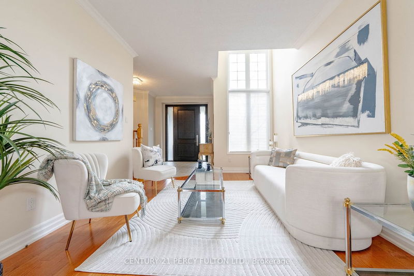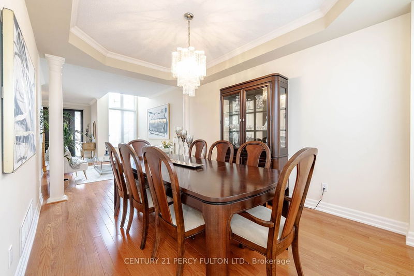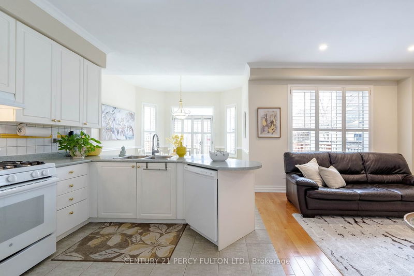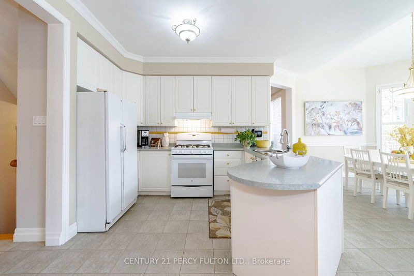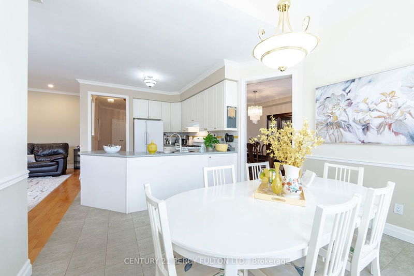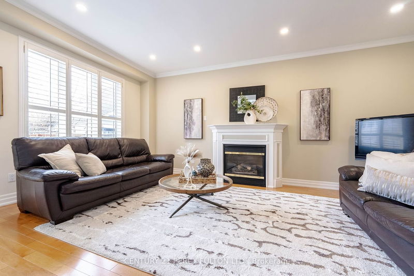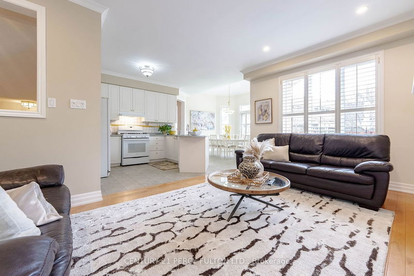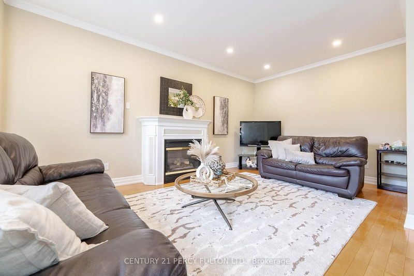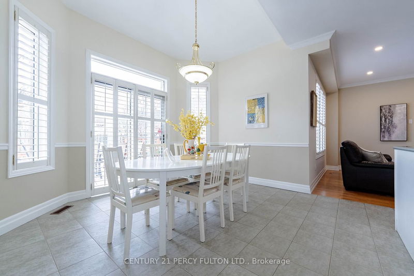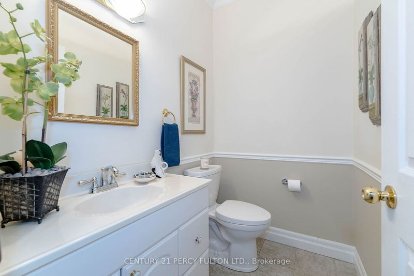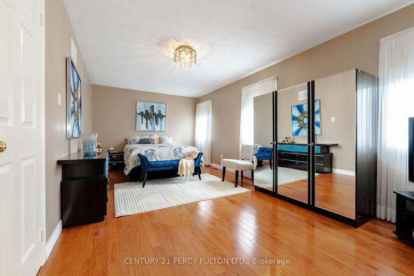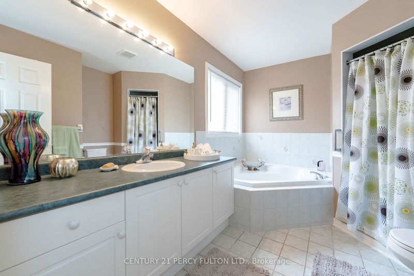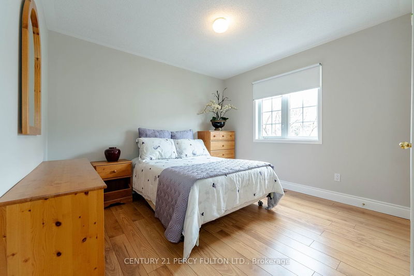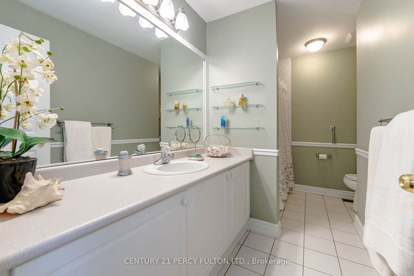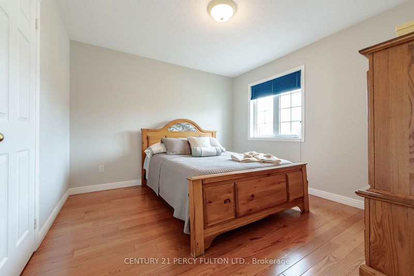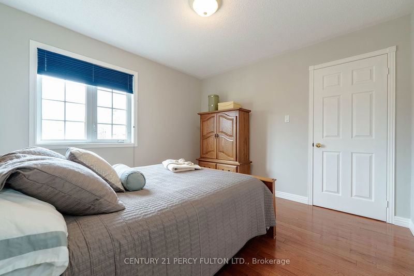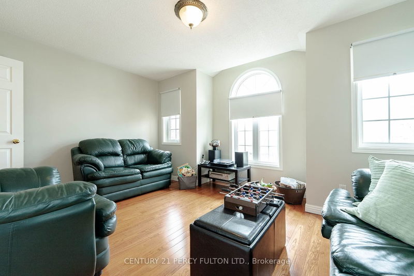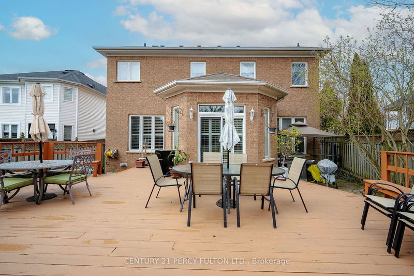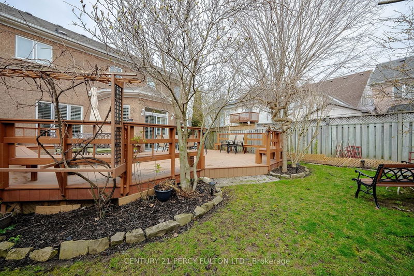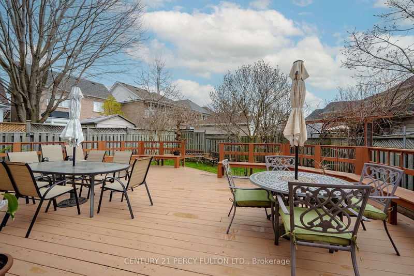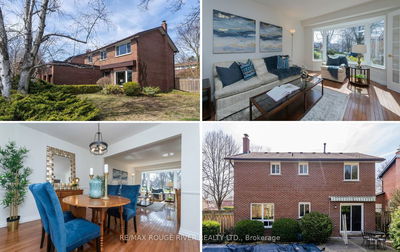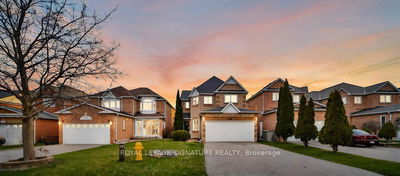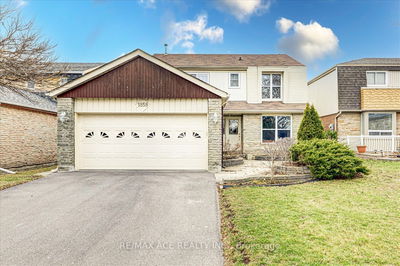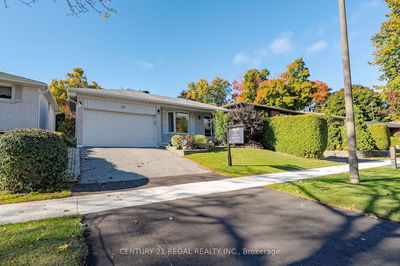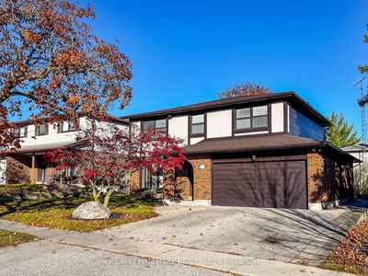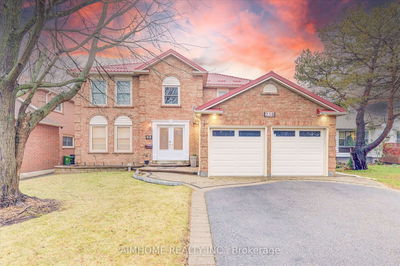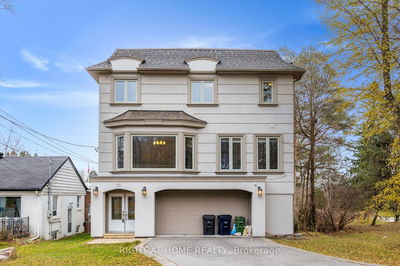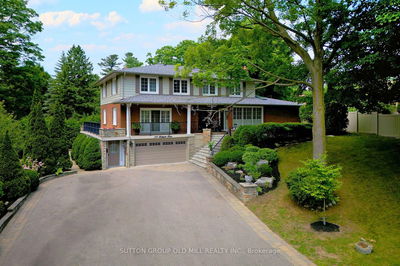Welcome 47 Waterbridge Way, This stunning Brookfield "Dudley" model, offers 4 spacious bedrooms and 3 bathrooms. Nestled in the beautiful community of Centennial Scarborough, Minutes from the GO station, Waterfront Trails and parks. As you step inside, you're greeted by a warm and inviting atmosphere, with plenty of natural light. The main floor features hardwood throughout with large windows and an open feel. The kitchen leads into the family room with a large breakfast area allowing for family and friends to be all together. The second floor boasting Hardwood throughout the 4 bedrooms, all having ample closet space. The east facing primary bedroom with a large walk in closet and a 4 pc ensuite. The backyard offers a spacious deck with meticulously landscaped gardens and mature trees providing plenty of privacy. This home is conveniently located near schools, parks, shopping and has easy access to the 401 and Go Transit. Don't miss your opportunity!
Property Features
- Date Listed: Thursday, April 25, 2024
- Virtual Tour: View Virtual Tour for 47 Waterbridge Way
- City: Toronto
- Neighborhood: Centennial Scarborough
- Major Intersection: Port Union Rd/ Lawrence Ave E
- Full Address: 47 Waterbridge Way, Toronto, M1C 5B9, Ontario, Canada
- Living Room: Hardwood Floor, O/Looks Frontyard, Combined W/Dining
- Family Room: Hardwood Floor, Pot Lights, O/Looks Backyard
- Kitchen: Ceramic Back Splash, Tile Floor
- Listing Brokerage: Century 21 Percy Fulton Ltd. - Disclaimer: The information contained in this listing has not been verified by Century 21 Percy Fulton Ltd. and should be verified by the buyer.

