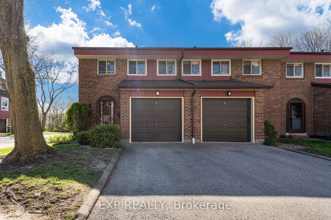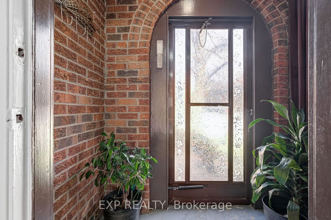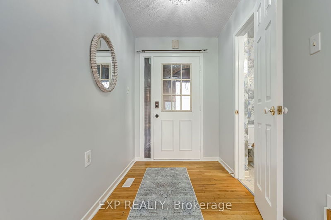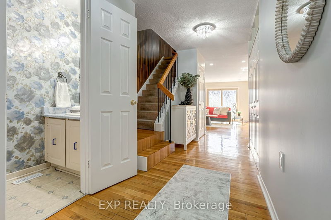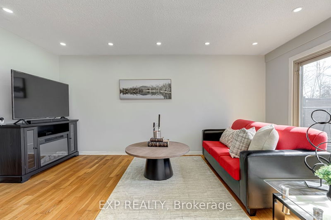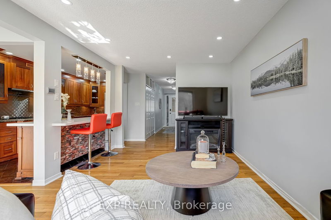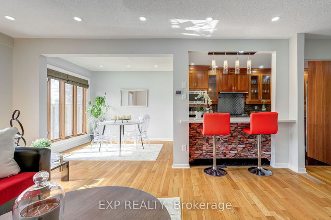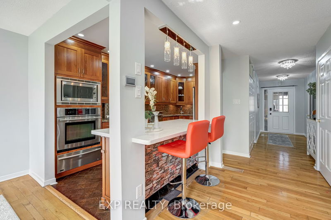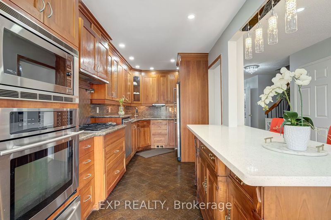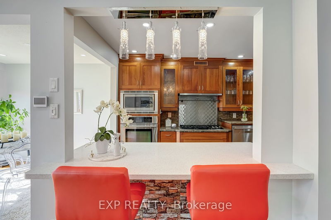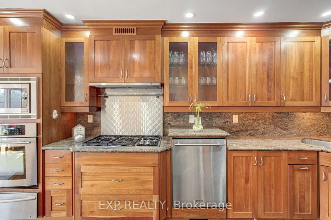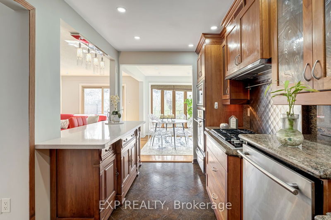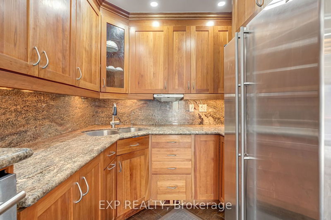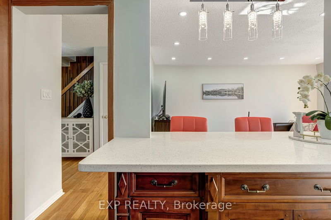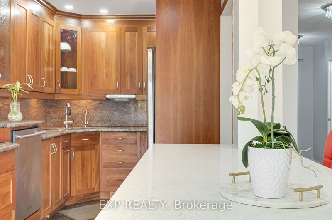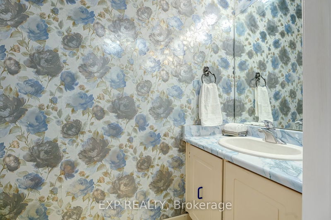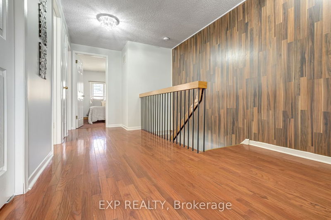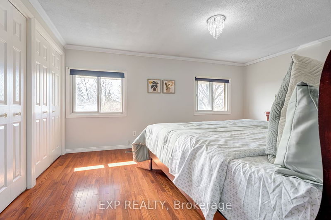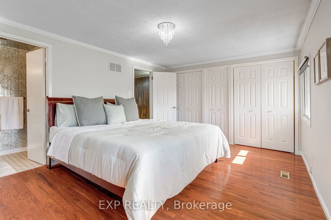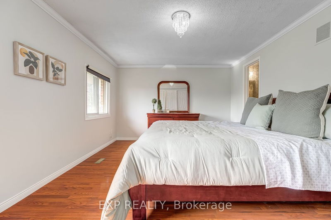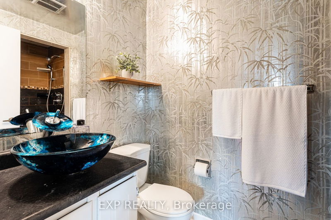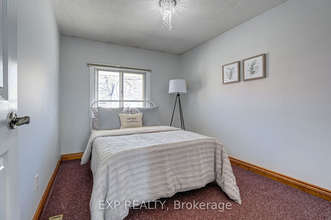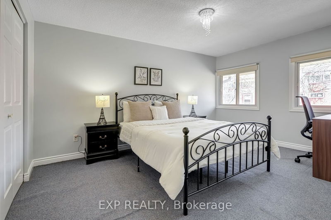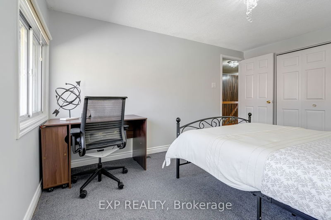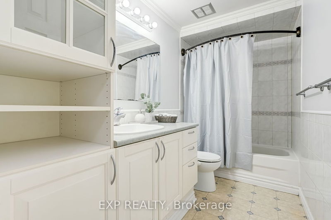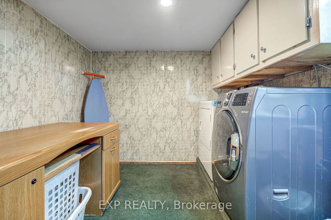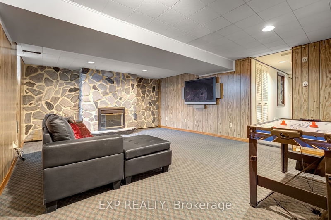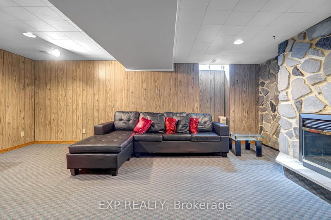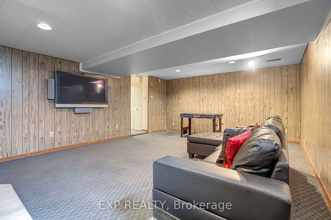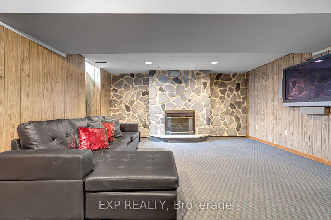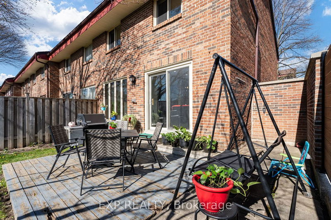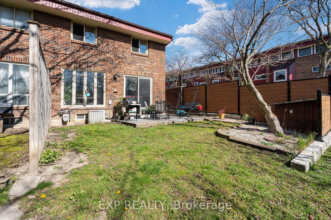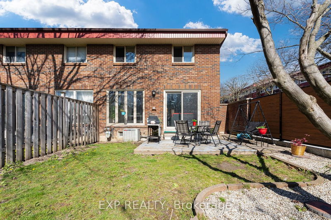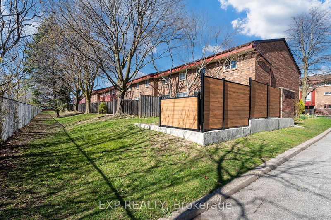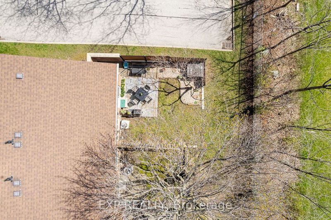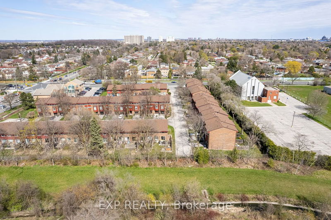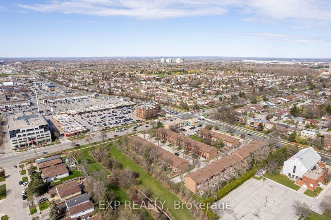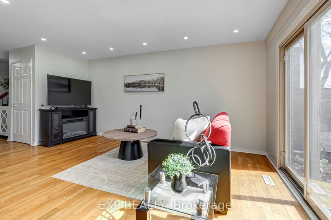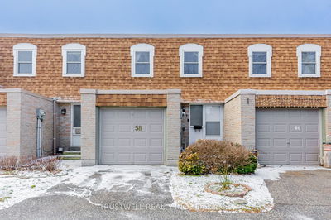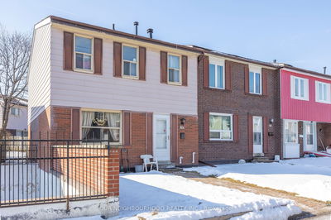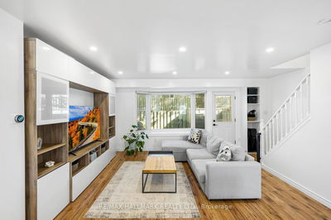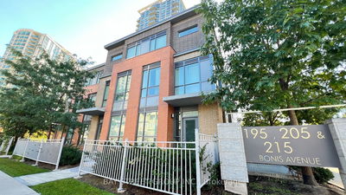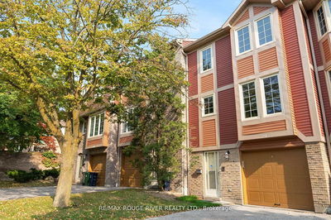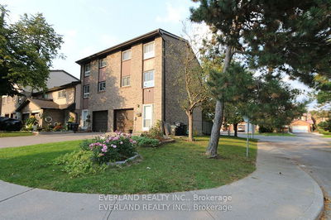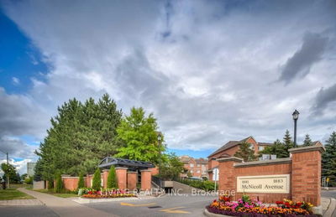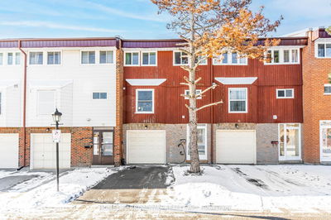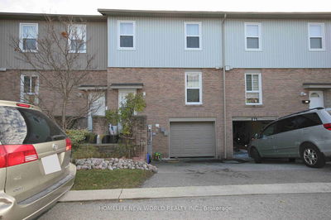Welcome to your dream home at 3000 Midland Ave, Unit 25, in Toronto a beautifully appointed corner townhouse nestled in the sought-after Agincourt South-Malvern West area. This move-in-ready residence combines modern luxury with unbeatable convenience. Freshly painted and featuring a stylishly renovated kitchen complete with high-end Jenn-Air and Wolf appliances, granite countertops, and a welcoming breakfast bar, this home is designed for both comfort and culinary delights. Sunlight streams through the generous windows of this corner unit, casting a warm glow and creating a bright and inviting atmosphere throughout the home. It houses three spacious bedrooms, including a master suite with its own private bath, plus an additional full bathroom on the second floor to accommodate family and guests. The fully finished basement is your personal entertainment sanctuary, equipped with a top-notch sound system for unforgettable movie nights and cozy family time. Outside, the expansive backyard offers a tranquil retreat for outdoor relaxation and social gatherings, set against the backdrop of a serene ravine lot. Just a few steps from your front door, you'll find all the essential amenities, shopping plazas, and easy TTC access, making everyday life a breeze. The neighborhood is also home to reputable schools like Albert Campbell Collegiate Institute and Chartland Junior Public School, enhancing the appeal for families. To top it off, the maintenance fee conveniently includes WiFi and cable TV from Rogers, so you're connected and entertained without the extra hassle. More than just a place to live, 3000 Midland Ave, Unit 25, is a lifestyle choice for those who value a blend of serene living with city convenience. Whether you're a growing family or a professional seeking a peaceful yet connected community, this home offers everything you need to create your perfect living space in one of Toronto's most desirable neighborhoods.
Property Features
- Date Listed: Thursday, April 25, 2024
- Virtual Tour: View Virtual Tour for 25-3000 Midland Avenue
- City: Toronto
- Neighborhood: Agincourt South-Malvern West
- Full Address: 25-3000 Midland Avenue, Toronto, M1S 3T1, Ontario, Canada
- Living Room: Hardwood Floor, Sliding Doors, W/O To Deck
- Kitchen: Renovated, B/I Appliances, Breakfast Bar
- Listing Brokerage: Exp Realty - Disclaimer: The information contained in this listing has not been verified by Exp Realty and should be verified by the buyer.

