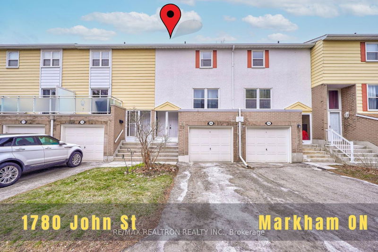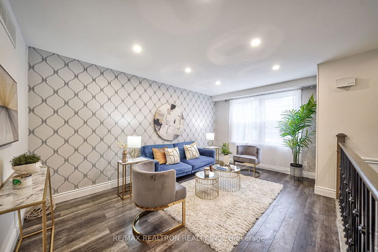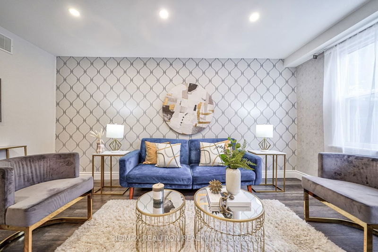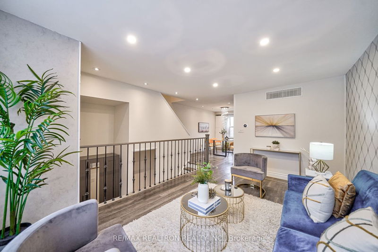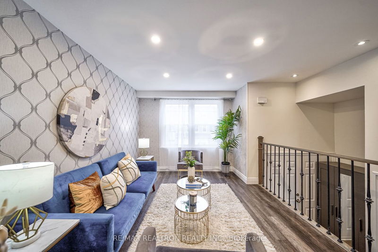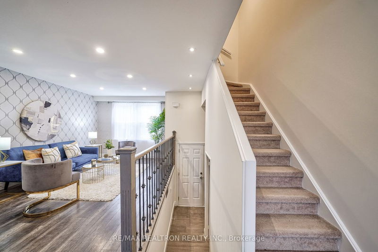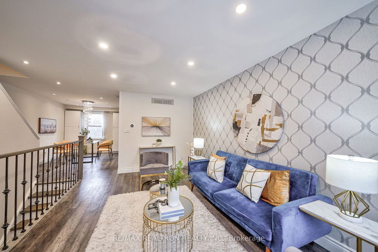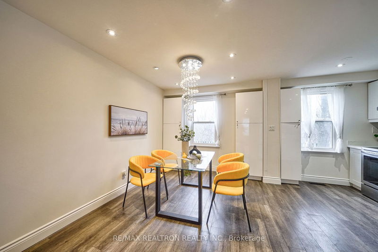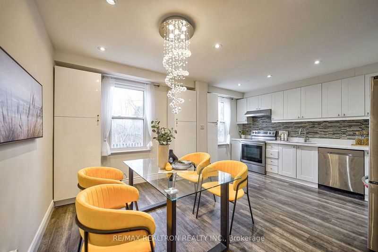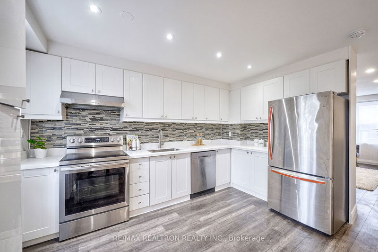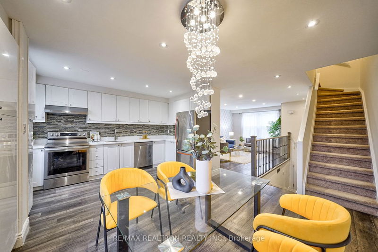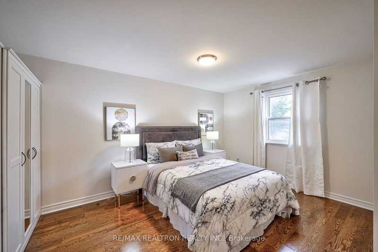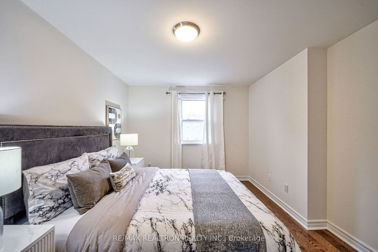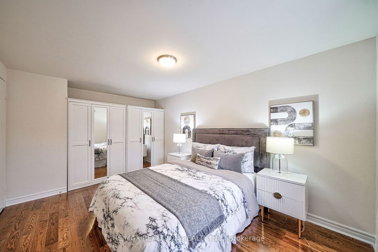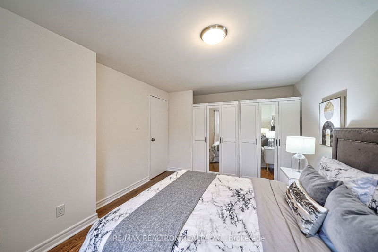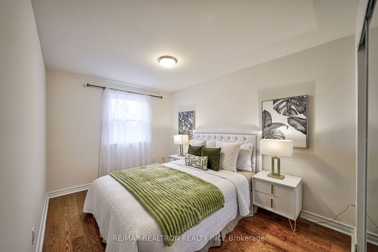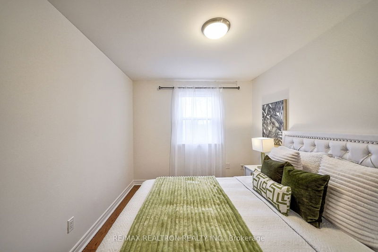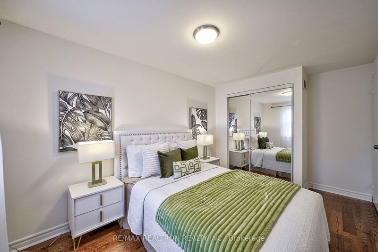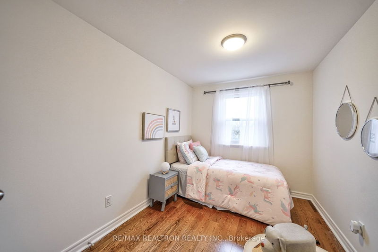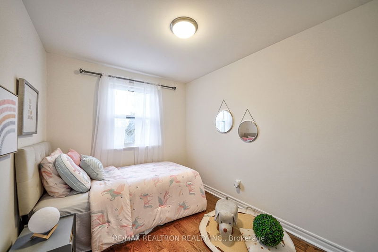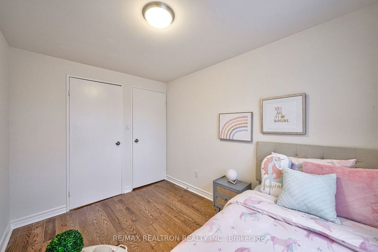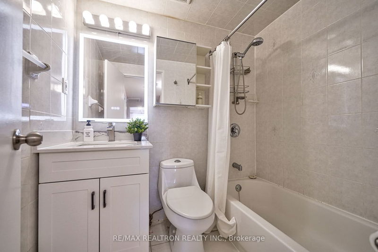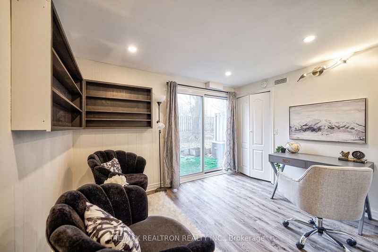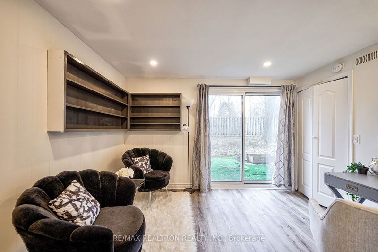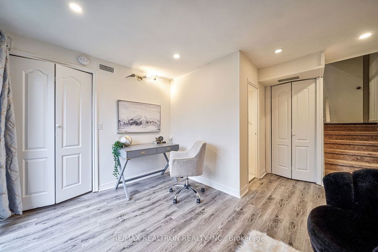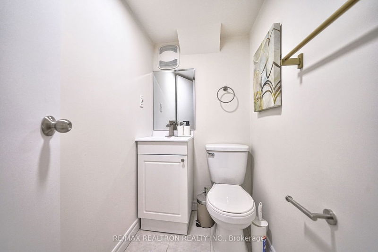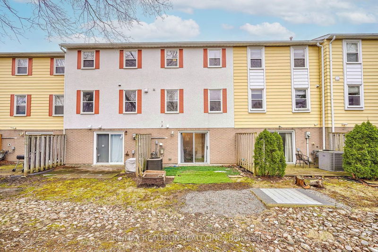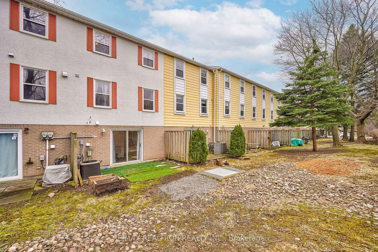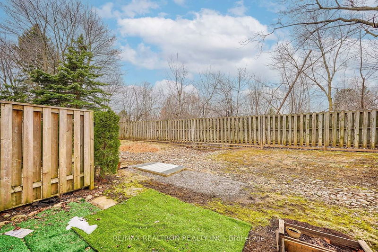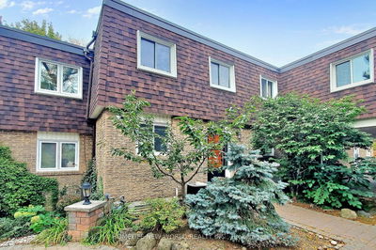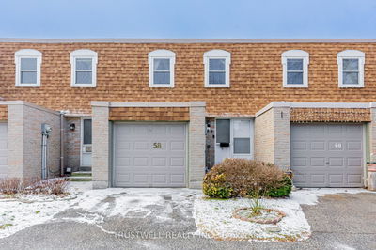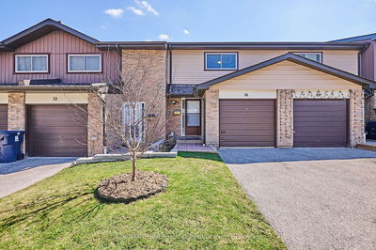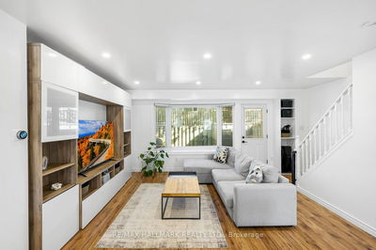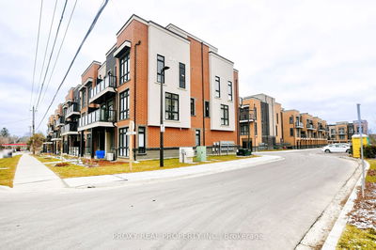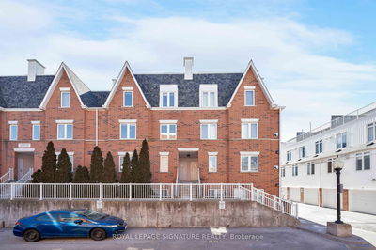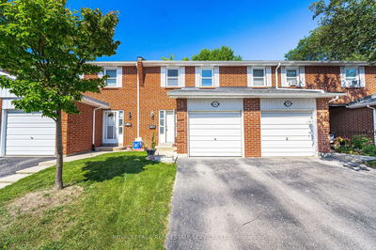Move-In Ready Condition & $ Upgrade **Quiet Complex in Prime Thornhill Location**Top Ranking School (Bayview Fairways PS 97+, Thornlea SS 6/258, St. Robert SS (3/258, IB) ** Rarely Offered Open Concept Gorgeous Kitchen w/Extended Cabinetry ** Freshly Painted Stunning Home That Offers a Perfection for Upgrading Family **New Quartz Kitchen Counter-top, New Vanity, New Painting All-thru, Wrought Iron Picket Railings, Laminate Flr on Main Flr, Hardwood Flr on 2nd Flr, New Vinyl Flooring @Bsmt ** Lots of Pot Lights w/Dimmers, Large Primary Bdrm W/Wall Mounted Wardrobes ** W/O Basement To Be a Potential 1-bdrm Apt Featuring Shelves, Storage & Bath ** No Other House At the Back**
Property Features
- Date Listed: Wednesday, March 27, 2024
- City: Markham
- Neighborhood: Bayview Fairway-Bayview Country Club Estates
- Major Intersection: Leslie St / John St. /Bayview
- Full Address: 58-1780 John Street, Markham, L3T 1Y9, Ontario, Canada
- Living Room: Combined W/Family, Laminate, Large Window
- Kitchen: Combined W/Dining, Laminate, Open Concept
- Listing Brokerage: Re/Max Realtron Realty Inc. - Disclaimer: The information contained in this listing has not been verified by Re/Max Realtron Realty Inc. and should be verified by the buyer.

