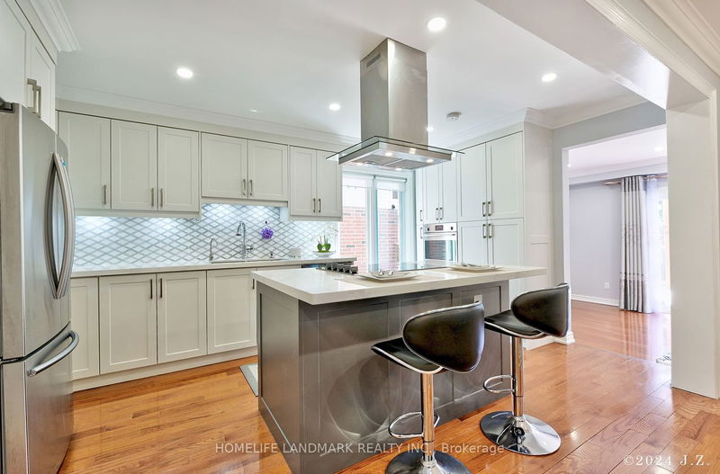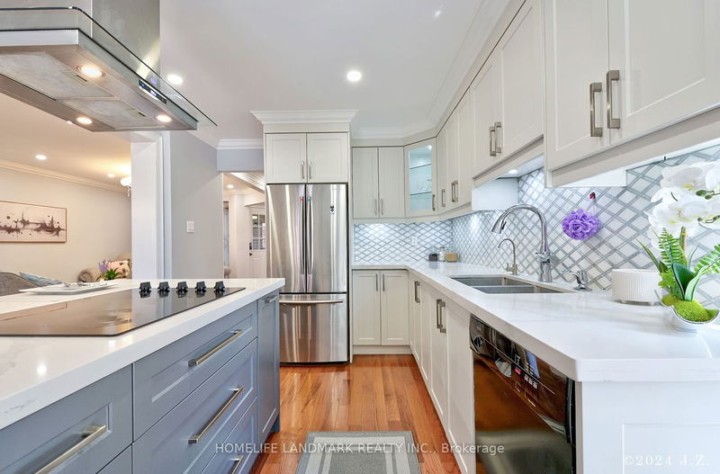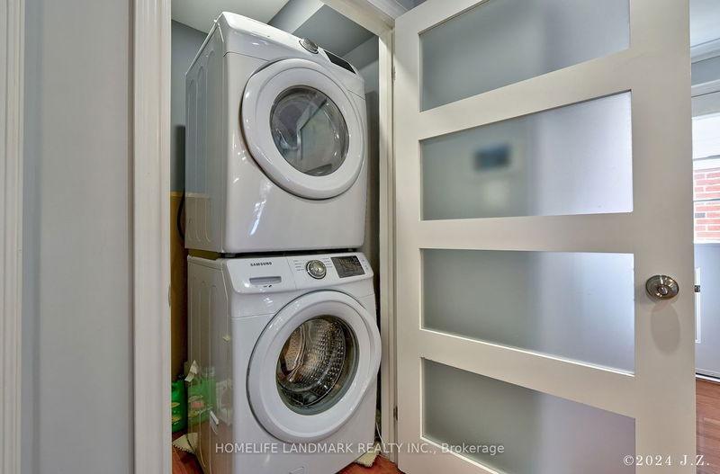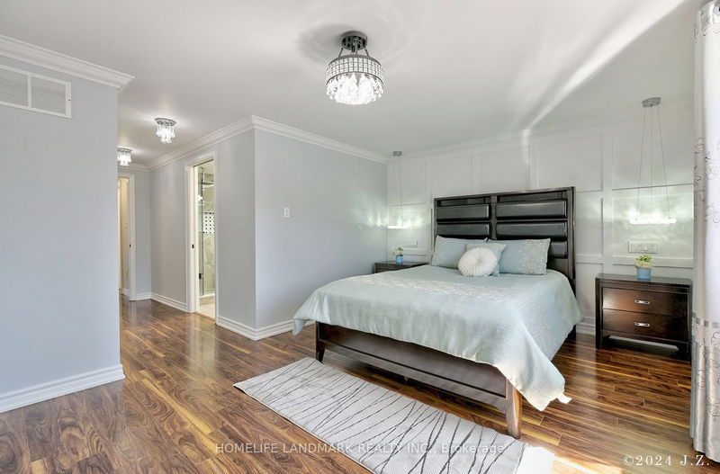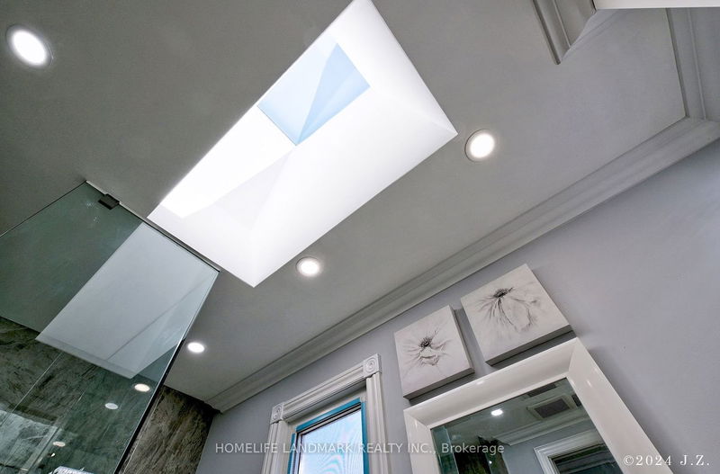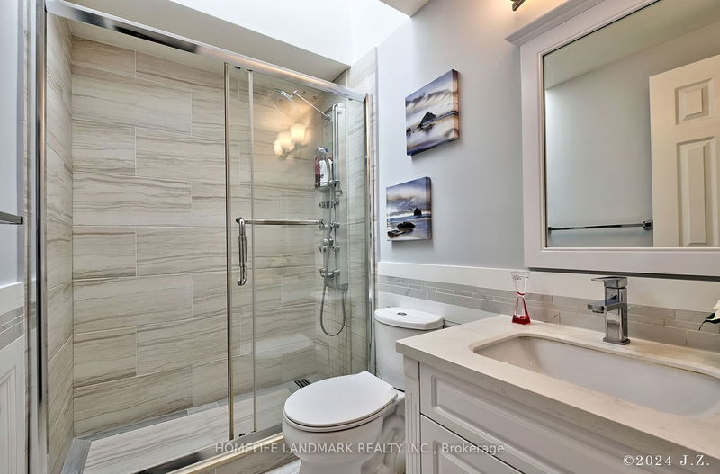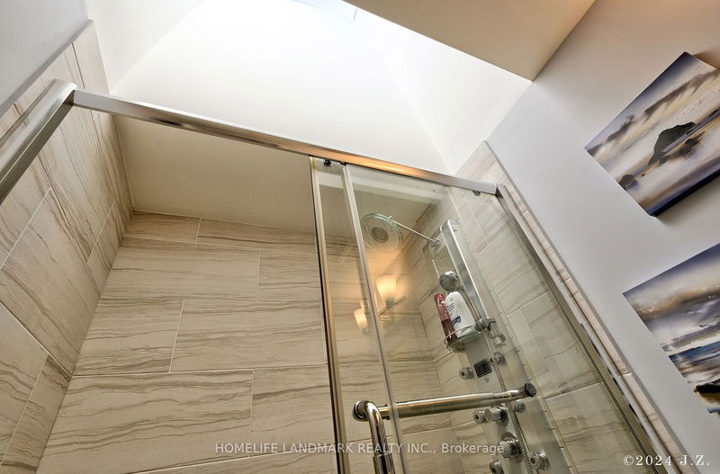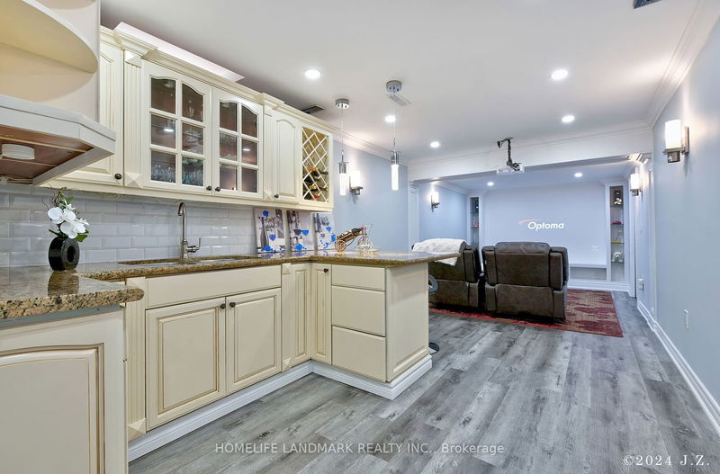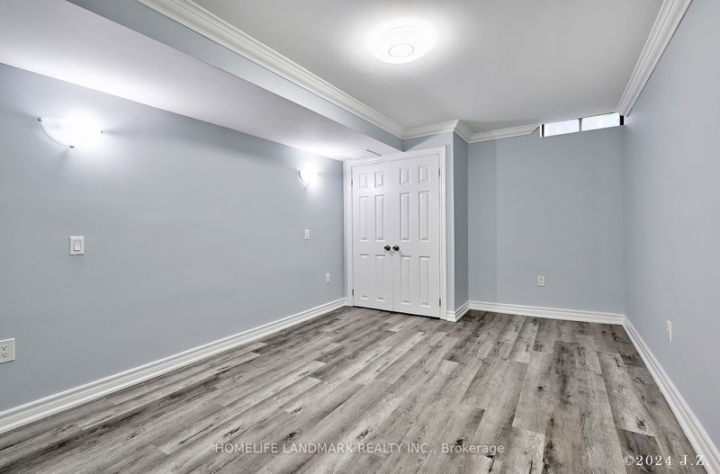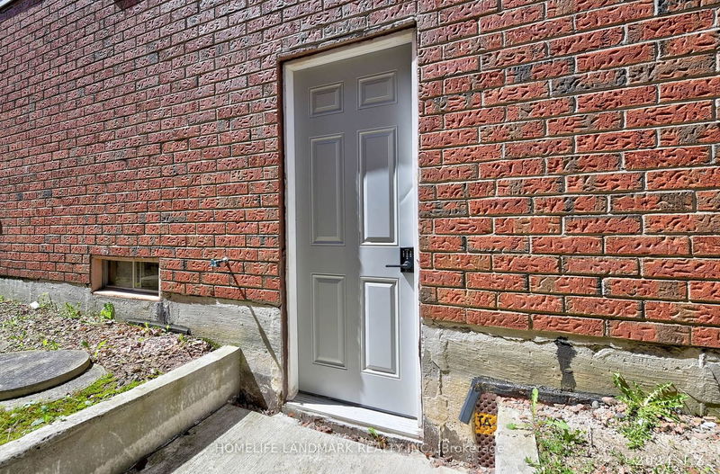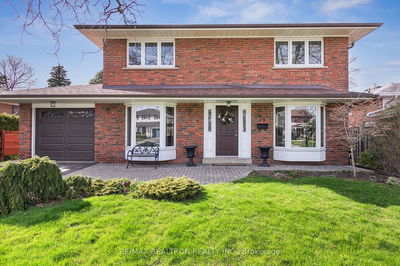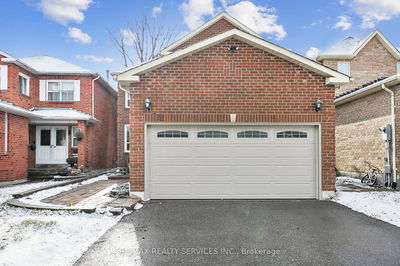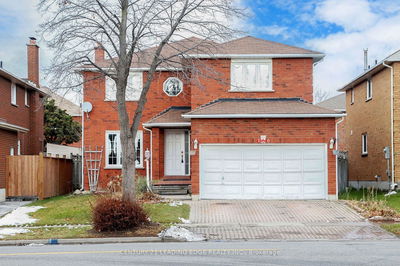Excellent Location! Well-Maintained & Spacious 4+1 Bdrm Home. Modern Open Concept Kitchen W/ Customized Cabinets, Backsplash, Premium Quartz Countertop & Build in Dishwasher and Oven. Pot Lights Throughout. Walk-Out From Cozy Family Room To Sunny Oversized Deck, Oak Staircase. Large Master Bdrm W 4Pcs En-Suite & Skylights. Quartz Vanity Top In All Baths. 2 Laundry Rooms. Prof Finished Bsmt with Seperated Entrance, 1 Bedroom, 4 Pc Washroom, Bar, Private Theatre Can Be Converted To 2 Bedroom, Ideal For Extended Family/In-Laws/Income Potentials! New Painting, Newer Roof And Cac (2022), Newer Windows(2018). Long Driveway Park 4 Cars.
Property Features
- Date Listed: Thursday, April 25, 2024
- City: Toronto
- Neighborhood: Milliken
- Major Intersection: N Of Mcnicoll, E Of Mccowan
- Full Address: 76 Historic Terrace, Toronto, M1V 3C2, Ontario, Canada
- Living Room: Hardwood Floor, Combined W/Dining, Window
- Kitchen: Hardwood Floor, Eat-In Kitchen, O/Looks Family
- Family Room: Hardwood Floor, Sunken Room, W/O To Deck
- Living Room: Vinyl Floor, Pot Lights
- Listing Brokerage: Homelife Landmark Realty Inc. - Disclaimer: The information contained in this listing has not been verified by Homelife Landmark Realty Inc. and should be verified by the buyer.





