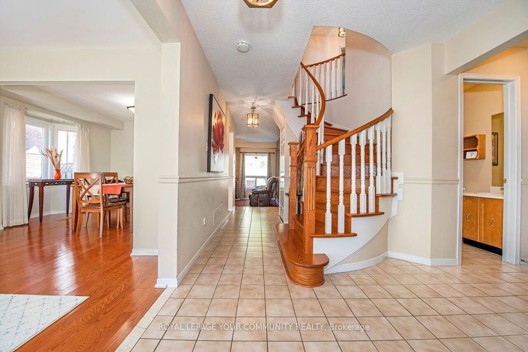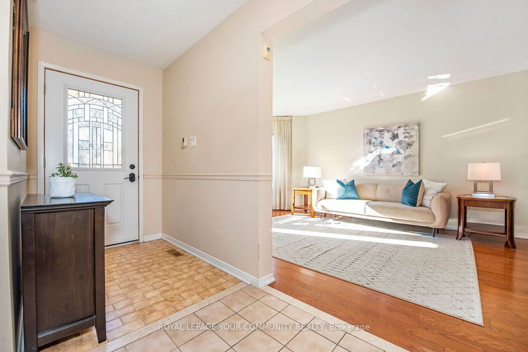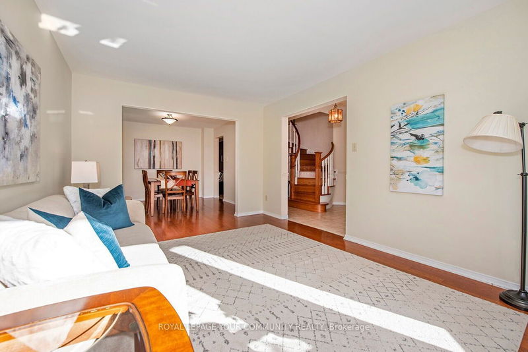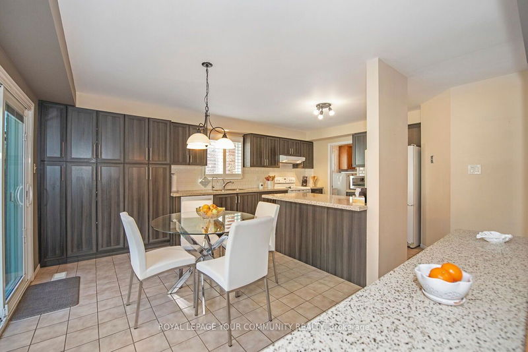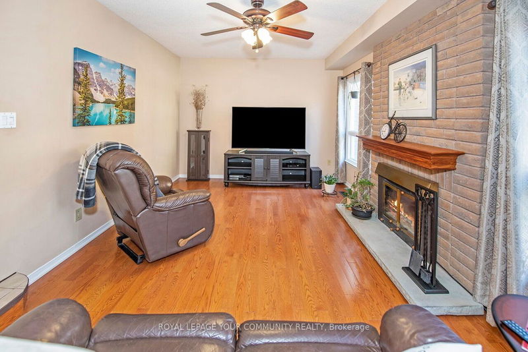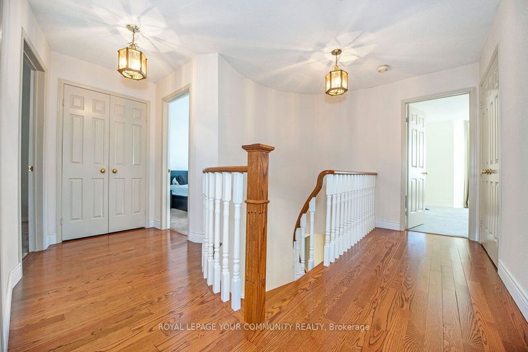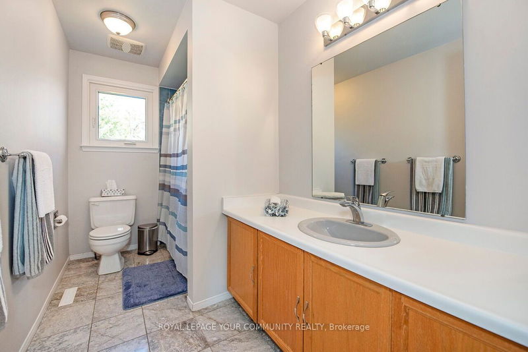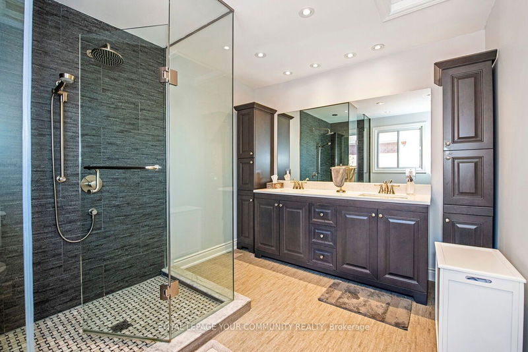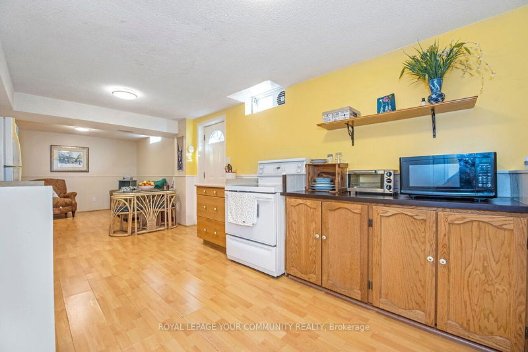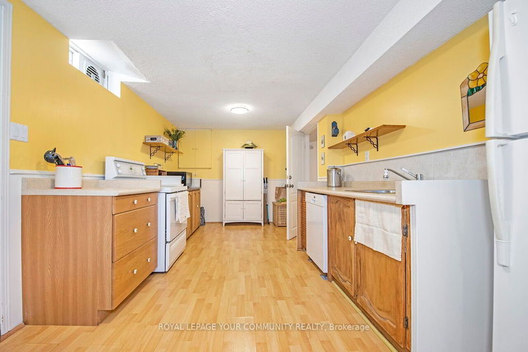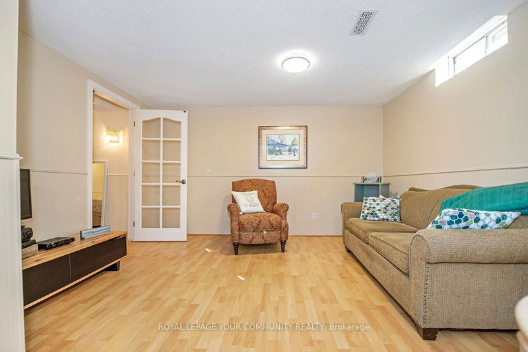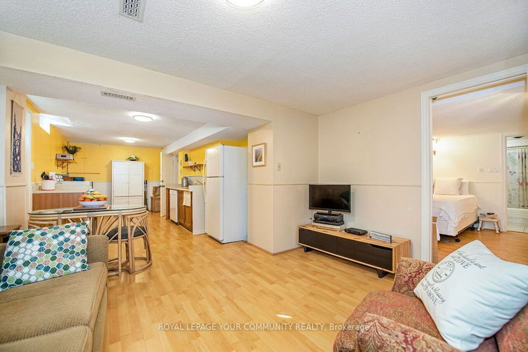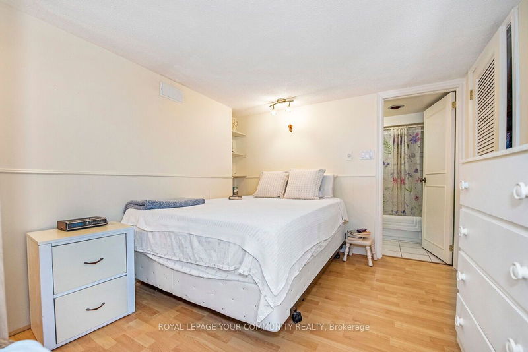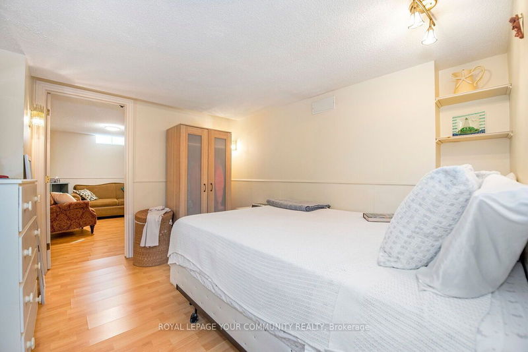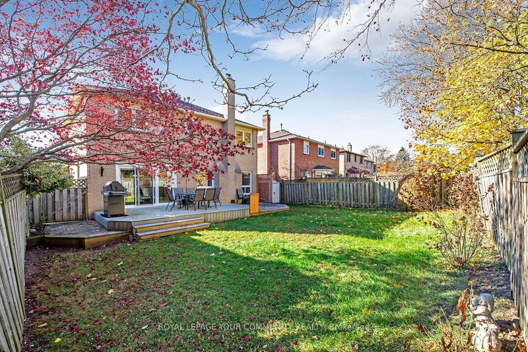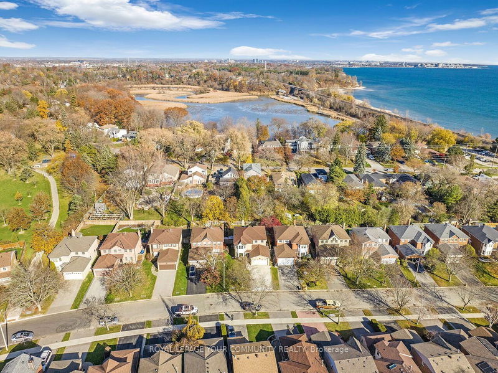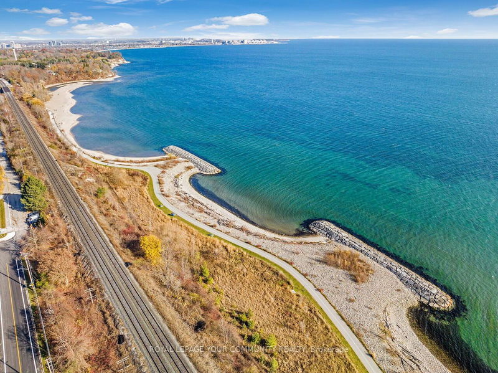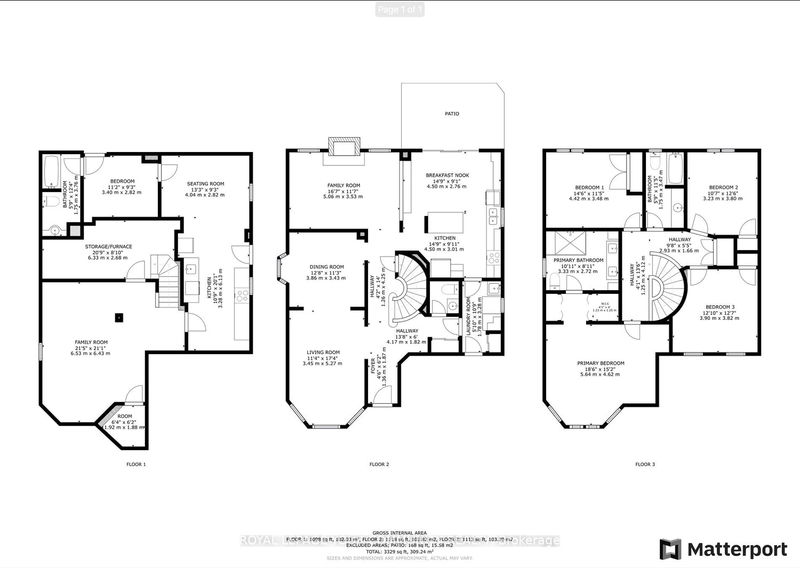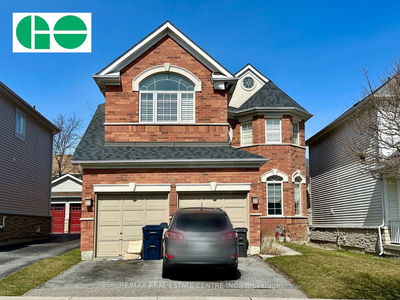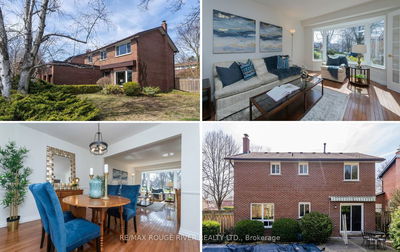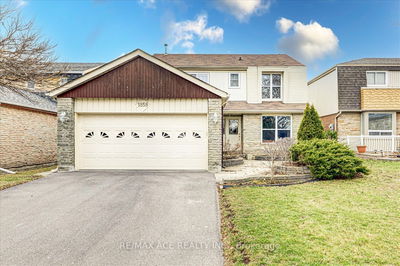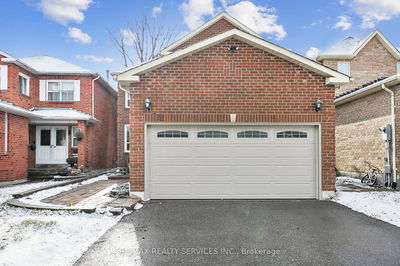Welcome to 22 Milldock Dr steps away from Rouge National Park, Rouge Beach and a scenic waterfront trail for walking and biking in the beautiful West Rouge Community. The home is spacious and well maintained that features 4+1 bedrooms, 3.5 bathrooms, hardwood floors throughout, newly done kitchen, separate entrance basement. The main floor offers lots of room for entertainment with a family room and a sunken living room, newly updated kitchen cabinetry and a complete backyard with a generous sized composite deck that is perfect to host Sunday barbecues with your family and friends. The primary bedroom offers loads of room, two closets, a fully renovated bathroom with a walk in shower and his and hers sinks. All other bedrooms in the second floor have been freshly and professionally painted. Basement offers a fully renovated entertainment room with vinyl flooring, also a full 1 bedroom and 1 bathroom apartment with a separate entrance.
Property Features
- Date Listed: Friday, April 26, 2024
- City: Toronto
- Neighborhood: Rouge E10
- Major Intersection: Lawrence Ave E/Rouge Hills Dr
- Full Address: 22 Milldock Drive, Toronto, M1C 4R4, Ontario, Canada
- Living Room: Hardwood Floor
- Kitchen: Ceramic Floor, Open Concept, O/Looks Backyard
- Family Room: Vinyl Floor
- Kitchen: Bsmt
- Listing Brokerage: Royal Lepage Your Community Realty - Disclaimer: The information contained in this listing has not been verified by Royal Lepage Your Community Realty and should be verified by the buyer.


