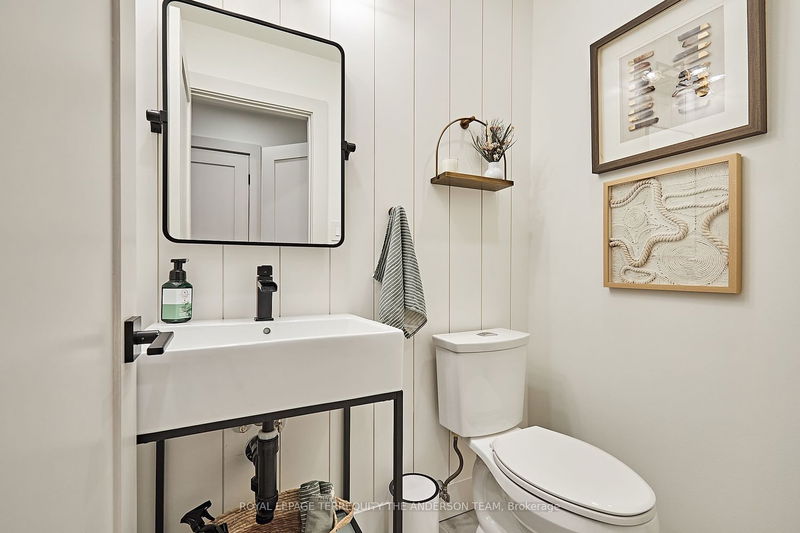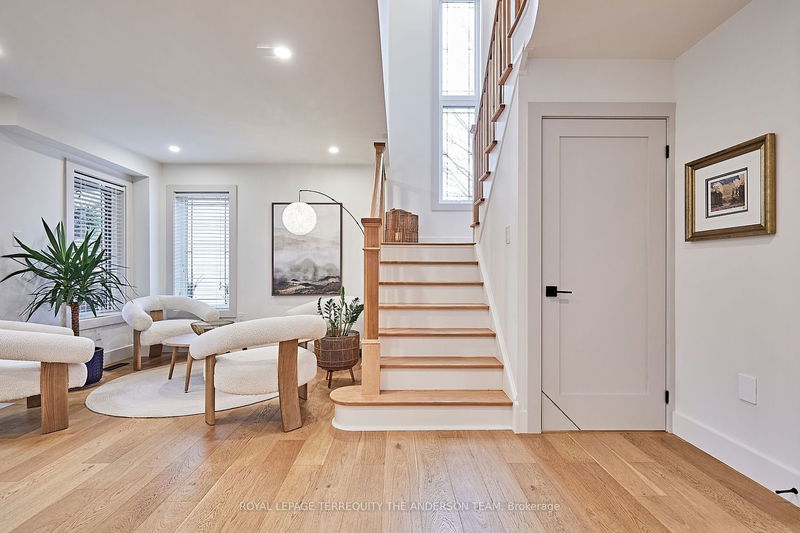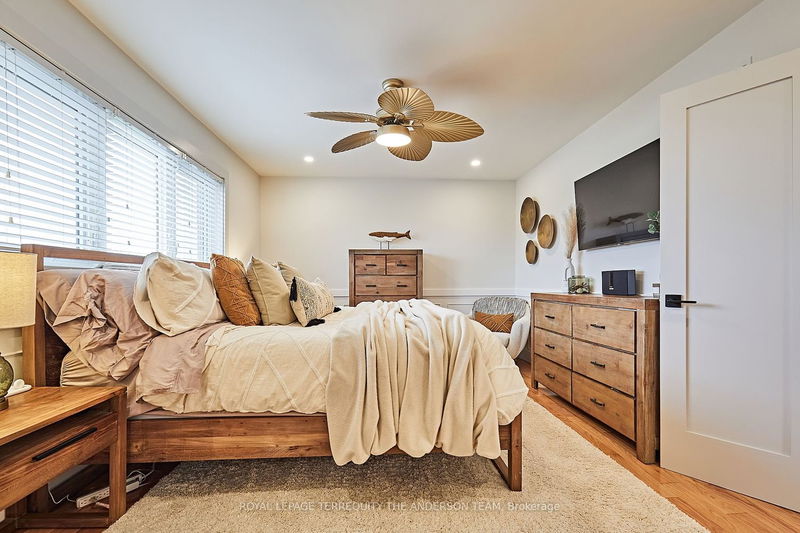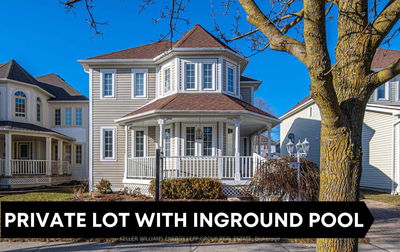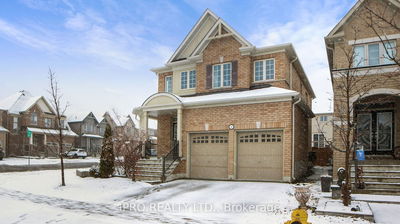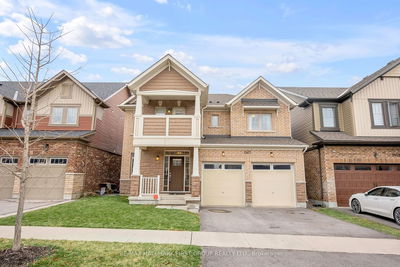ABSOLUTELY STUNNING! This spectacular all brick home is nestled on a huge premium pie shaped lot with a dreamy inground salt water pool and all new interlocking last year. Exceptional landscaping front and back with tiered decking and multiple entertaining areas. Enjoy summer nights on the large covered front porch, then step inside to spectacular upgrades and renovations. Top of the line everything here. The main floor features stunning new oak engineered wire brush flooring in the stunning light Santorini colour. All new interior shaker solid doors with modern hardware and new trim. Designer decor colours used throughout, everything freshly painted shows just like a custom new build. Powder room and main floor laundry both newly renovated. The laundry offers direct access to the garage which is fully insulated and with epoxied floor and all newly drywalled, new garage door openers and side yard access. Open main floor living and dining rooms flow into family room area featuring gas fireplace with beautiful custom locally made willow mantel. Exceptional lighting fixtures throughout. No popcorn ceilings anywhere in this special home. Sensational new kit in 2021 quartz, center island, an abundance of pot drawers, pantry, high end Stainless appliances, sunny bay window breakfast area with walk out to deck overlooking pool and gardens. Big bright feature window overlooks the impressive staircase leading up to the 2nd floor. 4 generous bedrooms can be found upstairs. Principle bedroom boasts a 5-pc renovated ensuite with dreamy soaker tub. There is nothing to do but move in and enjoy your summer in this stunning home with its very own private backyard oasis. This one will impress you guaranteed. Exceptional quality, overimproved for sure...location perfect nestled in quiet enclave of homes. There is also a nest thermostat, doorbell camera and alarm system. Love your next house.
Property Features
- Date Listed: Wednesday, May 01, 2024
- Virtual Tour: View Virtual Tour for 84 Matthewson Place S
- City: Whitby
- Neighborhood: Brooklin
- Major Intersection: Carnwith & Watford
- Full Address: 84 Matthewson Place S, Whitby, L1M 1H3, Ontario, Canada
- Living Room: Hardwood Floor
- Family Room: Hardwood Floor, Gas Fireplace, Open Concept
- Kitchen: Quartz Counter, Centre Island, Hardwood Floor
- Listing Brokerage: Royal Lepage Terrequity The Anderson Team - Disclaimer: The information contained in this listing has not been verified by Royal Lepage Terrequity The Anderson Team and should be verified by the buyer.









